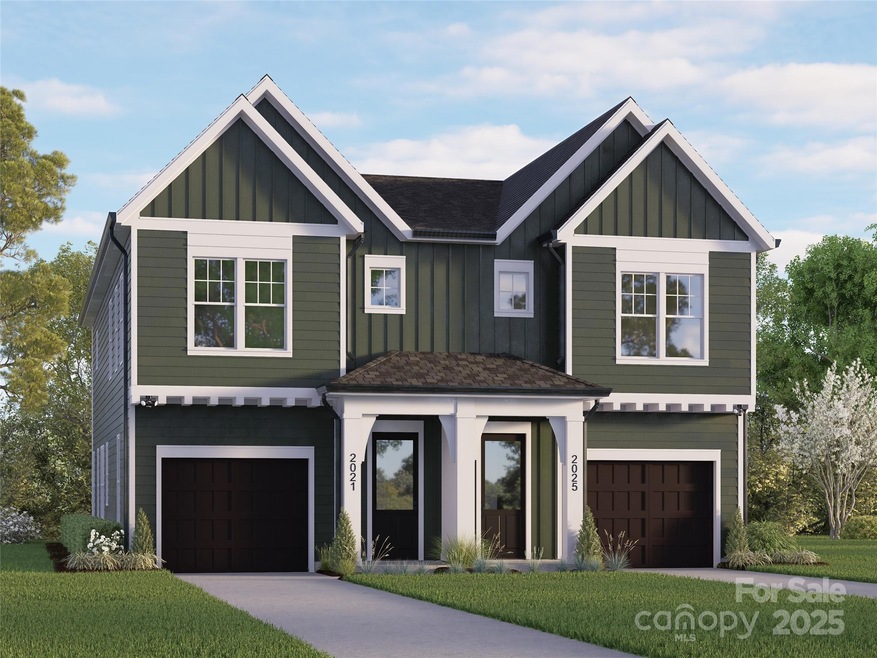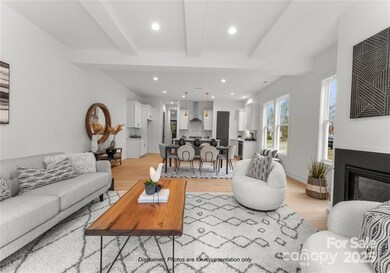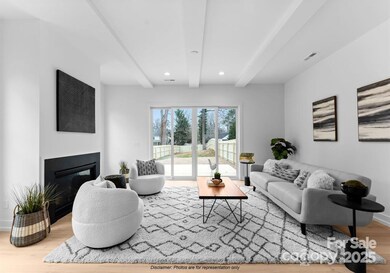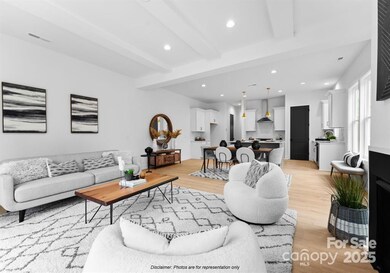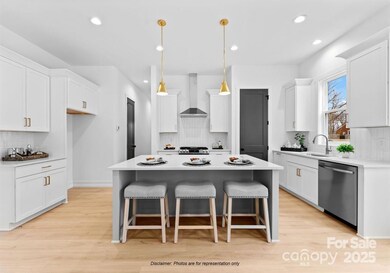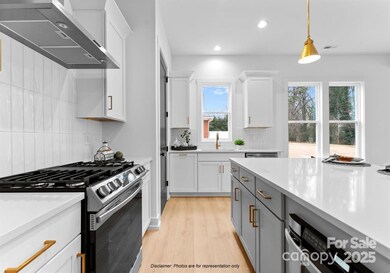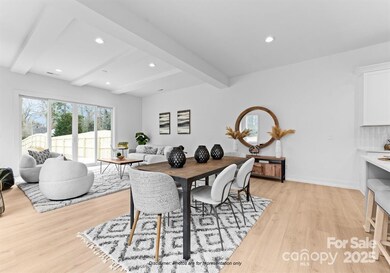
2021 Mandarin Blvd Charlotte, NC 28205
Oakhurst NeighborhoodEstimated payment $3,850/month
Highlights
- Under Construction
- 1 Car Attached Garage
- Tankless Water Heater
- Arts and Crafts Architecture
- Patio
- Laundry closet
About This Home
Welcome to this modern duet home in ever-popular Oakhurst. 2021 Mandarin Boulevard features 3 bedrooms, 2.5 bathrooms, and a convenient 1-car garage. With a comfortable, open floor plan, sleek amenities, and stunning matte black designer finishes, this home is calling your name. Double sliding glass doors at the rear of the home open out to a spacious and private fully-fenced backyard and outdoor living space. A gas fireplace, 10 ft tall ceilings on the first floor, and an XL kitchen island create a drool-worthy recipe for luxury living. NO HOA and NO rental restrictions! This home is PERFECT for the first-time homebuyer or investor. 2021 Mandarin Blvd is THE place to be.
Listing Agent
EXP Realty LLC Ballantyne Brokerage Phone: 704-705-0340 License #261218

Property Details
Home Type
- Multi-Family
Year Built
- Built in 2025 | Under Construction
Parking
- 1 Car Attached Garage
- Driveway
Home Design
- Duplex
- Home is estimated to be completed on 9/1/25
- Arts and Crafts Architecture
Interior Spaces
- 2-Story Property
- Living Room with Fireplace
Kitchen
- Oven
- Gas Cooktop
- Microwave
- Dishwasher
- Disposal
Bedrooms and Bathrooms
- 3 Bedrooms
Laundry
- Laundry closet
- Washer and Electric Dryer Hookup
Schools
- Oakhurst Steam Academy Elementary School
- Eastway Middle School
- Garinger High School
Utilities
- Central Heating and Cooling System
- Tankless Water Heater
Additional Features
- Patio
- Fenced
Community Details
- Built by Vista Homes
- Oakhurst Subdivision, Wainwright Ii Floorplan
Listing and Financial Details
- Assessor Parcel Number 161-064-45
Map
Home Values in the Area
Average Home Value in this Area
Property History
| Date | Event | Price | Change | Sq Ft Price |
|---|---|---|---|---|
| 03/26/2025 03/26/25 | Pending | -- | -- | -- |
| 02/26/2025 02/26/25 | Price Changed | $585,000 | +1.7% | $290 / Sq Ft |
| 02/21/2025 02/21/25 | For Sale | $575,000 | -- | $286 / Sq Ft |
Similar Homes in Charlotte, NC
Source: Canopy MLS (Canopy Realtor® Association)
MLS Number: 4223291
- 2021 Mandarin Blvd
- 2019 Mandarin Blvd
- 2025 Mandarin Blvd
- 2021 Summey Ave
- 2002 Summey Ave Unit 4
- 2002 Summey Ave Unit 3
- 6027 Towering Oaks Dr
- 1905 Summey Ave
- 4824 Harcourt Ln
- 5120 Silabert Ave
- 5304 Silabert Ave
- 1518 Sylvia Ct
- 1720 Coral Bark Ln Unit KH15
- 1716 Dallas Ave
- 1814 Shumard Ln
- 1041 Cutler Place
- 801 Glendora Dr
- 4808 Doris Ave
- 1932 Catkin Ln
- 4801 Elder Ave
