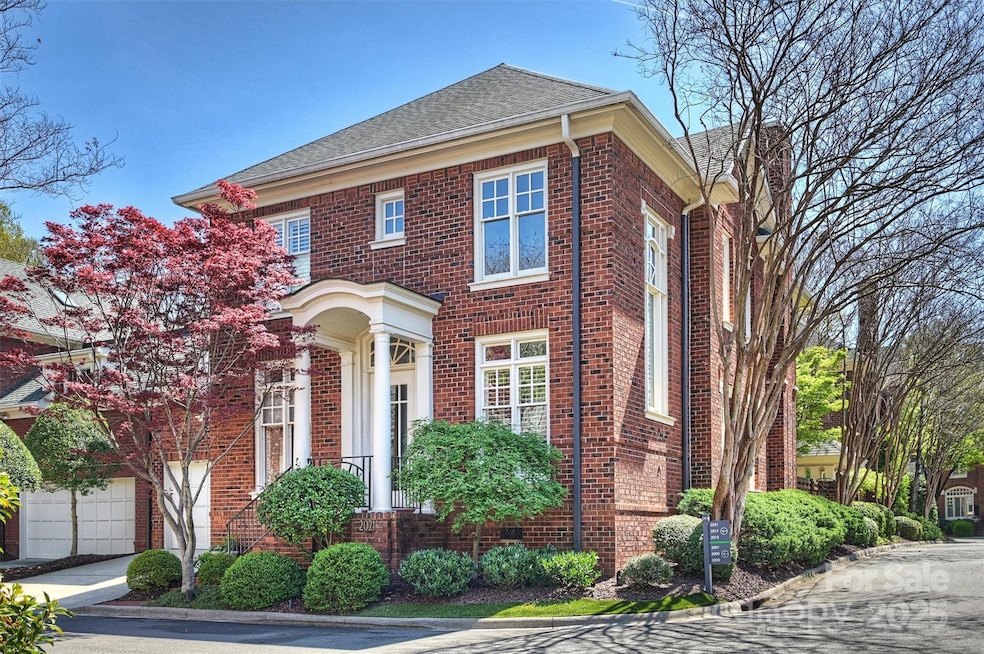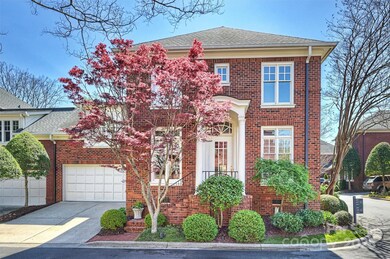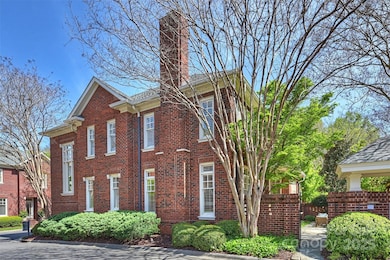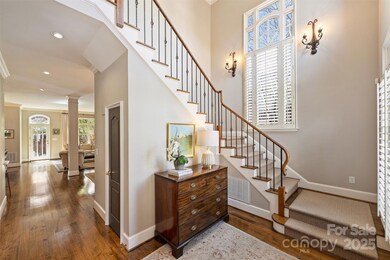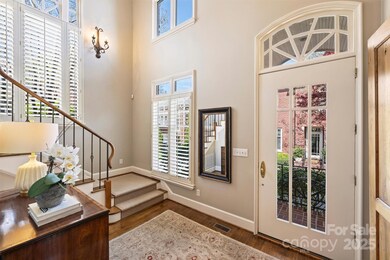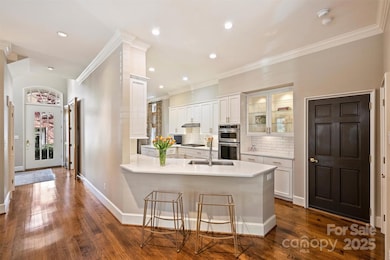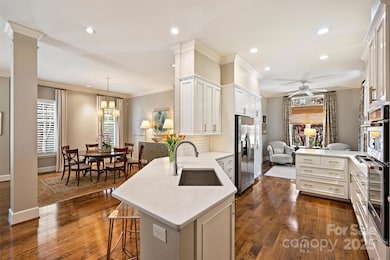
2021 Nolen Park Ln Charlotte, NC 28209
Myers Park NeighborhoodEstimated payment $11,832/month
Highlights
- Open Floorplan
- Marble Flooring
- End Unit
- Dilworth Elementary School: Latta Campus Rated A-
- Traditional Architecture
- Lawn
About This Home
Stunning townhome with an attached two-car garage in the highly coveted Queens West of Myers Park. This beautifully renovated end-unit features an open floor plan, soaring 10-foot ceilings, and hardwood floors throughout. The gorgeous kitchen flows seamlessly into a cozy keeping room, as well as elegant living and dining spaces. A warm, inviting den with built-in shelving overlooks the private courtyard—perfect for intimate gatherings. The dramatic two-story foyer leads to a spacious primary suite and two additional bedrooms with baths. A versatile flex space above the garage is ideal for a studio or bonus room. The charming bluestone courtyard, framed by a brick privacy wall, offers a perfect setting for entertaining. Queens West is a vibrant, welcoming community you’ll love to call home.
Listing Agent
Cottingham Chalk Brokerage Email: sroche@cottinghamchalk.com License #199190

Townhouse Details
Home Type
- Townhome
Est. Annual Taxes
- $8,373
Year Built
- Built in 1995
Lot Details
- End Unit
- Privacy Fence
- Back Yard Fenced
- Irrigation
- Lawn
HOA Fees
- $390 Monthly HOA Fees
Parking
- 2 Car Attached Garage
- Garage Door Opener
- Driveway
- 2 Open Parking Spaces
Home Design
- Traditional Architecture
- Four Sided Brick Exterior Elevation
Interior Spaces
- 2-Story Property
- Open Floorplan
- Built-In Features
- Ceiling Fan
- Gas Fireplace
- Insulated Windows
- Window Treatments
- Entrance Foyer
- Living Room with Fireplace
- Crawl Space
- Pull Down Stairs to Attic
- Washer and Electric Dryer Hookup
Kitchen
- Breakfast Bar
- Built-In Self-Cleaning Convection Oven
- Electric Oven
- Gas Cooktop
- Range Hood
- Microwave
- Plumbed For Ice Maker
- Dishwasher
- Kitchen Island
- Disposal
Flooring
- Wood
- Marble
- Tile
Bedrooms and Bathrooms
- 3 Bedrooms
- Walk-In Closet
Outdoor Features
- Patio
Schools
- Dilworth Elementary School
- Sedgefield Middle School
- Myers Park High School
Utilities
- Forced Air Heating System
- Tankless Water Heater
- Gas Water Heater
- Cable TV Available
Listing and Financial Details
- Assessor Parcel Number 151-051-53
Community Details
Overview
- Greenway Realty Management Association
- Myers Park Subdivision
- Mandatory home owners association
Security
- Card or Code Access
Map
Home Values in the Area
Average Home Value in this Area
Tax History
| Year | Tax Paid | Tax Assessment Tax Assessment Total Assessment is a certain percentage of the fair market value that is determined by local assessors to be the total taxable value of land and additions on the property. | Land | Improvement |
|---|---|---|---|---|
| 2023 | $8,373 | $1,122,600 | $400,000 | $722,600 |
| 2022 | $8,080 | $824,300 | $400,000 | $424,300 |
| 2021 | $8,069 | $824,300 | $400,000 | $424,300 |
| 2020 | $8,062 | $824,300 | $400,000 | $424,300 |
| 2019 | $8,046 | $824,300 | $400,000 | $424,300 |
| 2018 | $9,207 | $696,200 | $350,000 | $346,200 |
| 2017 | $9,075 | $696,200 | $350,000 | $346,200 |
| 2016 | $9,065 | $696,200 | $350,000 | $346,200 |
| 2015 | $9,054 | $694,900 | $350,000 | $344,900 |
| 2014 | $8,964 | $690,600 | $350,000 | $340,600 |
Property History
| Date | Event | Price | Change | Sq Ft Price |
|---|---|---|---|---|
| 04/02/2025 04/02/25 | For Sale | $1,925,000 | -- | $604 / Sq Ft |
Deed History
| Date | Type | Sale Price | Title Company |
|---|---|---|---|
| Interfamily Deed Transfer | -- | None Available | |
| Warranty Deed | $799,000 | None Available | |
| Warranty Deed | $770,000 | -- |
Mortgage History
| Date | Status | Loan Amount | Loan Type |
|---|---|---|---|
| Open | $140,000 | Credit Line Revolving | |
| Open | $500,000 | Credit Line Revolving | |
| Previous Owner | $522,200 | No Value Available | |
| Previous Owner | $22,044 | Unknown | |
| Previous Owner | $262,500 | Unknown | |
| Previous Owner | $100,000 | Credit Line Revolving |
Similar Homes in Charlotte, NC
Source: Canopy MLS (Canopy Realtor® Association)
MLS Number: 4239376
APN: 151-051-53
- 1446 Queens Rd W
- 1328 S Kings Dr
- 1307 S Kings Dr
- 1842 Asheville Place
- 2018 Radcliffe Ave
- 1645 Lombardy Cir
- 2030 Radcliffe Ave
- 2004 Lombardy Cir
- 1218 Wareham Ct
- 2132 Rolston Dr
- 1214 S Kings Dr Unit A
- 2021 Coniston Place
- 1579 Queens Rd W
- 2109 Wellesley Ave
- 1025 Ardsley Rd Unit 103
- 1650 Maryland Ave
- 1168 Queens Rd
- 1131 S Kings Dr Unit 12
- 1539 Lilac Rd
- 2300 Hopedale Ave
