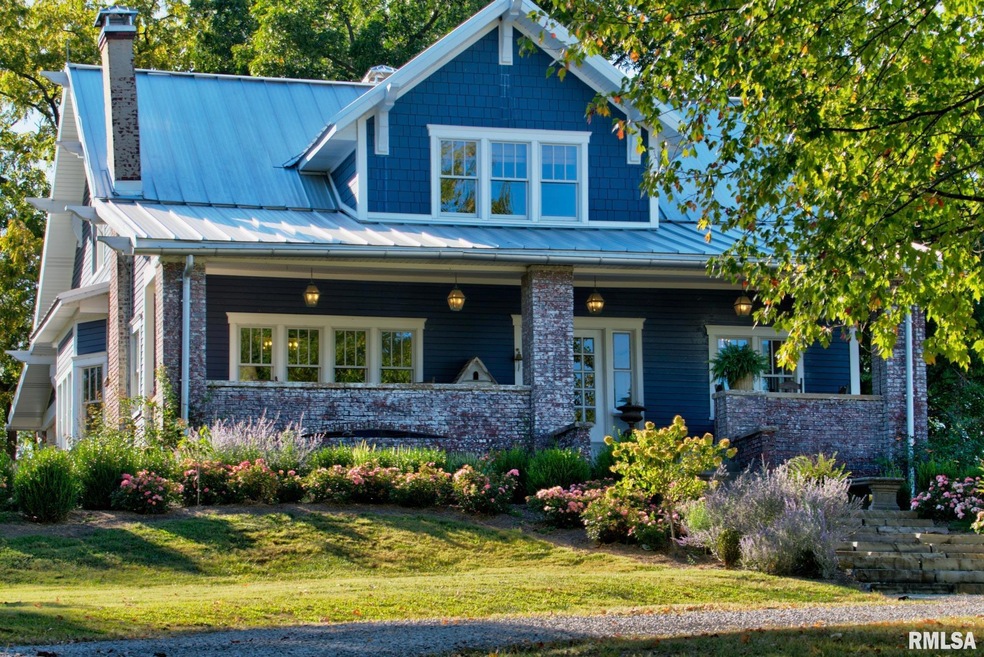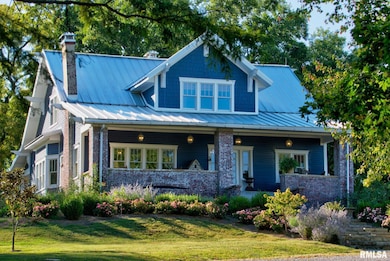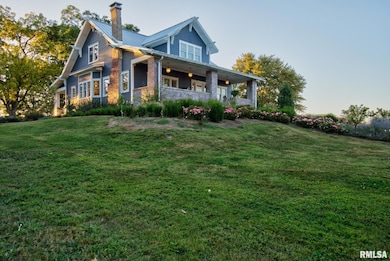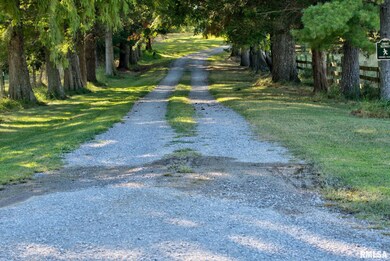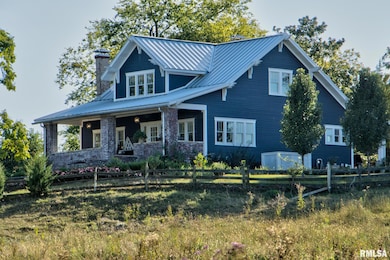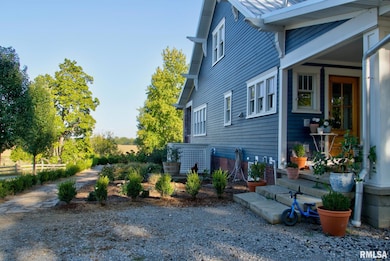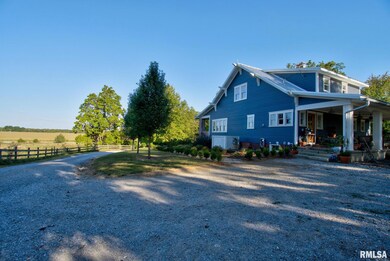
$359,000
- 3 Beds
- 3 Baths
- 2,631 Sq Ft
- 313 Country Club Ln
- Harrisburg, IL
Welcome to Your Dream Home! This stunningly remodeled 3-bedroom, 3-bath residence combines timeless elegance with modern convenience, all in an unbeatable Harrisburg location. Step inside and be captivated by the expansive 42-foot great room, where panoramic windows frame commanding views of the 1st hole of Shawnee Hills Country Club and the serene shimmer of the golf course pond. Each of the
Ayn Bartok All In One Real Estate Company
