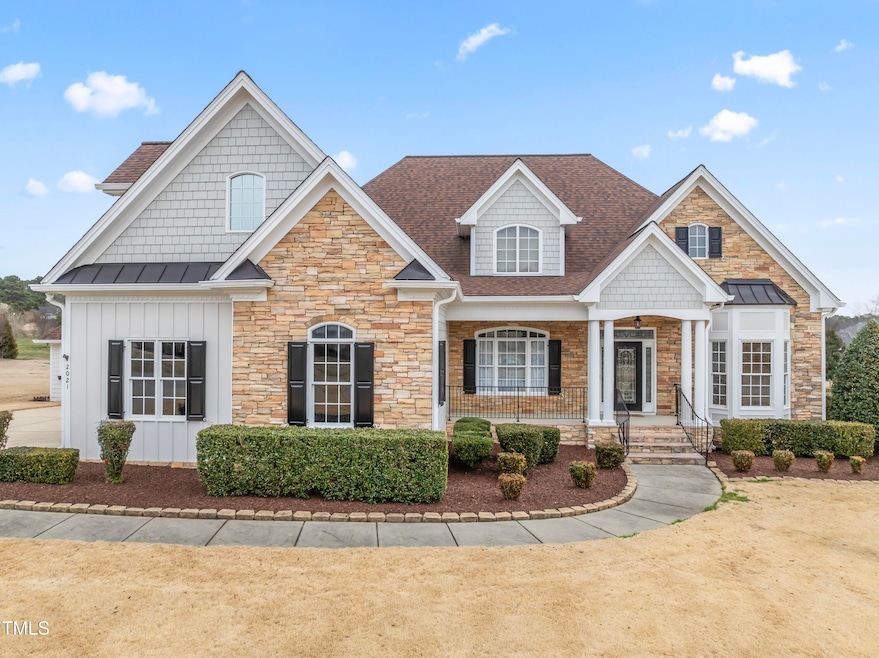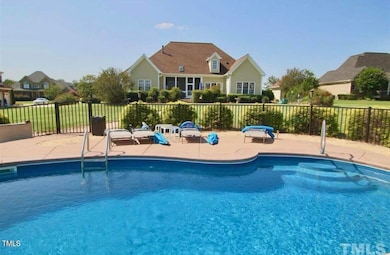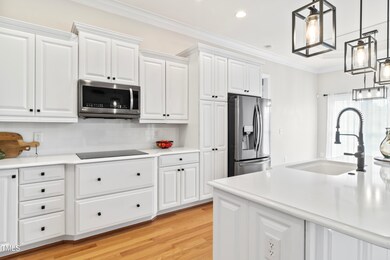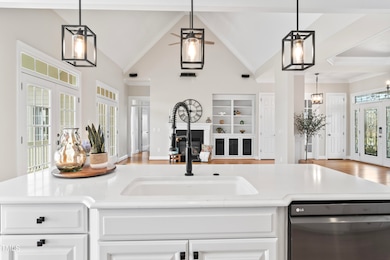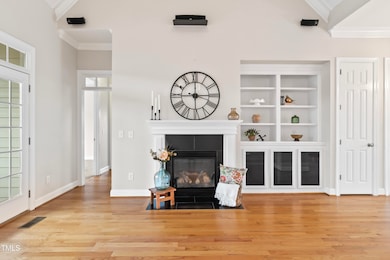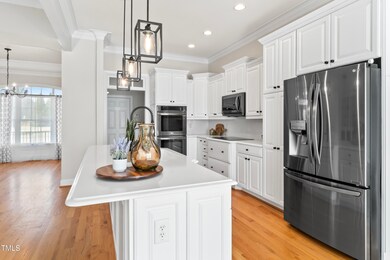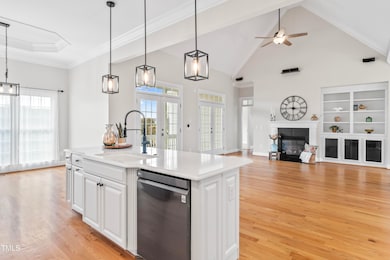
2021 Rockwall Farms Ln Fuquay Varina, NC 27526
Estimated payment $4,949/month
Highlights
- Water Views
- Two Primary Bedrooms
- Traditional Architecture
- In Ground Pool
- Open Floorplan
- Wood Flooring
About This Home
This immaculately maintained home is filled with custom details and exceptional features! The updated, gourmet kitchen boasts quartz countertops, a spacious island, and flows seamlessly into the vaulted family room with gas logs—perfect for entertaining. Enjoy 10' ceilings and 8' interior doors throughout, along with hardwood floors in the main living areas.
The main-level master suite offers a tray ceiling, large walk-in closet, and a luxurious whirlpool tub, accompanied by two additional bedrooms downstairs plus office. Upstairs, you'll find a spacious en-suite bedroom and bonus room, plus a convenient walk-in attic for storage.
Step outside to your private oasis, complete with a fenced-in saltwater pool, a screened porch, beautiful patio, fenced-in yard and an irrigation system to keep the landscaping pristine. Additional perks include a detached workshop, fresh exterior paint, newer roof & gutters, new HVAC, all pool equipment has recently been replaced including the compacitor. Enjoy serene views of the community pond—all with no city taxes!
Home Details
Home Type
- Single Family
Est. Annual Taxes
- $4,770
Year Built
- Built in 2008
Lot Details
- 0.83 Acre Lot
- Lot Dimensions are 159x283x104x266
- Level Lot
- Back Yard Fenced
HOA Fees
- $30 Monthly HOA Fees
Parking
- 2 Car Attached Garage
- 4 Open Parking Spaces
Property Views
- Water
- Pool
Home Design
- Traditional Architecture
- Brick or Stone Mason
- Shingle Roof
- Stone
Interior Spaces
- 3,291 Sq Ft Home
- 1-Story Property
- Open Floorplan
- Built-In Features
- Bookcases
- Crown Molding
- Ceiling Fan
- Family Room
- Breakfast Room
- Dining Room
- Home Office
- Bonus Room
- Workshop
- Screened Porch
- Storage
- Basement
- Crawl Space
Kitchen
- Kitchen Island
- Quartz Countertops
Flooring
- Wood
- Carpet
- Ceramic Tile
Bedrooms and Bathrooms
- 3 Bedrooms
- Double Master Bedroom
- Walk-In Closet
- In-Law or Guest Suite
- 3 Full Bathrooms
- Private Water Closet
- Separate Shower in Primary Bathroom
- Walk-in Shower
Laundry
- Laundry Room
- Laundry on lower level
- Sink Near Laundry
Pool
- In Ground Pool
- Saltwater Pool
Outdoor Features
- Patio
- Outbuilding
- Rain Gutters
Schools
- Banks Road Elementary School
- West Lake Middle School
- Willow Spring High School
Utilities
- Central Air
- Heat Pump System
- Shared Well
- Septic Tank
Community Details
- Stonewall Farms HOA, Phone Number (347) 886-5359
- Stonewall Farms Subdivision
Listing and Financial Details
- Assessor Parcel Number 0688508294
Map
Home Values in the Area
Average Home Value in this Area
Tax History
| Year | Tax Paid | Tax Assessment Tax Assessment Total Assessment is a certain percentage of the fair market value that is determined by local assessors to be the total taxable value of land and additions on the property. | Land | Improvement |
|---|---|---|---|---|
| 2024 | $4,770 | $764,917 | $150,000 | $614,917 |
| 2023 | $3,510 | $447,663 | $65,000 | $382,663 |
| 2022 | $3,253 | $447,663 | $65,000 | $382,663 |
| 2021 | $3,166 | $447,663 | $65,000 | $382,663 |
| 2020 | $3,113 | $447,663 | $65,000 | $382,663 |
| 2019 | $3,322 | $404,273 | $60,000 | $344,273 |
| 2018 | $3,054 | $404,273 | $60,000 | $344,273 |
| 2017 | $2,894 | $404,273 | $60,000 | $344,273 |
| 2016 | $2,836 | $404,273 | $60,000 | $344,273 |
| 2015 | $2,948 | $421,624 | $62,000 | $359,624 |
| 2014 | $2,794 | $421,624 | $62,000 | $359,624 |
Property History
| Date | Event | Price | Change | Sq Ft Price |
|---|---|---|---|---|
| 03/23/2025 03/23/25 | Pending | -- | -- | -- |
| 03/08/2025 03/08/25 | For Sale | $810,000 | -- | $246 / Sq Ft |
Deed History
| Date | Type | Sale Price | Title Company |
|---|---|---|---|
| Warranty Deed | $465,000 | None Available | |
| Warranty Deed | $410,000 | None Available | |
| Warranty Deed | $454,000 | None Available |
Mortgage History
| Date | Status | Loan Amount | Loan Type |
|---|---|---|---|
| Open | $442,400 | New Conventional | |
| Closed | $425,000 | New Conventional | |
| Previous Owner | $155,000 | Unknown | |
| Previous Owner | $363,120 | Purchase Money Mortgage |
Similar Homes in the area
Source: Doorify MLS
MLS Number: 10080022
APN: 0688.04-50-8294-000
- 2113 Rockwall Farms Ln
- 3324 Air Park Rd
- 6204 Silver Spring Ct
- 6208 Silver Spring Ct
- 4331 Emeline Way Unit 9
- 4327 Emeline Way Unit 10
- 4404 Emeline Way Unit 35
- 4318 Emeline Way Unit 20
- 4408 Emeline Way Unit 34
- 1511 Malcus Ct Unit 64
- 4311 Emeline Way Unit 13
- 4310 Emeline Way Unit 18
- 4302 Emeline Way Unit 16
- 1509 Erastus Ct Unit 48
- 4309 Darius Ln Unit 26
- 4301 Darius Unit 28
- 3521 Banks Rd
- 10317 Lake Wheeler Rd
- 1404 Malcus Ct Unit 56
- 4420 Darius Ln Unit 37
