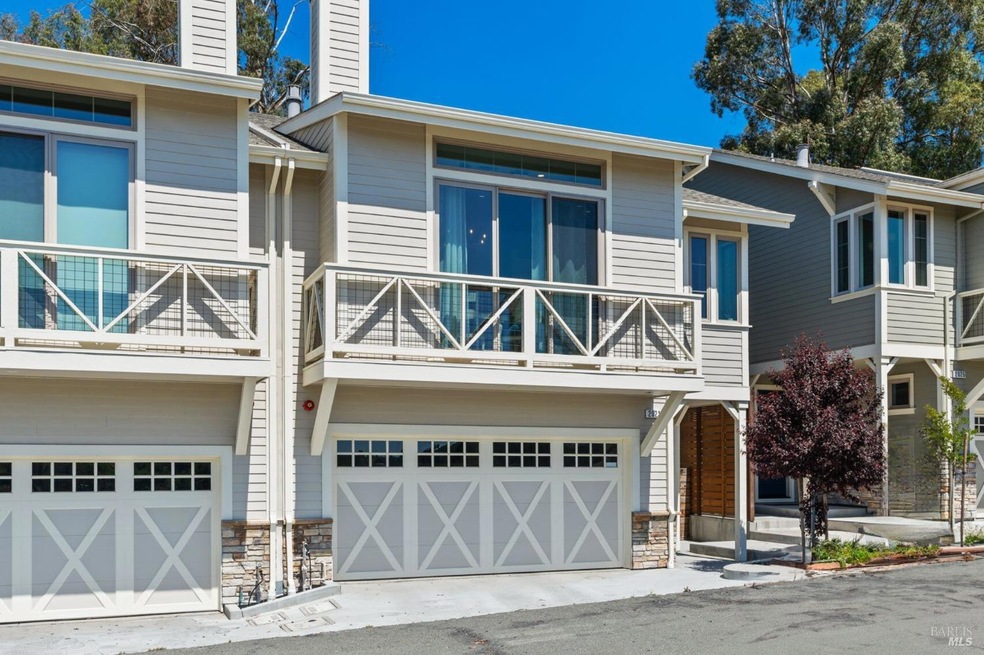
2021 Stagecoach Rd Santa Rosa, CA 95404
Fountaingrove NeighborhoodHighlights
- Fireplace in Primary Bedroom
- Cathedral Ceiling
- Great Room
- Santa Rosa High School Rated A-
- Loft
- Quartz Countertops
About This Home
As of October 2024Welcome to 2021 Stagecoach Road, nestled in the heart of Fountaingrove, where luxury meets convenience in Santa Rosa's most coveted community. This pristine 3-bed, 2-bath home also features an additional office/den, offering a perfect blend of elegance and practicality with stylish, high-quality finishes that catch the eye. Spanning 1,830 sqft, the home balances grandeur with manageability, creating a welcoming environment for both entertaining and peaceful evenings. The thoughtful layout seamlessly integrates the living areas with the kitchen, ideal for gathering with friends and family. Each room is meticulously detailed, reflecting a living standard that is both aspirational and attainable. The backyard provides ample space for a garden, pets, and entertainment, emphasizing a lifestyle of simplicity and enjoyment. Nearby, the Fountaingrove Club is the community's heartbeat, where a challenging golf course and state-of-the-art fitness and aquatic centers encourage an active and social lifestyle. Here, every day provides opportunities for relaxation, friendship, and new memories. Celebrate the lifestyle you deserve at 2021 Stagecoach Road.
Home Details
Home Type
- Single Family
Est. Annual Taxes
- $9,649
Year Built
- Built in 2022
Lot Details
- 2,618 Sq Ft Lot
- Landscaped
- Low Maintenance Yard
Parking
- 2 Car Attached Garage
- Front Facing Garage
Home Design
- Side-by-Side
- Split Level Home
- Concrete Foundation
- Composition Roof
Interior Spaces
- 1,830 Sq Ft Home
- 2-Story Property
- Cathedral Ceiling
- Ceiling Fan
- Gas Fireplace
- Great Room
- Family Room Off Kitchen
- Living Room with Fireplace
- Loft
- Bonus Room
- Storage
- Carbon Monoxide Detectors
Kitchen
- Breakfast Bar
- Free-Standing Gas Range
- Range Hood
- Microwave
- Plumbed For Ice Maker
- Dishwasher
- ENERGY STAR Qualified Appliances
- Quartz Countertops
- Disposal
Bedrooms and Bathrooms
- 3 Bedrooms
- Fireplace in Primary Bedroom
- Primary Bedroom Upstairs
- Walk-In Closet
- Bathroom on Main Level
- 2 Full Bathrooms
- Dual Sinks
- Bathtub with Shower
Laundry
- Laundry Room
- Washer and Dryer Hookup
Utilities
- Central Heating and Cooling System
Listing and Financial Details
- Assessor Parcel Number 173-570-067-000
Map
Home Values in the Area
Average Home Value in this Area
Property History
| Date | Event | Price | Change | Sq Ft Price |
|---|---|---|---|---|
| 10/21/2024 10/21/24 | Sold | $826,714 | -2.6% | $452 / Sq Ft |
| 10/08/2024 10/08/24 | Pending | -- | -- | -- |
| 07/01/2024 07/01/24 | Price Changed | $849,000 | -3.0% | $464 / Sq Ft |
| 05/13/2024 05/13/24 | For Sale | $875,000 | +6.1% | $478 / Sq Ft |
| 08/05/2022 08/05/22 | Sold | $825,000 | 0.0% | $451 / Sq Ft |
| 12/03/2021 12/03/21 | For Sale | $825,000 | -- | $451 / Sq Ft |
Tax History
| Year | Tax Paid | Tax Assessment Tax Assessment Total Assessment is a certain percentage of the fair market value that is determined by local assessors to be the total taxable value of land and additions on the property. | Land | Improvement |
|---|---|---|---|---|
| 2023 | $9,649 | $825,000 | $250,000 | $575,000 |
| 2022 | $1,504 | $133,972 | $133,972 | $0 |
| 2021 | $1,487 | $131,346 | $131,346 | $0 |
| 2020 | $1,483 | $130,000 | $130,000 | $0 |
| 2019 | $1,618 | $140,000 | $140,000 | $0 |
| 2018 | $1,571 | $134,000 | $134,000 | $0 |
| 2017 | $5,681 | $491,152 | $196,461 | $294,691 |
| 2016 | $5,642 | $481,522 | $192,609 | $288,913 |
| 2015 | $5,472 | $474,290 | $189,716 | $284,574 |
| 2014 | $5,137 | $465,000 | $186,000 | $279,000 |
Mortgage History
| Date | Status | Loan Amount | Loan Type |
|---|---|---|---|
| Previous Owner | $656,260 | VA | |
| Previous Owner | $490,000 | Construction | |
| Previous Owner | $80,000 | New Conventional | |
| Previous Owner | $424,000 | New Conventional | |
| Previous Owner | $372,000 | New Conventional | |
| Previous Owner | $213,750 | New Conventional | |
| Previous Owner | $509,250 | Purchase Money Mortgage |
Deed History
| Date | Type | Sale Price | Title Company |
|---|---|---|---|
| Grant Deed | $827,000 | Wfg National Title | |
| Grant Deed | $130,000 | First American Title Company | |
| Grant Deed | -- | First American Title Co | |
| Grant Deed | $465,000 | First American Title Company | |
| Grant Deed | $285,000 | Fidelity National Title Co | |
| Interfamily Deed Transfer | -- | Financial Title Company | |
| Grant Deed | $679,000 | Financial Title Company |
Similar Homes in Santa Rosa, CA
Source: Bay Area Real Estate Information Services (BAREIS)
MLS Number: 324031429
APN: 173-570-067
- 2073 Stagecoach Rd
- 2244 Vintage Cir
- 3551 Southridge Dr
- 2228 Chateau Ct
- 3567 Fir Hollow Ct
- 3569 Fir Hollow Ct
- 3600 Crown Hill Dr
- 1997 Tall Pine Cir
- 3727 Lakebriar Place
- 3703 Llyn Glaslyn Place
- 3473 Parker Hill Rd
- 3732 Lakebriar Place
- 3716 Llyn Glaslyn Place
- 3519 Hanover Place
- 3640 Crown Hill Dr
- 3764 Skyfarm Dr
- 1990 W Bristlecone Ct
- 3521 Leete Ave
- 3516 Hanover Place
- 3702 Fir Ridge Dr
