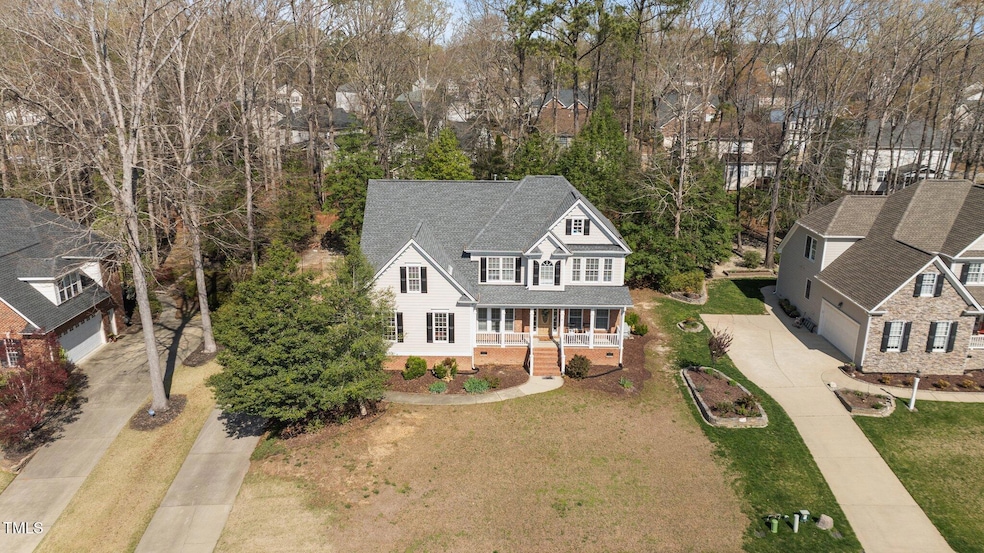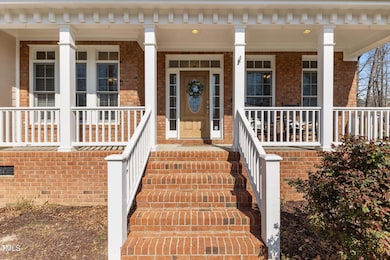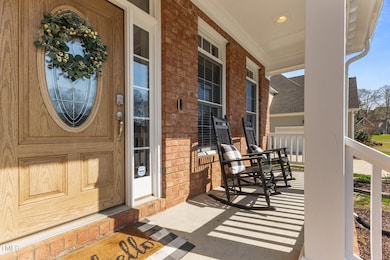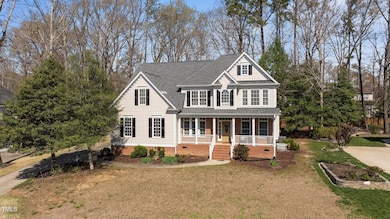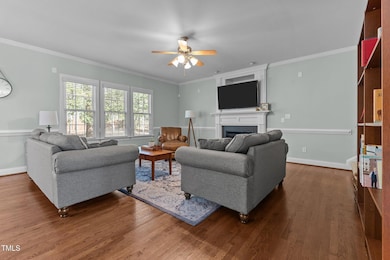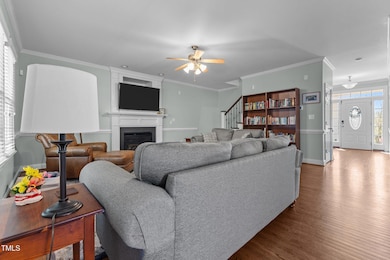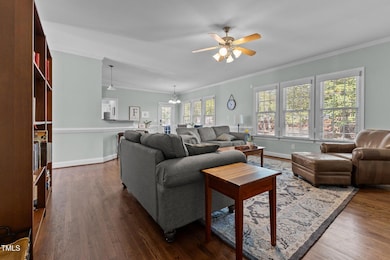
2021 Terri Creek Dr Fuquay Varina, NC 27526
Fuquay-Varina NeighborhoodEstimated payment $4,053/month
Highlights
- Outdoor Pool
- Traditional Architecture
- Main Floor Bedroom
- Deck
- Wood Flooring
- Bonus Room
About This Home
This stunning home offers plenty of space and charm! An inviting front porch leads into a warm and welcoming interior with beautiful hardwood floors throughout the main living areas. A flex room provides the perfect option for a home office. The open floor plan seamlessly connects the family room to the bright breakfast nook and impressive kitchen, featuring stainless steel appliances, granite countertops, ample cabinetry, and a pantry. A main-level guest bedroom adds convenience.Upstairs, the spacious primary suite boasts a tray ceiling, a luxurious en-suite bath with dual vanities, a garden tub, a separate shower, and a walk-in closet. Upstairs, you'll find three additional bedrooms plus a versatile bonus rooms, perfect for a playroom, media space, or home gym. AND, finished 3rd floor. Step outside to the back deck overlooking a serene backyard with a private feel. Don't miss this incredible home in Crooked Creek subdivision.
Home Details
Home Type
- Single Family
Est. Annual Taxes
- $5,708
Year Built
- Built in 2004
Lot Details
- 0.34 Acre Lot
- Property fronts a county road
- Level Lot
- Cleared Lot
- Back and Front Yard
HOA Fees
- $40 Monthly HOA Fees
Parking
- 2 Car Attached Garage
- Side Facing Garage
- Private Driveway
- 2 Open Parking Spaces
Home Design
- Traditional Architecture
- Brick Exterior Construction
- Brick Foundation
- Shingle Roof
- Shake Siding
Interior Spaces
- 3,296 Sq Ft Home
- 3-Story Property
- Ceiling Fan
- Gas Fireplace
- Entrance Foyer
- Living Room with Fireplace
- Breakfast Room
- Dining Room
- Home Office
- Bonus Room
Kitchen
- Eat-In Kitchen
- Breakfast Bar
- Gas Range
- Microwave
- Dishwasher
- Stainless Steel Appliances
- Granite Countertops
Flooring
- Wood
- Carpet
- Ceramic Tile
Bedrooms and Bathrooms
- 5 Bedrooms
- Main Floor Bedroom
- Walk-In Closet
- 3 Full Bathrooms
- Double Vanity
- Separate Shower in Primary Bathroom
- Bathtub with Shower
Laundry
- Laundry Room
- Laundry on upper level
Outdoor Features
- Outdoor Pool
- Deck
- Rain Gutters
- Front Porch
Schools
- Banks Road Elementary School
- Holly Grove Middle School
- Fuquay Varina High School
Horse Facilities and Amenities
- Grass Field
Utilities
- Forced Air Zoned Cooling and Heating System
- Heating System Uses Natural Gas
- Gas Water Heater
Listing and Financial Details
- Assessor Parcel Number 0678508115
Community Details
Overview
- Association fees include ground maintenance
- Elite Management Association, Phone Number (919) 233-7660
- Forest Ridge Subdivision
Recreation
- Tennis Courts
- Community Pool
Map
Home Values in the Area
Average Home Value in this Area
Tax History
| Year | Tax Paid | Tax Assessment Tax Assessment Total Assessment is a certain percentage of the fair market value that is determined by local assessors to be the total taxable value of land and additions on the property. | Land | Improvement |
|---|---|---|---|---|
| 2024 | $5,708 | $652,632 | $120,000 | $532,632 |
| 2023 | $4,421 | $395,818 | $70,000 | $325,818 |
| 2022 | $4,154 | $395,818 | $70,000 | $325,818 |
| 2021 | $3,958 | $395,818 | $70,000 | $325,818 |
| 2020 | $3,958 | $395,818 | $70,000 | $325,818 |
| 2019 | $4,245 | $366,348 | $68,000 | $298,348 |
| 2018 | $4,002 | $366,348 | $68,000 | $298,348 |
| 2017 | $3,858 | $366,348 | $68,000 | $298,348 |
| 2016 | $3,804 | $366,348 | $68,000 | $298,348 |
| 2015 | $3,768 | $375,026 | $60,000 | $315,026 |
| 2014 | $3,632 | $375,026 | $60,000 | $315,026 |
Property History
| Date | Event | Price | Change | Sq Ft Price |
|---|---|---|---|---|
| 04/24/2025 04/24/25 | Price Changed | $635,000 | -2.3% | $193 / Sq Ft |
| 04/16/2025 04/16/25 | Price Changed | $650,000 | -1.5% | $197 / Sq Ft |
| 04/08/2025 04/08/25 | Price Changed | $660,000 | -2.2% | $200 / Sq Ft |
| 04/02/2025 04/02/25 | For Sale | $675,000 | 0.0% | $205 / Sq Ft |
| 07/15/2024 07/15/24 | Rented | $2,600 | 0.0% | -- |
| 07/01/2024 07/01/24 | Under Contract | -- | -- | -- |
| 07/01/2024 07/01/24 | For Rent | $2,600 | 0.0% | -- |
| 06/28/2024 06/28/24 | Price Changed | $2,600 | 0.0% | $1 / Sq Ft |
| 06/05/2024 06/05/24 | For Rent | $2,600 | -- | -- |
Deed History
| Date | Type | Sale Price | Title Company |
|---|---|---|---|
| Warranty Deed | $405,000 | None Available | |
| Warranty Deed | $325,000 | -- | |
| Warranty Deed | $51,000 | -- |
Mortgage History
| Date | Status | Loan Amount | Loan Type |
|---|---|---|---|
| Open | $427,225 | VA | |
| Closed | $419,580 | VA | |
| Previous Owner | $200,000 | Credit Line Revolving | |
| Previous Owner | $234,000 | Purchase Money Mortgage |
Similar Homes in the area
Source: Doorify MLS
MLS Number: 10086170
APN: 0678.04-50-8115-000
- 2026 Prairie Ridge Ct
- 2016 Terri Creek Dr
- 2006 Prairie Ridge Ct
- 3400 Amelia Grace Dr Unit Lot 46
- 3412 Amelia Grace Dr Unit Lot 43
- 2005 Anna Lilley Dr Unit Lot 53
- 2401 Terri Creek Dr Unit Lot 08
- 2006 Anna Lilley Dr Unit Lot 72
- 3516 Amelia Grace Dr Unit Lot 31
- 3521 Amelia Grace Dr Unit Lot 67
- 3520 Amelia Grace Dr Unit Lot 30
- 2437 Terri Creek Dr
- 3601 Amelia Grace Dr Unit 18
- 2907 Jakes View Point
- 2001 Lilly Brook St
- 2637 Forestbluff Dr
- 5705 Tannibark Ln
- 5708 Butter Churn Way
- 3821 Fairway View Dr Unit Lot 11
- 2300 Eagle Shot Ct Unit Lot 25
