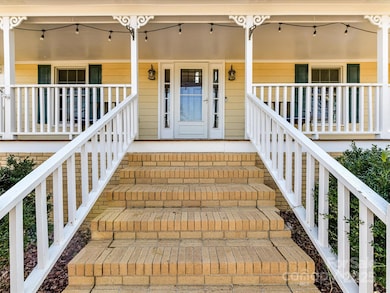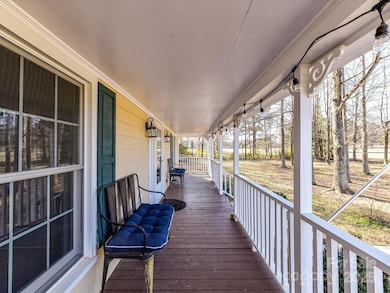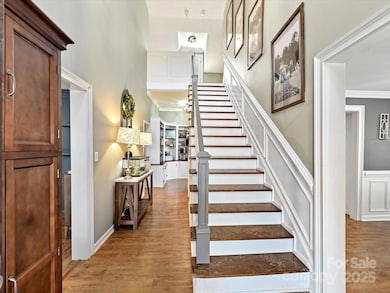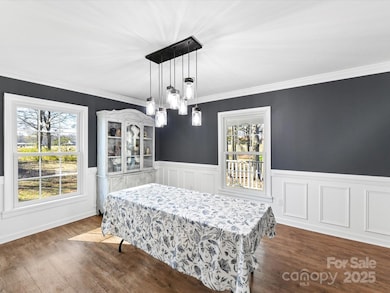
2021 Witmore Rd Wingate, NC 28174
About This Home
As of April 2025Welcome to your updated country retreat! This charming 4-bedroom home offers a perfect blend of modern comfort and rustic appeal. Located minutes from anywhere, this property provides easy access to both serene country living and nearby conveniences. Step inside to discover a beautifully updated interior with spacious living areas, ideal for both entertaining and everyday living. The heart of the home is its welcoming kitchen, complete with contemporary finishes and plenty of storage.Upstairs, you'll find a cozy balcony with stunning views, perfect for your morning coffee or evening relaxation. Outside, the expansive front porch is the ideal spot to unwind—sit back in your rocking chairs and enjoy the peaceful surroundings. With 4 comfortable bedrooms, there's plenty of room for family and guests. Home has been well cared for, including encapsulated crawl space, water filters, and so much more.Check out Virtual Tour -
Last Agent to Sell the Property
NextHome Paramount Brokerage Email: AshleyInTheCarolinas@gmail.com License #114363

Home Details
Home Type
- Single Family
Est. Annual Taxes
- $1,325
Year Built
- Built in 1970
Lot Details
- Property is zoned AF8
Parking
- Driveway
Home Design
- Hardboard
Interior Spaces
- 2-Story Property
- Crawl Space
Kitchen
- Electric Oven
- Electric Cooktop
Bedrooms and Bathrooms
Schools
- Rock Rest Elementary School
- East Union Middle School
- Forest Hills High School
Utilities
- Central Air
- Heat Pump System
- Heating System Uses Propane
- Septic Tank
Listing and Financial Details
- Assessor Parcel Number 09-034-013
Map
Home Values in the Area
Average Home Value in this Area
Property History
| Date | Event | Price | Change | Sq Ft Price |
|---|---|---|---|---|
| 04/24/2025 04/24/25 | Sold | $415,000 | -4.6% | $169 / Sq Ft |
| 03/12/2025 03/12/25 | Pending | -- | -- | -- |
| 02/25/2025 02/25/25 | For Sale | $435,000 | -- | $177 / Sq Ft |
Tax History
| Year | Tax Paid | Tax Assessment Tax Assessment Total Assessment is a certain percentage of the fair market value that is determined by local assessors to be the total taxable value of land and additions on the property. | Land | Improvement |
|---|---|---|---|---|
| 2024 | $1,325 | $196,700 | $26,700 | $170,000 |
| 2023 | $1,288 | $196,700 | $26,700 | $170,000 |
| 2022 | $1,288 | $196,700 | $26,700 | $170,000 |
| 2021 | $1,287 | $196,700 | $26,700 | $170,000 |
| 2020 | $1,304 | $160,520 | $16,620 | $143,900 |
| 2019 | $1,273 | $160,520 | $16,620 | $143,900 |
| 2018 | $1,273 | $160,520 | $16,620 | $143,900 |
| 2017 | $1,354 | $160,500 | $16,600 | $143,900 |
| 2016 | $1,330 | $160,520 | $16,620 | $143,900 |
| 2015 | $1,346 | $160,520 | $16,620 | $143,900 |
| 2014 | $1,219 | $168,230 | $16,670 | $151,560 |
Mortgage History
| Date | Status | Loan Amount | Loan Type |
|---|---|---|---|
| Open | $320,000 | New Conventional | |
| Closed | $244,900 | New Conventional | |
| Closed | $202,000 | Adjustable Rate Mortgage/ARM | |
| Previous Owner | $165,000 | Fannie Mae Freddie Mac | |
| Previous Owner | $10,619 | Unknown | |
| Previous Owner | $121,500 | Unknown | |
| Previous Owner | $13,500 | Unknown | |
| Previous Owner | $9,450 | Unknown | |
| Previous Owner | $8,450 | Unknown | |
| Previous Owner | $5,334 | Unknown | |
| Previous Owner | $14,065 | Unknown | |
| Previous Owner | $14,065 | Unknown |
Deed History
| Date | Type | Sale Price | Title Company |
|---|---|---|---|
| Warranty Deed | $200,000 | Investors Title Insurance Co |
Similar Homes in Wingate, NC
Source: Canopy MLS (Canopy Realtor® Association)
MLS Number: 4225660
APN: 09-034-013
- 4122 Old Monroe Marshville Rd
- 4206 Old Monroe Marshville Rd
- 2916 Pageland Hwy
- 2700 Pageland Hwy
- 1040 Bull Dog Ln
- 2414 Pageland Hwy
- 310 Chaney St
- 211 Todd Cir
- 117 Gwyn St
- 102 Marsh St
- 0 Chaney St
- 2825 Old Pageland Marshville Rd
- 3113 Old Pageland Marshville Rd
- 4925 Pageland Hwy
- 1933 Tin Roof Ln
- 1300 Lena St
- 000 U S 74
- 2730 Medlin Rd
- 1328 Lena St
- 1012 Bull Dog Ln





