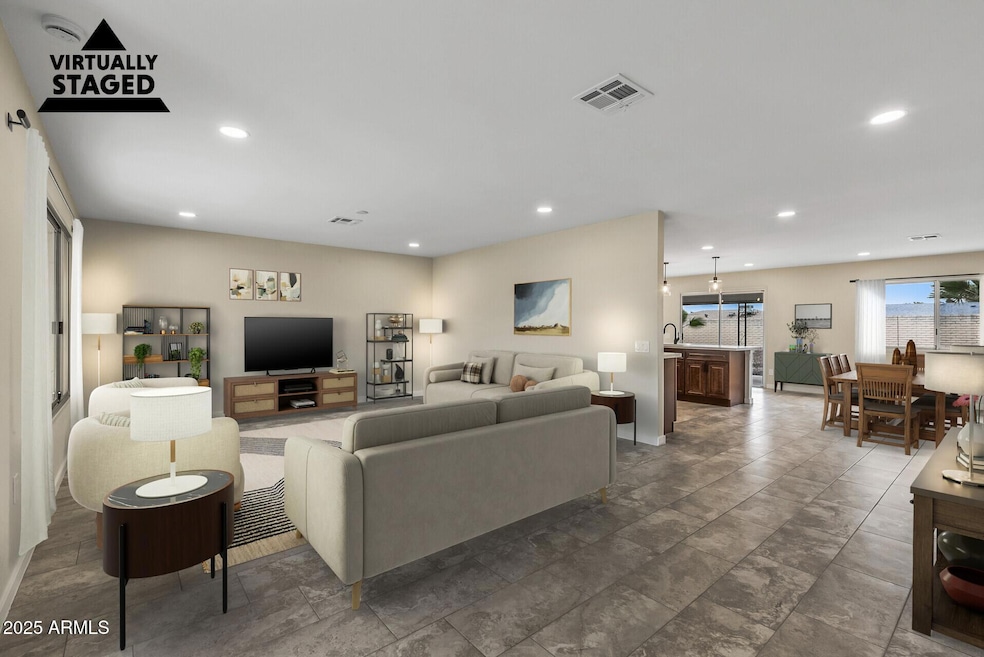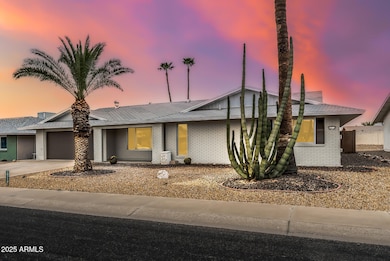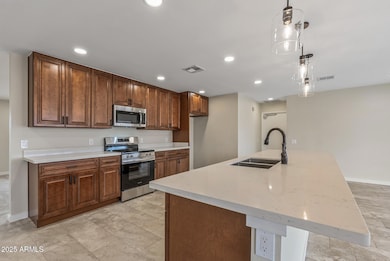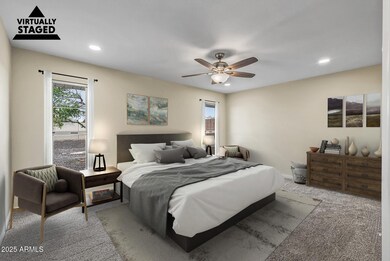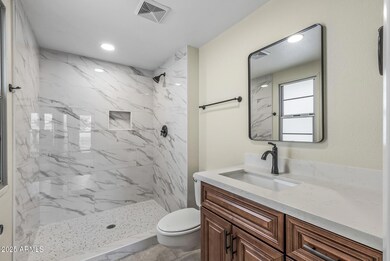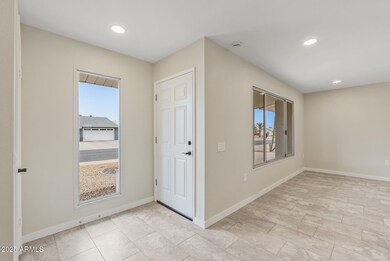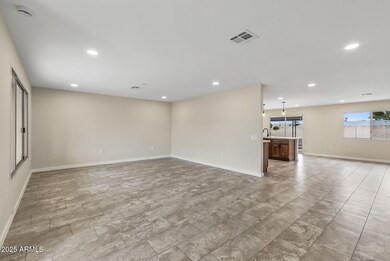
20210 N 124th Dr Sun City West, AZ 85375
Estimated payment $2,262/month
Highlights
- Golf Course Community
- Clubhouse
- Community Pool
- Fitness Center
- Golf Cart Garage
- Tennis Courts
About This Home
Sun City West remodel! Spacious living area with modern color palette boasting porcelain tile flooring and fresh paint. Living/dining is flexible with lots of bright natural light. Brand new stainless steel kitchen appliances, quartz counters and large center island. Primary bedroom is large and has brand new plush carpet. Primary has huge walk in closet a amazing bathroom with new walk in shower. Home has golf cart parking and lots of storage. The perfect backyard is fully fenced in and has covered patio. Location can't be beat - walking distance to Beardsley Recreation Center and all of the fabulous SCW amenities! Welcome Home! The guest bathroom is a full size bathroom with bathtub. Garage has golf cart parking and tons of cabinet space. Onto the exterior - What a fabulous backyard! Perfectly landscaped with low maintenance plants and a large covered patio. Last but definitely not least - LOCATION! The Sun City West community has it ALL! This home is especially convenient to all of the amazing amenities including: multiple golf courses, several recreation facilities, with pools, tennis, pickleball, ping pong, bocce ball, shuffleboard, volleyball, library, fitness centers, and endless clubs/organizations. Perfectly positioned within Sun City West - you'll find everything you need from groceries, restaurants, medical, and even more recreation! Welcome Home!
Home Details
Home Type
- Single Family
Est. Annual Taxes
- $1,314
Year Built
- Built in 1980
Lot Details
- 9,000 Sq Ft Lot
- Desert faces the front and back of the property
- Block Wall Fence
HOA Fees
- $48 Monthly HOA Fees
Parking
- 2 Car Garage
- Golf Cart Garage
Home Design
- Brick Exterior Construction
- Wood Frame Construction
- Composition Roof
Interior Spaces
- 1,750 Sq Ft Home
- 1-Story Property
- Skylights
- Washer and Dryer Hookup
Kitchen
- Kitchen Updated in 2025
- Built-In Microwave
Flooring
- Floors Updated in 2025
- Carpet
- Tile
Bedrooms and Bathrooms
- 2 Bedrooms
- Bathroom Updated in 2025
- Primary Bathroom is a Full Bathroom
- 2 Bathrooms
Accessible Home Design
- No Interior Steps
Schools
- Adult Elementary And Middle School
- Adult High School
Utilities
- Cooling Available
- Heating Available
- Plumbing System Updated in 2025
- High Speed Internet
- Cable TV Available
Listing and Financial Details
- Tax Lot 49
- Assessor Parcel Number 232-09-049
Community Details
Overview
- Association fees include ground maintenance
- Sun City West Association, Phone Number (623) 544-6000
- Built by Del Webb
- Sun City West Unit 16 Subdivision
Amenities
- Clubhouse
- Recreation Room
Recreation
- Golf Course Community
- Tennis Courts
- Fitness Center
- Community Pool
- Community Spa
- Bike Trail
Map
Home Values in the Area
Average Home Value in this Area
Tax History
| Year | Tax Paid | Tax Assessment Tax Assessment Total Assessment is a certain percentage of the fair market value that is determined by local assessors to be the total taxable value of land and additions on the property. | Land | Improvement |
|---|---|---|---|---|
| 2025 | $1,314 | $17,394 | -- | -- |
| 2024 | $1,271 | $15,310 | -- | -- |
| 2023 | $1,271 | $25,580 | $5,110 | $20,470 |
| 2022 | $1,068 | $20,530 | $4,100 | $16,430 |
| 2021 | $1,114 | $18,610 | $3,720 | $14,890 |
| 2020 | $1,086 | $17,310 | $3,460 | $13,850 |
| 2019 | $1,064 | $15,130 | $3,020 | $12,110 |
| 2018 | $1,024 | $14,020 | $2,800 | $11,220 |
| 2017 | $985 | $13,110 | $2,620 | $10,490 |
| 2016 | $943 | $12,200 | $2,440 | $9,760 |
| 2015 | $905 | $11,160 | $2,230 | $8,930 |
Property History
| Date | Event | Price | Change | Sq Ft Price |
|---|---|---|---|---|
| 04/25/2025 04/25/25 | Price Changed | $377,000 | -2.6% | $215 / Sq Ft |
| 04/18/2025 04/18/25 | Price Changed | $387,200 | -0.1% | $221 / Sq Ft |
| 04/12/2025 04/12/25 | Price Changed | $387,700 | 0.0% | $222 / Sq Ft |
| 04/04/2025 04/04/25 | Price Changed | $387,800 | 0.0% | $222 / Sq Ft |
| 03/28/2025 03/28/25 | Price Changed | $387,900 | 0.0% | $222 / Sq Ft |
| 03/20/2025 03/20/25 | Price Changed | $388,000 | -2.6% | $222 / Sq Ft |
| 03/14/2025 03/14/25 | Price Changed | $398,350 | 0.0% | $228 / Sq Ft |
| 03/06/2025 03/06/25 | Price Changed | $398,400 | 0.0% | $228 / Sq Ft |
| 02/27/2025 02/27/25 | Price Changed | $398,500 | -0.1% | $228 / Sq Ft |
| 02/13/2025 02/13/25 | For Sale | $399,000 | +37.6% | $228 / Sq Ft |
| 10/11/2024 10/11/24 | Sold | $290,000 | -3.3% | $166 / Sq Ft |
| 09/24/2024 09/24/24 | Pending | -- | -- | -- |
| 09/22/2024 09/22/24 | Price Changed | $300,000 | -4.8% | $171 / Sq Ft |
| 08/30/2024 08/30/24 | Price Changed | $315,000 | -3.1% | $180 / Sq Ft |
| 08/13/2024 08/13/24 | For Sale | $325,000 | -- | $186 / Sq Ft |
Deed History
| Date | Type | Sale Price | Title Company |
|---|---|---|---|
| Warranty Deed | $290,000 | Wfg National Title Insurance C | |
| Warranty Deed | $255,000 | American Title Services | |
| Warranty Deed | -- | None Listed On Document | |
| Interfamily Deed Transfer | -- | Premier Title Agency | |
| Interfamily Deed Transfer | -- | Prescott Title Agency Llc | |
| Interfamily Deed Transfer | -- | None Available | |
| Warranty Deed | $145,000 | Grand Canyon Title Agency In |
Mortgage History
| Date | Status | Loan Amount | Loan Type |
|---|---|---|---|
| Previous Owner | $154,600 | Stand Alone Refi Refinance Of Original Loan | |
| Previous Owner | $149,000 | Fannie Mae Freddie Mac | |
| Previous Owner | $116,000 | New Conventional |
Similar Homes in Sun City West, AZ
Source: Arizona Regional Multiple Listing Service (ARMLS)
MLS Number: 6820398
APN: 232-09-049
- 20230 N 126th Ave
- 12423 W Rock Springs Dr
- 20414 N 124th Dr
- 12417 W Beechwood Dr
- 12303 W Candlelight Dr
- 12406 W Allegro Dr
- 12426 W Cougar Dr
- 12806 W Jadestone Dr
- 12414 W Cougar Dr
- 12402 W Cougar Dr
- 12902 W Pontiac Dr
- 19826 N 129th Dr
- 12606 W Crystal Lake Dr
- 12426 W Mesa Verde Dr
- 19811 N 130th Ave
- 12618 W Bonanza Dr
- 12607 W Crystal Lake Dr Unit 17
- 12523 W Paintbrush Dr
- 20639 N 123rd Dr
- 13014 W La Terraza Dr Unit 3
