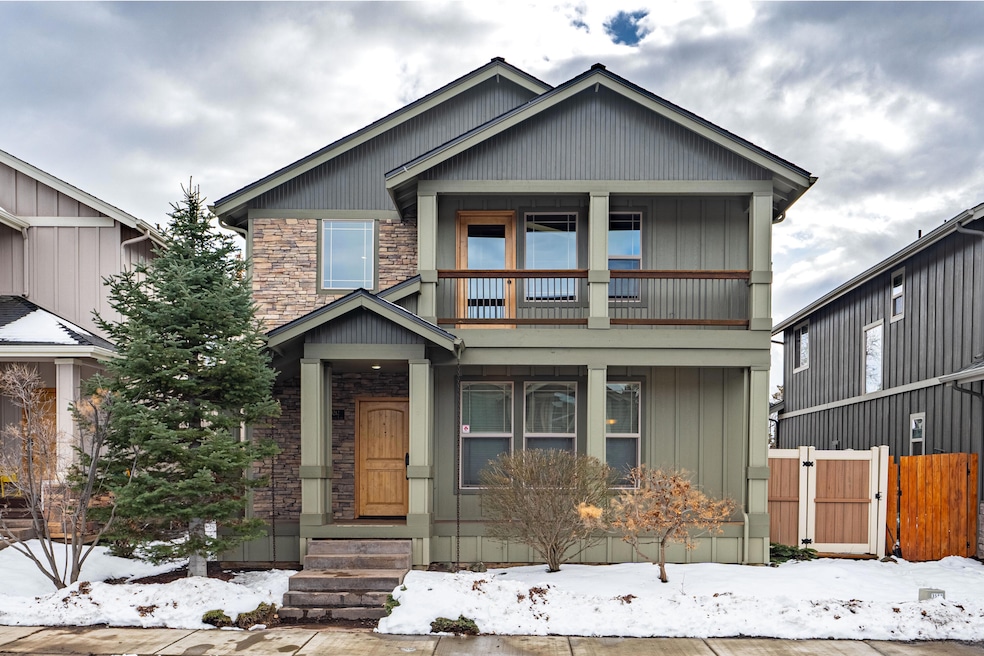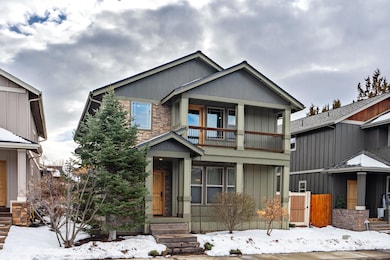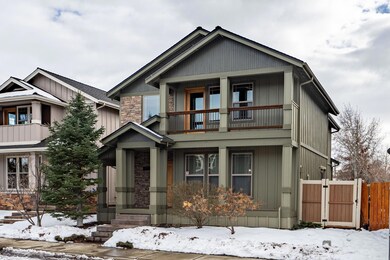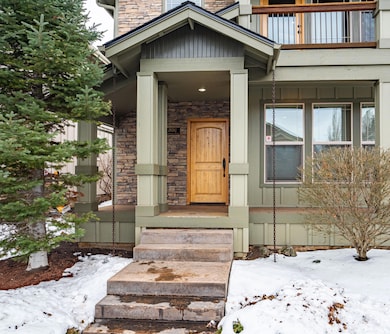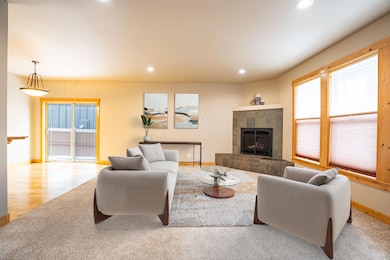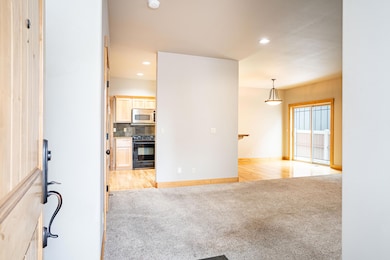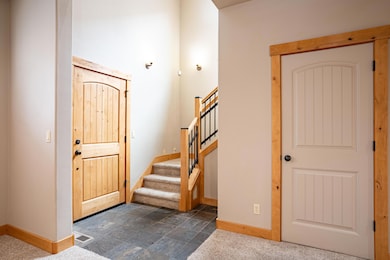
20212 Merriewood Ln Bend, OR 97702
Southern Crossing NeighborhoodHighlights
- Open Floorplan
- Home Energy Score
- Northwest Architecture
- Pine Ridge Elementary School Rated A-
- Deck
- Vaulted Ceiling
About This Home
As of March 2025This SW Bend home brings comfort and functionality with hardwood flooring in kitchen and dining, great room corner gas fireplace w/fan, and a powder room downstairs. Kitchen offers slab granite tops, stainless appliances, gas range, under cabinet lighting & a generous pantry. Decorative iron handrail leads to an airy loft space/office nook. All bedrooms & laundry on the second level. Primary separation from the other guest rooms, one guest room offers bamboo flooring. Guest bedrooms share a jack & jill bathroom. Primary boasts vaulted ceilings, large walk in closet, double sinks, linen cabinet, and a private covered balcony. The home has comfort built in with forced air heat and A/C, wired for surround sound in the great room, plumbed for a central vacuum system, & a new roof installed in October of 2024. Low maintenance side yard is perfect for simply enjoying the space, & alley access to the oversized garage. Just minutes to the Old Mill and all the Bend amenities! Welcome Home!
Home Details
Home Type
- Single Family
Est. Annual Taxes
- $3,599
Year Built
- Built in 2006
Lot Details
- 3,485 Sq Ft Lot
- Fenced
- Xeriscape Landscape
- Front Yard Sprinklers
- Property is zoned RM, RM
HOA Fees
- $99 Monthly HOA Fees
Parking
- 2 Car Attached Garage
- Alley Access
- Garage Door Opener
- On-Street Parking
Home Design
- Northwest Architecture
- Stem Wall Foundation
- Frame Construction
- Composition Roof
Interior Spaces
- 1,881 Sq Ft Home
- 2-Story Property
- Open Floorplan
- Central Vacuum
- Vaulted Ceiling
- Ceiling Fan
- Gas Fireplace
- Double Pane Windows
- Vinyl Clad Windows
- Great Room with Fireplace
- Dining Room
- Loft
- Neighborhood Views
Kitchen
- Breakfast Bar
- Oven
- Range
- Microwave
- Dishwasher
- Granite Countertops
- Tile Countertops
- Laminate Countertops
- Disposal
Flooring
- Wood
- Carpet
- Stone
- Vinyl
Bedrooms and Bathrooms
- 3 Bedrooms
- Linen Closet
- Walk-In Closet
- Jack-and-Jill Bathroom
- Double Vanity
- Bathtub with Shower
Laundry
- Laundry Room
- Dryer
- Washer
Home Security
- Carbon Monoxide Detectors
- Fire and Smoke Detector
Eco-Friendly Details
- Home Energy Score
Outdoor Features
- Deck
- Patio
Schools
- Pine Ridge Elementary School
- Cascade Middle School
- Bend Sr High School
Utilities
- Forced Air Heating and Cooling System
- Heating System Uses Natural Gas
- Natural Gas Connected
- Water Heater
Listing and Financial Details
- Tax Lot 00337
- Assessor Parcel Number 250371
Community Details
Overview
- Coulter Subdivision
- On-Site Maintenance
- Maintained Community
Recreation
- Snow Removal
Map
Home Values in the Area
Average Home Value in this Area
Property History
| Date | Event | Price | Change | Sq Ft Price |
|---|---|---|---|---|
| 03/26/2025 03/26/25 | Sold | $554,500 | -2.5% | $295 / Sq Ft |
| 03/03/2025 03/03/25 | Pending | -- | -- | -- |
| 02/19/2025 02/19/25 | For Sale | $569,000 | +89.7% | $302 / Sq Ft |
| 08/16/2016 08/16/16 | Sold | $300,000 | -2.2% | $159 / Sq Ft |
| 07/10/2016 07/10/16 | Pending | -- | -- | -- |
| 07/01/2016 07/01/16 | For Sale | $306,600 | +9.5% | $163 / Sq Ft |
| 11/13/2015 11/13/15 | Sold | $279,900 | 0.0% | $149 / Sq Ft |
| 10/14/2015 10/14/15 | Pending | -- | -- | -- |
| 09/18/2015 09/18/15 | For Sale | $279,900 | -- | $149 / Sq Ft |
Tax History
| Year | Tax Paid | Tax Assessment Tax Assessment Total Assessment is a certain percentage of the fair market value that is determined by local assessors to be the total taxable value of land and additions on the property. | Land | Improvement |
|---|---|---|---|---|
| 2024 | $3,599 | $214,960 | -- | -- |
| 2023 | $3,336 | $208,700 | $0 | $0 |
| 2022 | $3,113 | $196,730 | $0 | $0 |
| 2021 | $3,118 | $191,000 | $0 | $0 |
| 2020 | $2,958 | $191,000 | $0 | $0 |
| 2019 | $2,875 | $185,440 | $0 | $0 |
| 2018 | $2,794 | $180,040 | $0 | $0 |
| 2017 | $2,712 | $174,800 | $0 | $0 |
| 2016 | $2,587 | $169,710 | $0 | $0 |
| 2015 | $2,515 | $164,770 | $0 | $0 |
| 2014 | $2,441 | $159,980 | $0 | $0 |
Mortgage History
| Date | Status | Loan Amount | Loan Type |
|---|---|---|---|
| Open | $314,500 | New Conventional | |
| Previous Owner | $52,800 | New Conventional | |
| Previous Owner | $223,920 | New Conventional | |
| Previous Owner | $177,500 | New Conventional | |
| Previous Owner | $50,000 | Unknown | |
| Previous Owner | $259,000 | Unknown | |
| Previous Owner | $100,000 | Unknown | |
| Previous Owner | $252,000 | Unknown |
Deed History
| Date | Type | Sale Price | Title Company |
|---|---|---|---|
| Warranty Deed | $554,500 | Amerititle | |
| Warranty Deed | -- | Amerititle | |
| Warranty Deed | $279,900 | Amerititle | |
| Warranty Deed | $183,000 | Western Title & Escrow | |
| Special Warranty Deed | $156,000 | Amerititle | |
| Warranty Deed | $279,347 | Accommodation | |
| Trustee Deed | $279,347 | Accommodation | |
| Bargain Sale Deed | $379,000 | Amerititle |
Similar Homes in Bend, OR
Source: Southern Oregon MLS
MLS Number: 220196021
APN: 250371
- 20231 Merriewood Ln
- 61380 Sunbrook Dr
- 20085 Sally Ct
- 61368 Sally Ln
- 327 SW Garfield Ave
- 61369 Elkhorn St
- 20060 Mount Hope Ln
- 61310 Parrell Rd Unit 26
- 20277 Knightsbridge Place Unit Lol 28
- 20289 Knightsbridge Place
- 61292 Parrell Rd Unit 30
- 20079 Elizabeth Ln
- 19975 Rock Bluff Cir
- 1217 SW Tanner Ct
- 61241 SE Brock Ln
- 61416 SE Lana Way
- 20341 SE Elaine Ln
- 20250 Narnia Place
- 60893 SE Barstow Place
- 20282 Narnia Place
