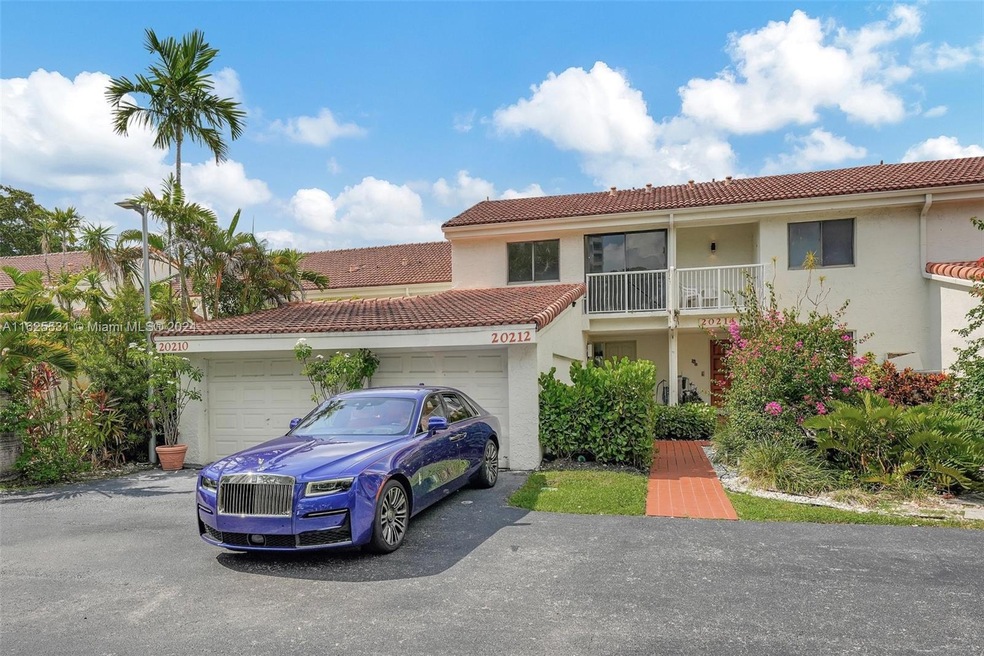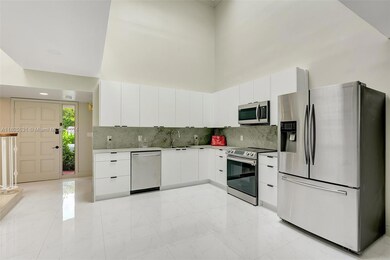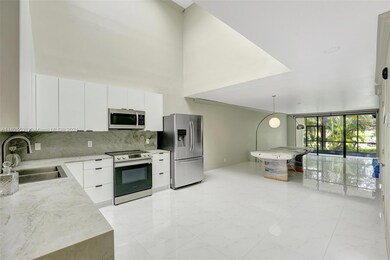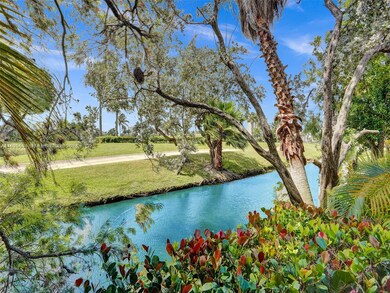
Highlights
- On Golf Course
- Fitness Center
- Roman Tub
- Aventura Waterways K-8 Center Rated A-
- Vaulted Ceiling
- Heated Community Pool
About This Home
As of December 2024WOW! WELCOME TO THE BEST OF DELVISTA! THIS PERFECTLY PLACED PRIVATE RENOVATED TOWHOUSE HAS EXPANSIVE UNOBSTRUCTED LAKE AND TURNBERRY GOLF COURSE. NEW NEW NEW! JUST COMPLETED, ALL REDONE STATE OF THE ART WHITE KITCHEN IS OPEN TO THE LIVING AREA. DOWNSTAIRS IS WIDE OPEN AND REDESIGNED TO OFFER ONE BEDROOM AND A LARGE TERRACE. THE FINEST HIGH-END FEATURES INCLUDE ALL NEW BATHROOMS, NEW STAIRCASE, NEW FLOORS, NEW LIGHTING, CUSTOM CLOSETS, AND 3 BEDROOMS UPSTAIRS. PRIMARTY SUITE HAS A NEW LARGE BATH & 2 LARGE CLOSETS, & A TERRACE. THE HOME HAS A PRIVATE GARAGE AND MORE. COMMUNITY AMENITES: 2 TENNIS COURTS, PICKLE BALL, HEATED POOL, CLUBHOUSE, GYM, JOGGING PATHS, SAUNA, BBQ AREA. MAINTENANCE INCLUDES CABLE AND INTERNET.
Townhouse Details
Home Type
- Townhome
Est. Annual Taxes
- $8,316
Year Built
- Built in 1981
HOA Fees
- $1,250 Monthly HOA Fees
Parking
- 1 Car Garage
- Automatic Garage Door Opener
- Guest Parking
- Assigned Parking
Property Views
- Golf Course
- Garden
Home Design
- Concrete Block And Stucco Construction
Interior Spaces
- 2,032 Sq Ft Home
- 2-Story Property
- Vaulted Ceiling
- Skylights
- Entrance Foyer
- Combination Dining and Living Room
- Ceramic Tile Flooring
Kitchen
- Self-Cleaning Oven
- Electric Range
- Microwave
- Dishwasher
- Disposal
Bedrooms and Bathrooms
- 4 Bedrooms
- Primary Bedroom Upstairs
- Split Bedroom Floorplan
- Closet Cabinetry
- Walk-In Closet
- Roman Tub
- Jetted Tub and Shower Combination in Primary Bathroom
- Bathtub
Laundry
- Laundry in Utility Room
- Dryer
- Washer
Home Security
Schools
- Aventura Waterways Elementary School
- Highland Oaks Middle School
- Don Soffer Aventura High School
Additional Features
- Balcony
- On Golf Course
- East of U.S. Route 1
- Central Heating and Cooling System
Listing and Financial Details
- Assessor Parcel Number 28-12-35-022-0300
Community Details
Overview
- Delvista Townhouse Condos
- Delvista B Condo Subdivision
Amenities
- Community Barbecue Grill
- Courtesy Bus
Recreation
- Tennis Courts
- Community Basketball Court
- Fitness Center
- Heated Community Pool
- Bike Trail
Pet Policy
- Pets Allowed
Security
- Security Guard
- Complex Is Fenced
- Fire and Smoke Detector
Map
Home Values in the Area
Average Home Value in this Area
Property History
| Date | Event | Price | Change | Sq Ft Price |
|---|---|---|---|---|
| 12/09/2024 12/09/24 | Sold | $810,000 | -5.8% | $399 / Sq Ft |
| 08/05/2024 08/05/24 | Price Changed | $860,000 | -6.3% | $423 / Sq Ft |
| 07/19/2024 07/19/24 | For Sale | $918,000 | +72.6% | $452 / Sq Ft |
| 07/23/2021 07/23/21 | Sold | $532,000 | -2.4% | $262 / Sq Ft |
| 05/04/2021 05/04/21 | For Sale | $544,999 | +52.7% | $268 / Sq Ft |
| 12/28/2012 12/28/12 | Sold | $357,000 | -10.5% | $176 / Sq Ft |
| 12/13/2012 12/13/12 | Pending | -- | -- | -- |
| 08/27/2012 08/27/12 | For Sale | $399,000 | -- | $196 / Sq Ft |
Tax History
| Year | Tax Paid | Tax Assessment Tax Assessment Total Assessment is a certain percentage of the fair market value that is determined by local assessors to be the total taxable value of land and additions on the property. | Land | Improvement |
|---|---|---|---|---|
| 2024 | $8,316 | $492,445 | -- | -- |
| 2023 | $8,316 | $447,678 | $0 | $0 |
| 2022 | $6,862 | $406,980 | $0 | $0 |
| 2021 | $4,446 | $295,387 | $0 | $0 |
| 2020 | $4,390 | $291,309 | $0 | $0 |
| 2019 | $4,288 | $284,760 | $0 | $0 |
| 2018 | $4,083 | $279,451 | $0 | $0 |
| 2017 | $4,047 | $273,704 | $0 | $0 |
| 2016 | $4,041 | $268,075 | $0 | $0 |
| 2015 | $4,094 | $266,212 | $0 | $0 |
| 2014 | $4,150 | $264,100 | $0 | $0 |
Mortgage History
| Date | Status | Loan Amount | Loan Type |
|---|---|---|---|
| Previous Owner | $400,000 | Construction | |
| Previous Owner | $534,000 | Construction | |
| Previous Owner | $534,000 | Construction |
Deed History
| Date | Type | Sale Price | Title Company |
|---|---|---|---|
| Warranty Deed | $810,000 | None Listed On Document | |
| Warranty Deed | $532,000 | Title Now Llc | |
| Warranty Deed | $357,000 | Attorney |
Similar Homes in the area
Source: MIAMI REALTORS® MLS
MLS Number: A11625531
APN: 28-1235-022-0300
- 20306 NE 34th Ct Unit 39
- 20246 NE 34th Ct Unit 20246
- 20225 NE 34th Ct Unit 817
- 20225 NE 34th Ct
- 20225 NE 34th Ct Unit 1022
- 20225 NE 34th Ct Unit 1819
- 20225 NE 34th Ct Unit 818
- 20225 NE 34th Ct Unit 1614
- 20225 NE 34th Ct Unit 2517
- 20225 NE 34th Ct Unit 1711
- 20225 NE 34th Ct Unit 2716
- 20355 NE 34th Ct Unit 2228
- 20355 NE 34th Ct Unit 2326
- 20355 NE 34th Ct Unit 421
- 20355 NE 34th Ct Unit 2429
- 20355 NE 34th Ct Unit 1222
- 20355 NE 34th Ct Unit 725
- 20355 NE 34th Ct Unit 2725
- 20410 NE 34th Ct Unit 20
- 20412 NE 34th Ct Unit 19






