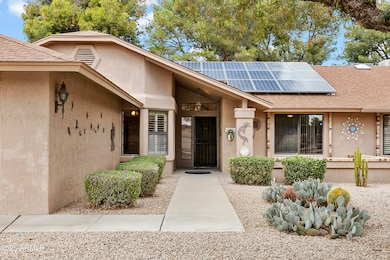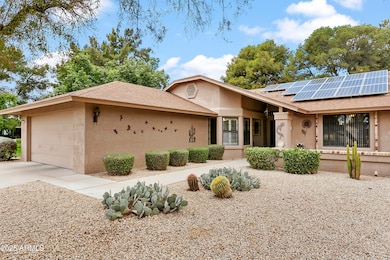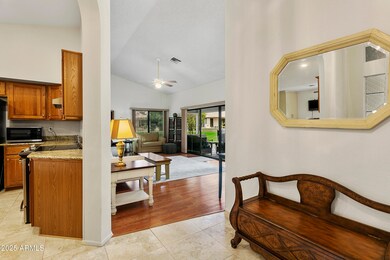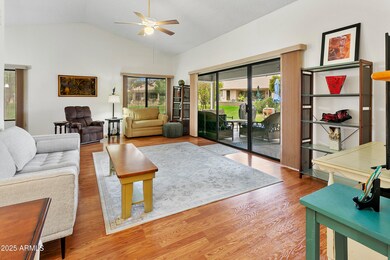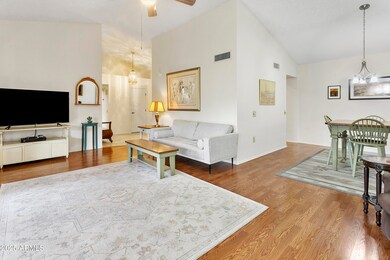
20215 N Medallion Ct Unit 29 Sun City West, AZ 85375
Estimated payment $2,504/month
Highlights
- Golf Course Community
- Solar Power System
- Vaulted Ceiling
- Fitness Center
- Clubhouse
- Granite Countertops
About This Home
Welcome to the Sun City West Lifestyle! The location of this home is so convenient for everything the community has to offer. We can start with the charming cul-de-sac where at first glance you will notice all the serene green, great news is that the HOA maintains the landscape allowing your time for all the activities or sheer relaxation! The foyer welcomes you and you can decide, straight ahead to the living/dining space open to a large patio surrounded by green that will be relaxation headquarters. A quick left into the complete and well-planned kitchen, breakfast room, this kitchen design is a step-saving modern electric kitchen, a pleasure to cook in, the custom pantry includes pull outs shelves professionally designed drawers for the Chef in you. Two spacious bedrooms too, the owner's suite has new fancy shades that slide up and down taking in just the right light and more serene greenspace, the owner's shower has been updated as well as the faucets, a walk-in closet finishes off the suite nicely. The second bedroom is adjacent to the second bath making it comfy for guests, a new fan for personal comfort. The home also has a large mixed-use room; make it your office, den or craft room. A large 2 car garage with plenty of cabinets and fully paid solar system for great electric savings. This affordable twin home is in Sun City West, is one of the nation's premier active adult golf retirement communities. Sun City West offers everything the active adult 55 and older could want in a community: four Recreation Centers with more than 90 chartered clubs, seven beautiful golf courses that are meticulously maintained, a state-of-the-art bowling center, a private library, performance theater, and countless other amenities and activities. From GenX to the Greatest Generation - and everyone in between - Sun City West offers something for everyone!
Townhouse Details
Home Type
- Townhome
Est. Annual Taxes
- $1,226
Year Built
- Built in 1988
Lot Details
- 365 Sq Ft Lot
- 1 Common Wall
- Cul-De-Sac
- Sprinklers on Timer
- Grass Covered Lot
HOA Fees
- $448 Monthly HOA Fees
Parking
- 2 Car Garage
Home Design
- Twin Home
- Wood Frame Construction
- Composition Roof
Interior Spaces
- 1,636 Sq Ft Home
- 1-Story Property
- Vaulted Ceiling
- Ceiling Fan
- Double Pane Windows
- Granite Countertops
Flooring
- Laminate
- Tile
Bedrooms and Bathrooms
- 2 Bedrooms
- Bathroom Updated in 2022
- 2 Bathrooms
- Dual Vanity Sinks in Primary Bathroom
Schools
- Adult Elementary And Middle School
- Adult High School
Utilities
- Cooling System Updated in 2023
- Cooling Available
- Heating Available
- High Speed Internet
- Cable TV Available
Additional Features
- No Interior Steps
- Solar Power System
Listing and Financial Details
- Tax Lot 5
- Assessor Parcel Number 232-16-005-A
Community Details
Overview
- Association fees include roof repair, insurance, sewer, pest control, ground maintenance, front yard maint, trash, water, roof replacement, maintenance exterior
- Kinney Management Association, Phone Number (602) 973-4825
- Sun City West Subdivision
Amenities
- Clubhouse
- Recreation Room
Recreation
- Golf Course Community
- Tennis Courts
- Racquetball
- Fitness Center
- Heated Community Pool
- Community Spa
- Bike Trail
Map
Home Values in the Area
Average Home Value in this Area
Tax History
| Year | Tax Paid | Tax Assessment Tax Assessment Total Assessment is a certain percentage of the fair market value that is determined by local assessors to be the total taxable value of land and additions on the property. | Land | Improvement |
|---|---|---|---|---|
| 2025 | $1,226 | $18,044 | -- | -- |
| 2024 | $1,183 | $17,185 | -- | -- |
| 2023 | $1,183 | $24,000 | $4,800 | $19,200 |
| 2022 | $1,108 | $20,080 | $4,010 | $16,070 |
| 2021 | $1,155 | $19,020 | $3,800 | $15,220 |
| 2020 | $1,127 | $17,460 | $3,490 | $13,970 |
| 2019 | $1,104 | $16,530 | $3,300 | $13,230 |
| 2018 | $1,062 | $14,860 | $2,970 | $11,890 |
| 2017 | $1,022 | $13,930 | $2,780 | $11,150 |
| 2016 | $600 | $13,370 | $2,670 | $10,700 |
| 2015 | $939 | $12,710 | $2,540 | $10,170 |
Property History
| Date | Event | Price | Change | Sq Ft Price |
|---|---|---|---|---|
| 04/02/2025 04/02/25 | Price Changed | $350,000 | -2.8% | $214 / Sq Ft |
| 02/18/2025 02/18/25 | For Sale | $359,900 | -2.7% | $220 / Sq Ft |
| 03/11/2022 03/11/22 | Sold | $370,000 | +7.2% | $226 / Sq Ft |
| 02/09/2022 02/09/22 | Pending | -- | -- | -- |
| 01/14/2022 01/14/22 | For Sale | $345,000 | -- | $211 / Sq Ft |
Deed History
| Date | Type | Sale Price | Title Company |
|---|---|---|---|
| Warranty Deed | $370,000 | First American Title | |
| Warranty Deed | $370,000 | First American Title | |
| Cash Sale Deed | $100,000 | Magnus Title Agency |
Mortgage History
| Date | Status | Loan Amount | Loan Type |
|---|---|---|---|
| Open | $40,000 | Credit Line Revolving | |
| Open | $170,000 | New Conventional | |
| Closed | $170,000 | New Conventional | |
| Previous Owner | $50,000 | Credit Line Revolving |
Similar Homes in Sun City West, AZ
Source: Arizona Regional Multiple Listing Service (ARMLS)
MLS Number: 6822220
APN: 232-16-005A
- 13764 W Meeker Blvd
- 21300 W Beardsley (Approx) Dr
- 20402 N Broken Arrow Dr
- 20603 N Stonegate Dr
- 19835 N Alta Loma Dr
- 13911 W Oak Glen Dr
- 19851 N Greenview Dr
- 19852 N Greenview Dr
- 13910 W Oak Glen Dr
- 13907 W Terra Vista Dr
- 13440 W Caraway Dr
- 13436 W Caraway Dr
- 13914 W Terra Vista Dr
- 13811 W Elmbrook Dr
- 13335 W Broken Arrow Dr
- 21019 N Desert Sands Dr
- 14154 W Yosemite Dr
- 14123 W Yosemite Dr
- 14151 W Yosemite Dr
- 13307 W Crown Ridge Dr

