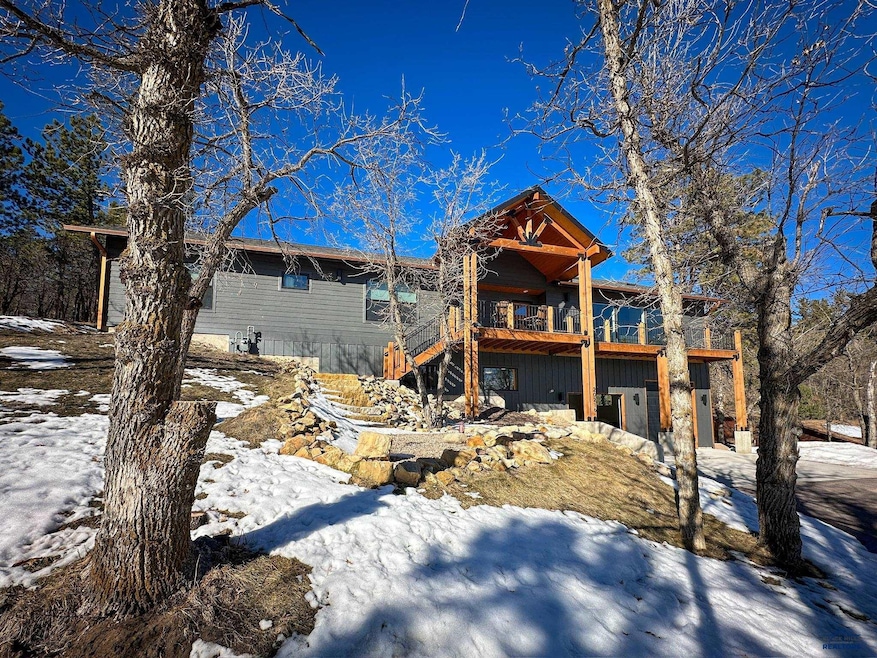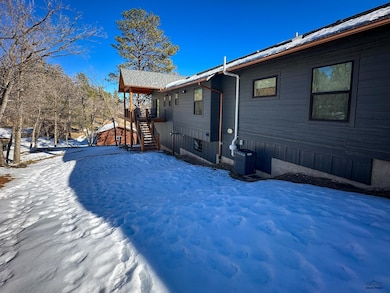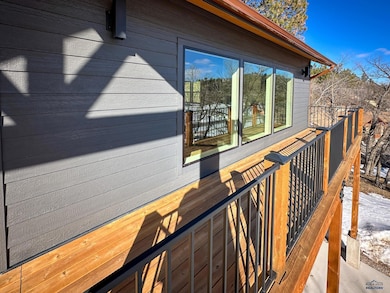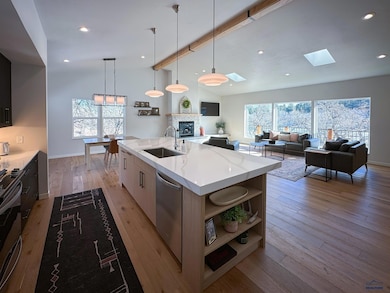
20216 Ponderosa Dr Whitewood, SD 57793
Estimated payment $5,837/month
Highlights
- View of Hills
- Wooded Lot
- Wood Flooring
- Deck
- Vaulted Ceiling
- 2 Car Attached Garage
About This Home
Luxury Hills "TreeHouse" Getaway!! Discover your serene retreat in this exquisite 3,000+ sq ft cabin, perfectly blending rustic charm with modern luxury. Nestled among towering oak and pine trees on a generous 1.14-acre lot, this home offers privacy, abundant wildlife, tranquil views, and a great neighborhood setting with great paved roads and walking areas. The property is located within minutes of Spearfish, Deadwood and Sturgis. Enjoy all the Black Hills has to offer from this conveniently located home. You will enjoy the Spaciousness of this home including 4-5 well-appointed bedrooms, a cozy fireplace on the main level with a grand entryway foyer that sets the stage for sophisticated living. The view from the living room and dining area will amaze, and the cozy atmosphere will have you never wanting to leave. Enjoy your gourmet kitchen with brand new premium cabinets, countertops, and an undermount sink . Walk in pantry and coffee/bar area help with entertaining lots of guests.
Home Details
Home Type
- Single Family
Est. Annual Taxes
- $7,776
Year Built
- Built in 2022
Lot Details
- 1.14 Acre Lot
- Wooded Lot
HOA Fees
- $29 Monthly HOA Fees
Home Design
- Frame Construction
- Composition Roof
- Hardboard
Interior Spaces
- 3,026 Sq Ft Home
- Vaulted Ceiling
- Gas Fireplace
- Window Treatments
- Views of Hills
- Basement
Kitchen
- Gas Oven or Range
- Microwave
- Dishwasher
Flooring
- Wood
- Carpet
- Tile
Bedrooms and Bathrooms
- 5 Bedrooms
- En-Suite Bathroom
- Walk-In Closet
- Bathtub with Shower
Parking
- 2 Car Attached Garage
- Garage Door Opener
Outdoor Features
- Deck
Utilities
- Central Air
- Heating System Uses Gas
- Septic System
Community Details
- Association fees include snow removal
- Whitewood Fores Subdivision
Map
Home Values in the Area
Average Home Value in this Area
Tax History
| Year | Tax Paid | Tax Assessment Tax Assessment Total Assessment is a certain percentage of the fair market value that is determined by local assessors to be the total taxable value of land and additions on the property. | Land | Improvement |
|---|---|---|---|---|
| 2024 | $8,677 | $603,590 | $79,090 | $524,500 |
| 2023 | $8,677 | $552,210 | $52,730 | $499,480 |
| 2022 | $2,695 | $115,650 | $52,730 | $62,920 |
| 2021 | $1,213 | $552,210 | $0 | $0 |
| 2019 | $1,081 | $46,230 | $46,230 | $0 |
| 2018 | $730 | $46,230 | $0 | $0 |
| 2017 | $754 | $46,230 | $0 | $0 |
| 2016 | $840 | $46,230 | $0 | $0 |
| 2015 | $1,800 | $46,230 | $0 | $0 |
| 2014 | $1,801 | $46,230 | $0 | $0 |
| 2013 | -- | $46,230 | $0 | $0 |
Property History
| Date | Event | Price | Change | Sq Ft Price |
|---|---|---|---|---|
| 02/27/2025 02/27/25 | For Sale | $924,500 | +16.3% | $306 / Sq Ft |
| 10/20/2023 10/20/23 | Sold | $795,000 | -5.9% | $263 / Sq Ft |
| 09/18/2023 09/18/23 | Price Changed | $845,000 | -0.4% | $279 / Sq Ft |
| 06/26/2023 06/26/23 | Price Changed | $848,000 | -5.3% | $280 / Sq Ft |
| 05/17/2023 05/17/23 | Price Changed | $895,000 | -9.1% | $296 / Sq Ft |
| 04/04/2023 04/04/23 | For Sale | $985,000 | -- | $326 / Sq Ft |
Similar Home in Whitewood, SD
Source: Black Hills Association of REALTORS®
MLS Number: 172501
APN: 22700-00604-003-08
- Lot 16 Ponderosa Dr Unit Dakota Highland Esta
- Lot 15 Ponderosa Dr Unit Dakota Highland Esta
- Lot 14 Ponderosa Dr Unit Dakota Highland Esta
- Lot 13 Ponderosa Dr Unit Dakota Highland Esta
- Lot 26 Ponderosa Dr Unit Dakota Highland Esta
- Lot 28 Ponderosa Dr Unit Dakota Highland Esta
- Lot 27 Ponderosa Dr Unit Dakota Highland Esta
- Lot 25 Ponderosa Dr Unit Dakota Highland Esta
- Lot 24 Oak Dr Unit Lot 24 WildFlower Es
- Lot 19 Oak Dr Unit Lot 19 WildFlower Es
- Lot 17 Oak Dr Unit Lot 17 WildFlower Es
- Lot 27 Oak Dr Unit Lot 27 WildFlower Es
- Lot 31 Oak Dr Unit Lot 31 WildFlower Es
- Lot 28 Oak Dr Unit Lor 28 WildFlower Es
- Lot 23 Oak Dr Unit Lot 23 WildFlower Es
- Lot 21 Oak Dr Unit Lot 21 WildFlower Es
- Lot 18 Oak Dr Unit Lot 18 WildFlower Es
- Lot 1 Oak Dr Unit Lot 1 WildFlower Est
- TBD Whitewood Forest Acres Unit Lot 5 Block 2, White
- Lot 6 Niobrara Dr






