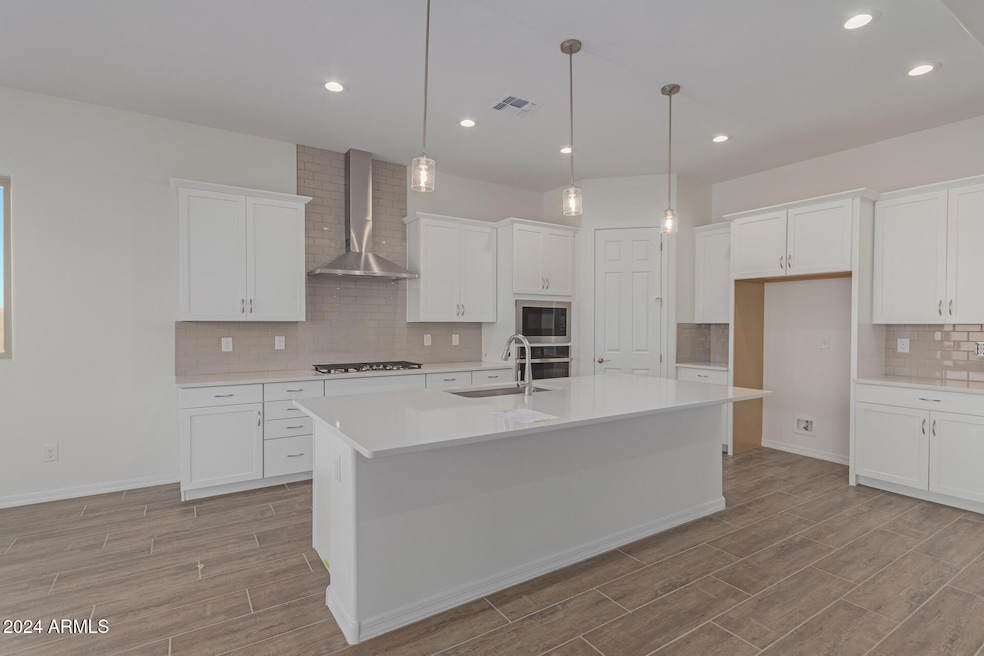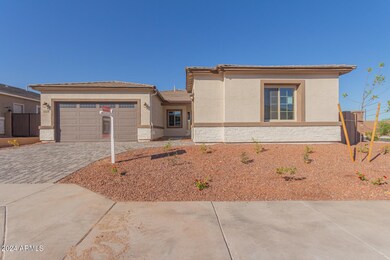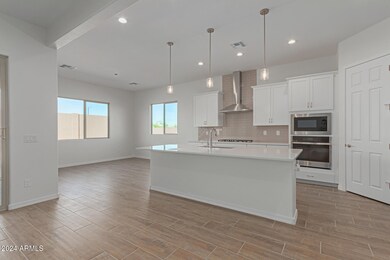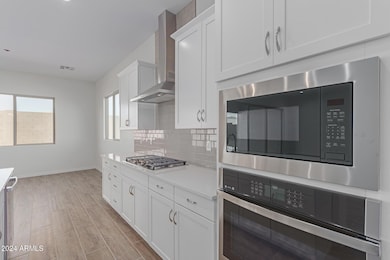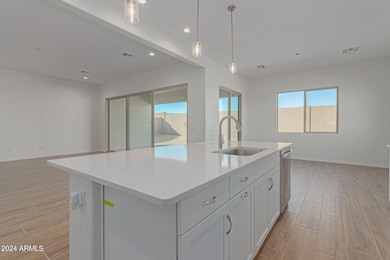
20218 W Hollyhock St Buckeye, AZ 85396
Verrado NeighborhoodEstimated payment $3,324/month
Highlights
- Corner Lot
- Granite Countertops
- Double Pane Windows
- Verrado Middle School Rated A-
- Eat-In Kitchen
- Dual Vanity Sinks in Primary Bathroom
About This Home
Ease and Elegant design blend beautifully in this ranch-style Pomona plan at our Estates at Arroyo Seco in Buckeye. An inviting great room is at the heart of the open layout, adjacent to a dining nook and a gourmet kitchen showcasing 42'' white shaker cabinets with brushed nickel pulls, quartz countertops, full tile backsplash, GE Plus stainless-steel appliances w/pyramid hood and 36'' gas cooktop, center island with an undermount stainless-steel sink. The impressive primary suite offers a walk-in closet and a private bath that includes dual vanities and a tiled deluxe walk-in shower with rain shower. Three additional bedrooms and two additional bathrooms, a central study and a laundry round out the floor plan, which includes a multi-slide door leading out to a covered patio, a 2-car garage, a 1-car side turn garage, paver driveway and walkway and front yard landscaping. This home also includes 10' ceilings, Two-Tone paint package, Pendant lighting at the kitchen island, 9 x 35 tile flooring throughout with carpet only in the bedrooms, ceiling fan pre-wires at all bedrooms, study, great room and patio, exterior coach lights, pre-plumb sink at the laundry room, garage service door at 2-car garage, gas stub at the patio and soft water loop pre-plumbed in the garage. Located on an 8760 square foot corner lot.
Home Details
Home Type
- Single Family
Est. Annual Taxes
- $223
Year Built
- Built in 2024
Lot Details
- 8,760 Sq Ft Lot
- Desert faces the front of the property
- Block Wall Fence
- Corner Lot
- Sprinklers on Timer
HOA Fees
- $96 Monthly HOA Fees
Parking
- 3 Open Parking Spaces
- 3 Car Garage
- 1 Carport Space
- Side or Rear Entrance to Parking
Home Design
- Wood Frame Construction
- Tile Roof
- Stucco
Interior Spaces
- 2,630 Sq Ft Home
- 1-Story Property
- Double Pane Windows
- Low Emissivity Windows
- Vinyl Clad Windows
- Washer and Dryer Hookup
Kitchen
- Eat-In Kitchen
- Breakfast Bar
- Gas Cooktop
- Built-In Microwave
- Kitchen Island
- Granite Countertops
Flooring
- Carpet
- Tile
Bedrooms and Bathrooms
- 4 Bedrooms
- 3 Bathrooms
- Dual Vanity Sinks in Primary Bathroom
- Bathtub With Separate Shower Stall
Schools
- Scott L Libby Elementary School
- Verrado Middle School
- Verrado High School
Utilities
- Cooling Available
- Heating System Uses Natural Gas
- Tankless Water Heater
- Water Softener
Listing and Financial Details
- Tax Lot 97
- Assessor Parcel Number 502-65-428
Community Details
Overview
- Association fees include ground maintenance
- Aam Association, Phone Number (602) 957-9191
- Built by Richmond American
- Arroyo Seco North Village 2 Unit 8 Subdivision, Pomona Floorplan
Recreation
- Community Playground
- Bike Trail
Map
Home Values in the Area
Average Home Value in this Area
Tax History
| Year | Tax Paid | Tax Assessment Tax Assessment Total Assessment is a certain percentage of the fair market value that is determined by local assessors to be the total taxable value of land and additions on the property. | Land | Improvement |
|---|---|---|---|---|
| 2025 | $233 | $1,920 | $1,920 | -- |
| 2024 | $223 | $1,828 | $1,828 | -- |
| 2023 | $223 | $3,705 | $3,705 | $0 |
| 2022 | $79 | $800 | $800 | $0 |
Property History
| Date | Event | Price | Change | Sq Ft Price |
|---|---|---|---|---|
| 04/08/2025 04/08/25 | Price Changed | $574,995 | -2.5% | $219 / Sq Ft |
| 03/06/2025 03/06/25 | Price Changed | $589,995 | -1.7% | $224 / Sq Ft |
| 02/21/2025 02/21/25 | Price Changed | $599,995 | -1.6% | $228 / Sq Ft |
| 02/04/2025 02/04/25 | Price Changed | $609,995 | -1.5% | $232 / Sq Ft |
| 01/23/2025 01/23/25 | Price Changed | $618,995 | -3.1% | $235 / Sq Ft |
| 12/30/2024 12/30/24 | Price Changed | $638,995 | +3.1% | $243 / Sq Ft |
| 12/04/2024 12/04/24 | Price Changed | $619,995 | -0.8% | $236 / Sq Ft |
| 11/25/2024 11/25/24 | Price Changed | $624,995 | +0.5% | $238 / Sq Ft |
| 11/03/2024 11/03/24 | Price Changed | $621,995 | +1.1% | $237 / Sq Ft |
| 10/22/2024 10/22/24 | Price Changed | $614,995 | -1.6% | $234 / Sq Ft |
| 10/16/2024 10/16/24 | Price Changed | $624,995 | -1.6% | $238 / Sq Ft |
| 09/20/2024 09/20/24 | Price Changed | $634,995 | -0.8% | $241 / Sq Ft |
| 09/13/2024 09/13/24 | Price Changed | $639,995 | +1.6% | $243 / Sq Ft |
| 09/05/2024 09/05/24 | Price Changed | $629,995 | +0.8% | $240 / Sq Ft |
| 07/26/2024 07/26/24 | Price Changed | $624,995 | -2.3% | $238 / Sq Ft |
| 04/29/2024 04/29/24 | For Sale | $639,995 | -- | $243 / Sq Ft |
Similar Homes in the area
Source: Arizona Regional Multiple Listing Service (ARMLS)
MLS Number: 6698296
APN: 502-65-428
- 20254 W Hollyhock St
- 20272 W Hollyhock St
- 20247 W Hollyhock St
- 20271 W Hollyhock St
- 20262 W Hollyhock St
- 20266 W Hollyhock St
- 20235 W Hollyhock St
- 20223 W Hollyhock St
- 20230 W Hollyhock St
- 19949 W Mulberry Dr
- 20266 W Mulberry Dr
- 19920 W Mulberry Dr
- 20283 W Mulberry Dr
- 20255 W Monterey Way
- 20261 W Monterey Way
- 20273 W Monterey Way
- 20285 W Monterey Way
- 3260 N 202nd Glen
- 3129 N 200th Ave
- 3075 N 202nd Dr
