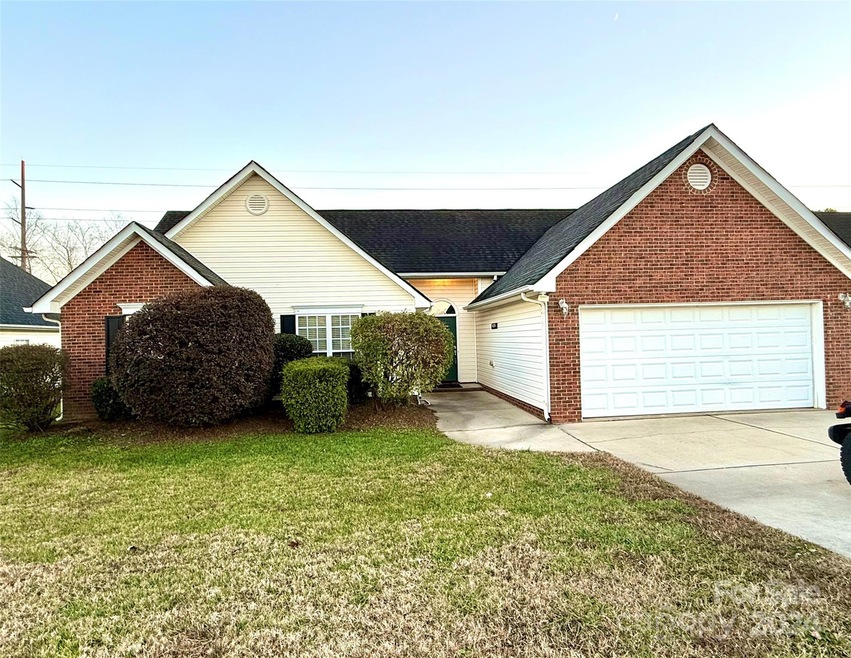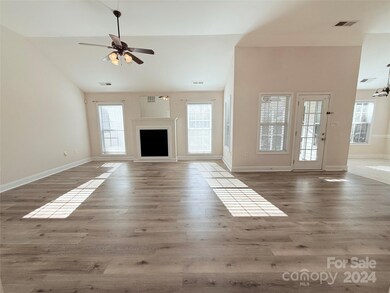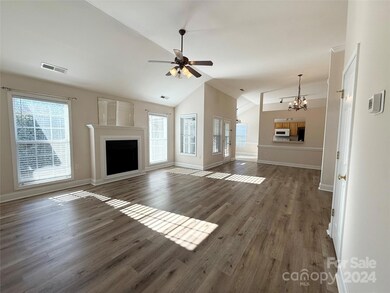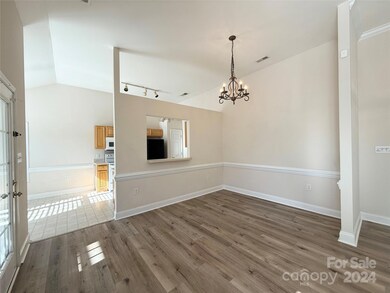
2022 Galena Chase Dr Indian Trail, NC 28079
Highlights
- Ranch Style House
- Screened Porch
- Forced Air Heating and Cooling System
- Hemby Bridge Elementary School Rated A
- Laundry closet
- Ceiling Fan
About This Home
As of March 2025Welcome to your dream home in the Hemby Commons Subdivision! This stunning 3BR, 2BA ranch-style residence combines comfortable living with modern charm. Step inside to discover a spacious living room boasting vaulted ceilings, filling the space with natural light and creating an open, airy ambiance perfect for relaxing or entertaining. The open floor plan flows seamlessly into a cozy dining area and a kitchen ready for your culinary adventures. The primary suite offers a private retreat, complete with a luxurious garden tub in the en-suite bath—your own personal spa to unwind after a long day. Enjoy your morning coffee or unwind in the evening on the screened-in porch, overlooking a serene backyard that’s perfect for outdoor gatherings or peaceful moments with nature. This home is just minutes away from shopping, dining, parks, and top-rated schools. It’s the perfect blend of convenience, tranquility and room to make it your own.
Last Agent to Sell the Property
EXP Realty LLC Ballantyne Brokerage Phone: 704-221-6100 License #154173

Home Details
Home Type
- Single Family
Est. Annual Taxes
- $2,090
Year Built
- Built in 2004
Lot Details
- Property is zoned AR0
HOA Fees
- $21 Monthly HOA Fees
Parking
- 2 Car Garage
- Driveway
Home Design
- Ranch Style House
- Brick Exterior Construction
- Slab Foundation
- Vinyl Siding
Interior Spaces
- Ceiling Fan
- Living Room with Fireplace
- Screened Porch
- Vinyl Flooring
- Pull Down Stairs to Attic
- Laundry closet
Kitchen
- Electric Oven
- Electric Range
- Microwave
- Dishwasher
- Disposal
Bedrooms and Bathrooms
- 3 Main Level Bedrooms
- 2 Full Bathrooms
Schools
- Hemby Bridge Elementary School
- Porter Ridge Middle School
- Porter Ridge High School
Utilities
- Forced Air Heating and Cooling System
- Heating System Uses Natural Gas
- Gas Water Heater
Community Details
- Hemby Commons HOA
- Hemby Commons Subdivision
- Mandatory home owners association
Listing and Financial Details
- Assessor Parcel Number 07-039-362
Map
Home Values in the Area
Average Home Value in this Area
Property History
| Date | Event | Price | Change | Sq Ft Price |
|---|---|---|---|---|
| 03/25/2025 03/25/25 | Sold | $373,000 | -4.3% | $259 / Sq Ft |
| 02/22/2025 02/22/25 | Pending | -- | -- | -- |
| 12/06/2024 12/06/24 | For Sale | $389,900 | +85.7% | $271 / Sq Ft |
| 06/22/2018 06/22/18 | Sold | $210,000 | -- | $146 / Sq Ft |
| 05/26/2018 05/26/18 | Pending | -- | -- | -- |
Tax History
| Year | Tax Paid | Tax Assessment Tax Assessment Total Assessment is a certain percentage of the fair market value that is determined by local assessors to be the total taxable value of land and additions on the property. | Land | Improvement |
|---|---|---|---|---|
| 2024 | $2,090 | $247,200 | $47,800 | $199,400 |
| 2023 | $2,073 | $247,200 | $47,800 | $199,400 |
| 2022 | $2,073 | $247,200 | $47,800 | $199,400 |
| 2021 | $2,073 | $247,200 | $47,800 | $199,400 |
| 2020 | $2,073 | $169,650 | $29,050 | $140,600 |
| 2019 | $1,690 | $169,650 | $29,050 | $140,600 |
| 2018 | $1,323 | $169,650 | $29,050 | $140,600 |
| 2017 | $915 | $169,700 | $29,100 | $140,600 |
| 2016 | $692 | $169,650 | $29,050 | $140,600 |
| 2015 | $702 | $169,650 | $29,050 | $140,600 |
| 2014 | $549 | $153,790 | $32,320 | $121,470 |
Mortgage History
| Date | Status | Loan Amount | Loan Type |
|---|---|---|---|
| Open | $263,532 | FHA | |
| Previous Owner | $29,600 | Future Advance Clause Open End Mortgage | |
| Previous Owner | $40,000 | Unknown |
Deed History
| Date | Type | Sale Price | Title Company |
|---|---|---|---|
| Warranty Deed | $373,000 | None Listed On Document | |
| Special Warranty Deed | -- | None Available | |
| Special Warranty Deed | -- | None Available | |
| Warranty Deed | $210,000 | None Available | |
| Warranty Deed | $153,500 | Chicago Title Insurance Comp |
Similar Homes in Indian Trail, NC
Source: Canopy MLS (Canopy Realtor® Association)
MLS Number: 4204826
APN: 07-039-362
- 420 Indian Trail Fairview Rd
- 6207 Indian Trail Fairview Rd
- 2003 Hemby Commons Pkwy
- 1002 Banaba Dr
- 2020 Makin Dr
- 1002 Christobal Ct
- 6004 Thicketty Pkwy
- 3002 Enderbury Dr
- 1202 Calder Dr
- 7614 Secrest Short Cut Rd
- 1111 Fairbrae Ln
- 1103 Dryden Rd
- 5002 Fine Robe Dr
- 1503 Ainslie Place Rd
- 4008 Saphire Ln
- 1522 Ainslie Place Rd Unit 42 / Marshall
- 1516 Laggan Ln
- 8009 Idlewild Rd
- 1503 Laggan Ln Unit 58- Gaines TD
- 8103 Idlewild Rd






