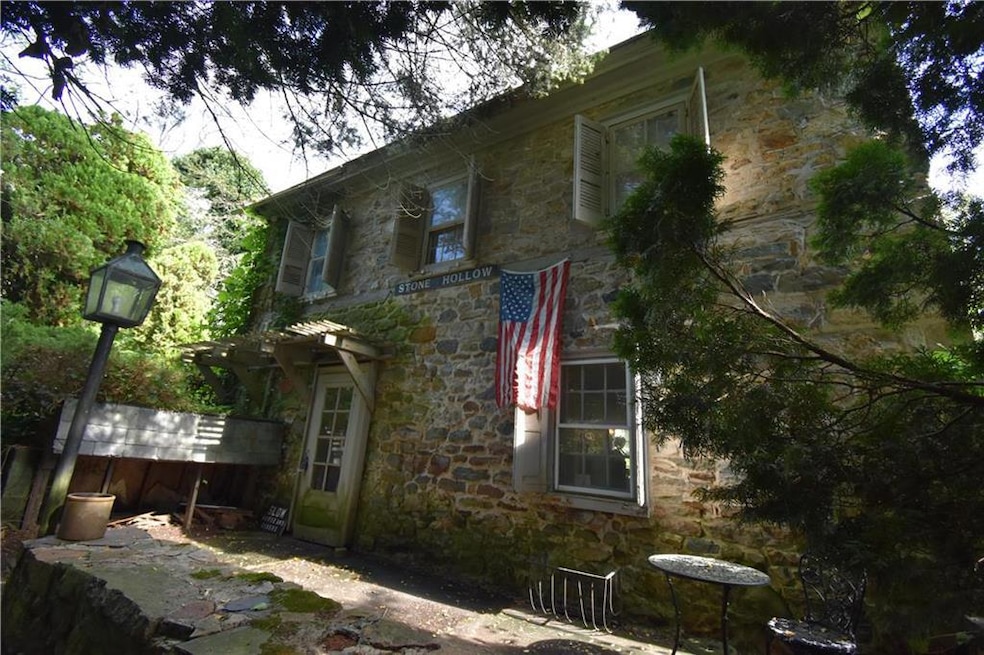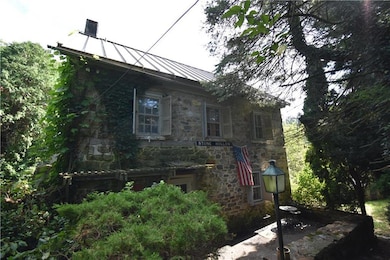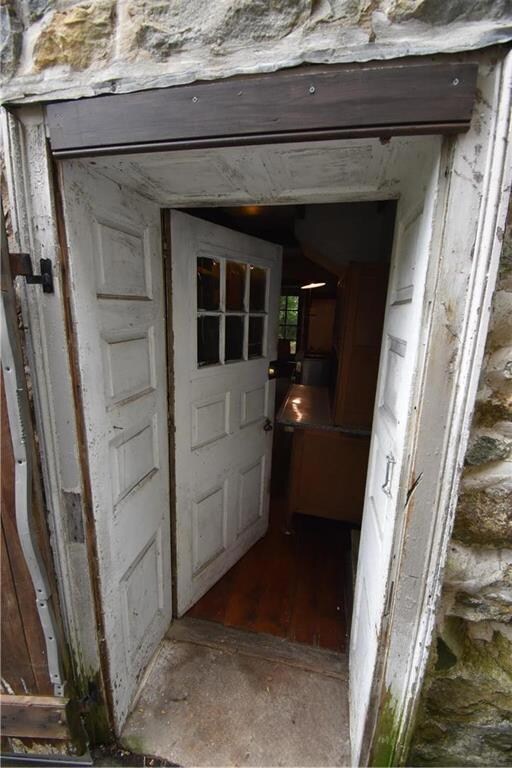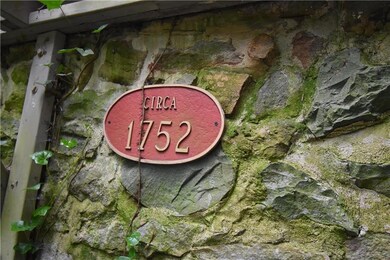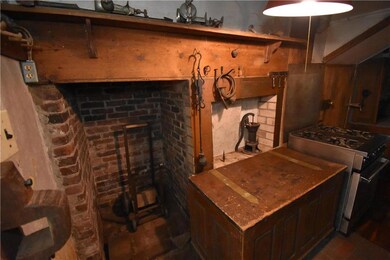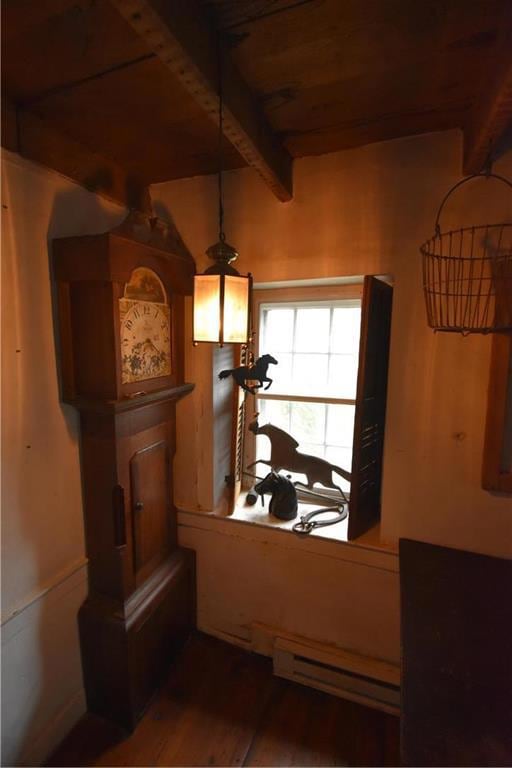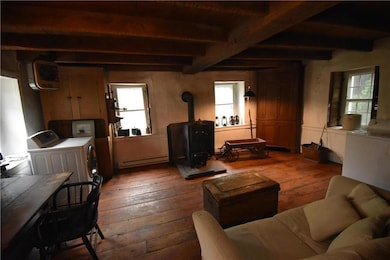2022 Springtown Hill Rd Hellertown, PA 18055
Lower Saucon Township NeighborhoodHighlights
- Barn
- 8.18 Acre Lot
- View of Hills
- Stables
- Colonial Architecture
- Stream or River on Lot
About This Home
As of October 2024Historic 1752 house on 8.3 acres, known as “stone hollow farm” A rich piece of Northampton County history. It was established by Christopher Stoffer Wagner, an early settler of the Hellertown area. It was indicated that the house was used as a tavern where General Lafayette stopped from the battle of Brandywine to Bethlehem in 1777. The property was known as Wagner’s Tavern. Buildings consist of the 1752 house comprising three bedrooms, a living room, a kitchen, and two baths. The smaller guest house is a living room with a kitchen and 1 bedroom upstairs. The old Summer kitchen has been converted to additional guest quarters. Stone lap pool between the homes. Art studio by the entrance of the barn. The highlight of the property is the imposing stone bank barn on the west side of Springhill Road, the bank barn was built when the Industrial Revolution was in full swing about 1840. The stable wall is a stone construction. The barn measures about 40 feet wide and 60 feet long. Timbering in the barn is oak construction. The wagon bay floors are composed of original planks. The barn is featured in stables, beautiful paddocks horse barns and tack rooms published in 2010. This is an amazing property with unlimited potential. Homes are in very original condition and ready for restoration.
Home Details
Home Type
- Single Family
Est. Annual Taxes
- $6,503
Year Built
- Built in 1752
Lot Details
- 8.18 Acre Lot
- Property is zoned R40-RURAL SUBURBAN RESIDENTIAL
Property Views
- Hills
- Valley
Home Design
- Colonial Architecture
- Farmhouse Style Home
- Brick Exterior Construction
- Slate Roof
- Asphalt Roof
- Metal Roof
- Stucco Exterior
- Stone
Interior Spaces
- 1,288 Sq Ft Home
- 2-Story Property
- Wood Burning Fireplace
- Dining Room
- Wood Flooring
- Basement Fills Entire Space Under The House
Kitchen
- Gas Cooktop
- Microwave
- Dishwasher
Bedrooms and Bathrooms
- 4 Bedrooms
- 4 Full Bathrooms
Laundry
- Electric Dryer
- Washer
Parking
- 6 Car Detached Garage
- Driveway
Outdoor Features
- Stream or River on Lot
- Office or Studio
Utilities
- Heating System Uses Oil
- Heating System Powered By Owned Propane
- Well
- Liquid Propane Gas Water Heater
- Septic System
Additional Features
- Barn
- Stables
Listing and Financial Details
- Assessor Parcel Number R7 17 3C 0719
Map
Home Values in the Area
Average Home Value in this Area
Property History
| Date | Event | Price | Change | Sq Ft Price |
|---|---|---|---|---|
| 10/04/2024 10/04/24 | Sold | $600,000 | 0.0% | $466 / Sq Ft |
| 10/04/2024 10/04/24 | Sold | $600,000 | +4.0% | $466 / Sq Ft |
| 09/03/2024 09/03/24 | Pending | -- | -- | -- |
| 09/03/2024 09/03/24 | Pending | -- | -- | -- |
| 08/29/2024 08/29/24 | For Sale | $577,000 | 0.0% | $448 / Sq Ft |
| 08/29/2024 08/29/24 | For Sale | $577,000 | -- | $448 / Sq Ft |
Tax History
| Year | Tax Paid | Tax Assessment Tax Assessment Total Assessment is a certain percentage of the fair market value that is determined by local assessors to be the total taxable value of land and additions on the property. | Land | Improvement |
|---|---|---|---|---|
| 2025 | $987 | $91,400 | $52,700 | $38,700 |
| 2024 | $6,453 | $91,400 | $52,700 | $38,700 |
| 2023 | $6,453 | $91,400 | $52,700 | $38,700 |
| 2022 | $6,340 | $91,400 | $52,700 | $38,700 |
| 2021 | $6,432 | $91,400 | $52,700 | $38,700 |
| 2020 | $6,546 | $91,400 | $52,700 | $38,700 |
| 2019 | $6,546 | $91,400 | $52,700 | $38,700 |
| 2018 | $6,464 | $91,400 | $52,700 | $38,700 |
| 2017 | $6,300 | $91,400 | $52,700 | $38,700 |
| 2016 | -- | $91,400 | $52,700 | $38,700 |
| 2015 | -- | $91,400 | $52,700 | $38,700 |
| 2014 | -- | $91,400 | $52,700 | $38,700 |
Mortgage History
| Date | Status | Loan Amount | Loan Type |
|---|---|---|---|
| Open | $480,000 | New Conventional |
Deed History
| Date | Type | Sale Price | Title Company |
|---|---|---|---|
| Special Warranty Deed | -- | None Listed On Document |
Source: Greater Lehigh Valley REALTORS®
MLS Number: 744313
APN: R7-17-3C-0719
- 1898 Leithsville Rd
- 2030 Polk Valley Rd
- 2005 Leithsville Rd
- 168 Front St
- 502 Magnolia Rd
- 0 Flint Hill Rd
- 2244 Springtown Hill Rd
- 3483 Cobble Creek Ct
- 903 Magnolia Rd
- 434 Front St
- 1460 Jakes Place
- 2600 Saddleback
- 1957 Delancey St
- 1944 Delancey St
- 2105 Creek Rd
- 1355 Station Ave
- 1761 Deer Run Rd
- 1475 Station Ave
- Friedensville-Meadow Friedensville Rd
- 1471 Spring Valley Rd
