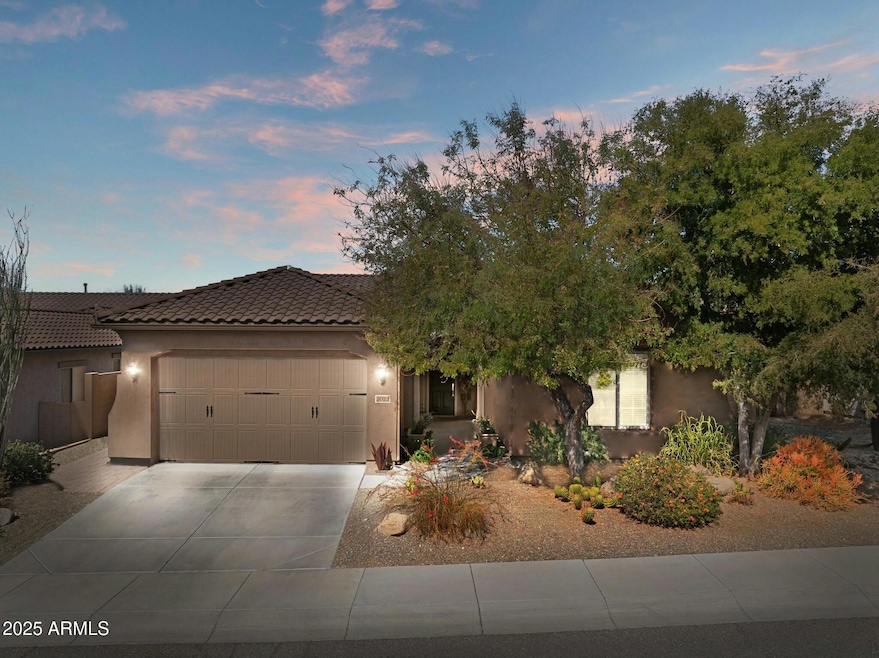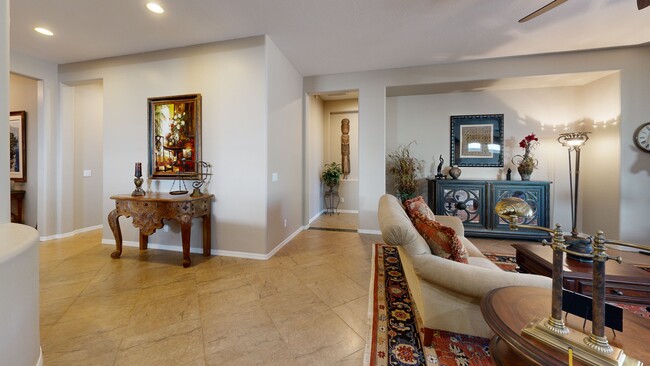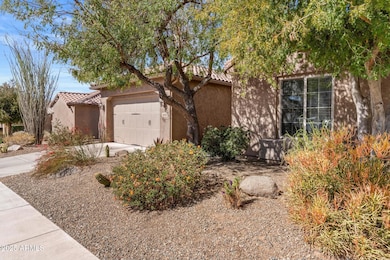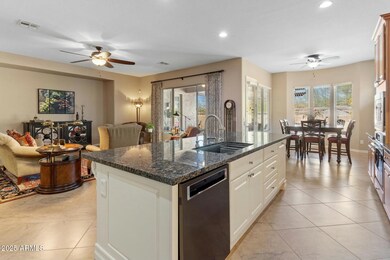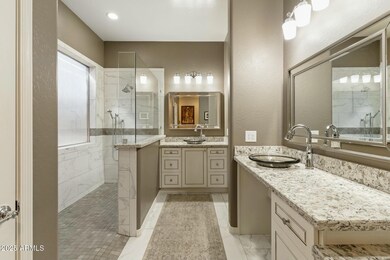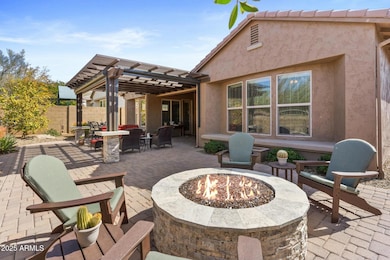
2022 W Steed Ridge Phoenix, AZ 85085
North Gateway NeighborhoodEstimated payment $4,592/month
Highlights
- Fitness Center
- Mountain View
- Wood Flooring
- Union Park School Rated A
- Clubhouse
- Granite Countertops
About This Home
Stunning home, fabulous price! Located in the highly sought after master planned community of Fireside at Norterra! Step inside to on-trend tile floors, neutral color palette and a spacious great room perfect for entertaining. The gourmet kitchen features rich wood cabinetry, SS appliances, wall ovens, granite counters, tile backsplash, pantry and large center island. Retreat to the main suite complete with dual vanities, make-up station, and large walk-in closet. Many upgrades including new AC in2024! There's also a versatile den, perfect for a home office. The serene backyard is an oasis with a covered patio, pergola with remote electric shades, and firepit. Just steps away from hiking and biking trails. Enjoy access to amenities like state of the art gym, pools, spa, tennis and parks!
Home Details
Home Type
- Single Family
Est. Annual Taxes
- $3,042
Year Built
- Built in 2007
Lot Details
- 7,260 Sq Ft Lot
- Desert faces the front and back of the property
- Wrought Iron Fence
- Block Wall Fence
- Front and Back Yard Sprinklers
HOA Fees
- $158 Monthly HOA Fees
Parking
- 3 Car Garage
- Tandem Parking
Home Design
- Wood Frame Construction
- Tile Roof
- Stucco
Interior Spaces
- 2,689 Sq Ft Home
- 1-Story Property
- Ceiling height of 9 feet or more
- Ceiling Fan
- Double Pane Windows
- Low Emissivity Windows
- Mountain Views
- Washer and Dryer Hookup
Kitchen
- Breakfast Bar
- Gas Cooktop
- Built-In Microwave
- Kitchen Island
- Granite Countertops
Flooring
- Wood
- Carpet
- Tile
Bedrooms and Bathrooms
- 4 Bedrooms
- Remodeled Bathroom
- Primary Bathroom is a Full Bathroom
- 3 Bathrooms
- Dual Vanity Sinks in Primary Bathroom
- Bathtub With Separate Shower Stall
Accessible Home Design
- Roll-in Shower
- Doors with lever handles
- No Interior Steps
- Accessible Approach with Ramp
- Multiple Entries or Exits
Schools
- Union Park Elementary And Middle School
- Barry Goldwater High School
Utilities
- Cooling Available
- Heating System Uses Natural Gas
- High Speed Internet
- Cable TV Available
Listing and Financial Details
- Tax Lot 22
- Assessor Parcel Number 204-24-693
Community Details
Overview
- Association fees include ground maintenance
- Aam Association, Phone Number (602) 957-9191
- Built by PULTE HOMES
- Fireside At Norterra Subdivision
Amenities
- Clubhouse
- Theater or Screening Room
- Recreation Room
Recreation
- Tennis Courts
- Community Playground
- Fitness Center
- Heated Community Pool
- Community Spa
- Bike Trail
Map
Home Values in the Area
Average Home Value in this Area
Tax History
| Year | Tax Paid | Tax Assessment Tax Assessment Total Assessment is a certain percentage of the fair market value that is determined by local assessors to be the total taxable value of land and additions on the property. | Land | Improvement |
|---|---|---|---|---|
| 2025 | $3,055 | $35,953 | -- | -- |
| 2024 | $3,042 | $34,241 | -- | -- |
| 2023 | $3,042 | $52,510 | $10,500 | $42,010 |
| 2022 | $2,929 | $40,500 | $8,100 | $32,400 |
| 2021 | $3,060 | $38,320 | $7,660 | $30,660 |
| 2020 | $3,004 | $34,700 | $6,940 | $27,760 |
| 2019 | $2,911 | $33,510 | $6,700 | $26,810 |
| 2018 | $2,810 | $32,900 | $6,580 | $26,320 |
| 2017 | $2,713 | $30,260 | $6,050 | $24,210 |
| 2016 | $2,560 | $28,670 | $5,730 | $22,940 |
| 2015 | $2,285 | $28,300 | $5,660 | $22,640 |
Property History
| Date | Event | Price | Change | Sq Ft Price |
|---|---|---|---|---|
| 03/18/2025 03/18/25 | Pending | -- | -- | -- |
| 02/27/2025 02/27/25 | Price Changed | $748,900 | -0.1% | $279 / Sq Ft |
| 02/14/2025 02/14/25 | Price Changed | $749,900 | -3.2% | $279 / Sq Ft |
| 01/15/2025 01/15/25 | Price Changed | $775,000 | -3.1% | $288 / Sq Ft |
| 11/15/2024 11/15/24 | Price Changed | $799,950 | -3.0% | $297 / Sq Ft |
| 09/20/2024 09/20/24 | For Sale | $825,000 | +120.0% | $307 / Sq Ft |
| 11/18/2014 11/18/14 | Sold | $375,000 | -6.3% | $139 / Sq Ft |
| 10/18/2014 10/18/14 | Pending | -- | -- | -- |
| 09/18/2014 09/18/14 | For Sale | $400,000 | -- | $149 / Sq Ft |
Deed History
| Date | Type | Sale Price | Title Company |
|---|---|---|---|
| Interfamily Deed Transfer | -- | Servicelink | |
| Warranty Deed | -- | None Available | |
| Interfamily Deed Transfer | -- | None Available | |
| Interfamily Deed Transfer | -- | None Available | |
| Warranty Deed | $375,000 | U S Title Agency Llc | |
| Quit Claim Deed | -- | None Available | |
| Quit Claim Deed | -- | Title Source | |
| Warranty Deed | -- | None Available | |
| Interfamily Deed Transfer | -- | None Available | |
| Corporate Deed | $481,869 | Sun Title Agency Co |
Mortgage History
| Date | Status | Loan Amount | Loan Type |
|---|---|---|---|
| Open | $212,050 | New Conventional | |
| Previous Owner | $245,000 | New Conventional | |
| Previous Owner | $370,200 | New Conventional | |
| Previous Owner | $385,495 | New Conventional |
About the Listing Agent

Shelley Sakala has had Arizona in her blood since the age of three (and she is reminded of this every time she visits someplace colder than 75 degrees). Aside from her wonderful family, there are two things she truly loves: After working as a TV news reporter and certified meteorologist for ABC 15, she finally decided to park the Storm Chaser van and begin a new journey helping people find their dream homes (and sell their old homes).
Shelley is proud to work as a realtor® in a
Shelley's Other Listings
Source: Arizona Regional Multiple Listing Service (ARMLS)
MLS Number: 6760078
APN: 204-24-693
- 29214 N 19th Ln
- 1957 W Lonesome Trail
- 2118 W Hunter Ct Unit 136
- 2121 W Tallgrass Trail Unit 126
- 28731 N 20th Ln
- 2140 W Tallgrass Trail Unit 208
- 29120 N 22nd Ave Unit 205
- 2221 W Steed Ridge
- 2144 W Barwick Dr
- 1934 W Morning Vista Ln
- 28604 N 21st Ln
- 29606 N 21st Dr
- 29431 N 23rd Dr
- 1945 W Desert Vista Trail Unit 77
- 1945 W Desert Vista Trail Unit 81
- 3244 W Cedar Ridge Rd
- 2126 W Red Fox Rd
- 2114 W Red Fox Rd
- 2138 W Red Fox Rd
- 2405 W Cordia Ln
