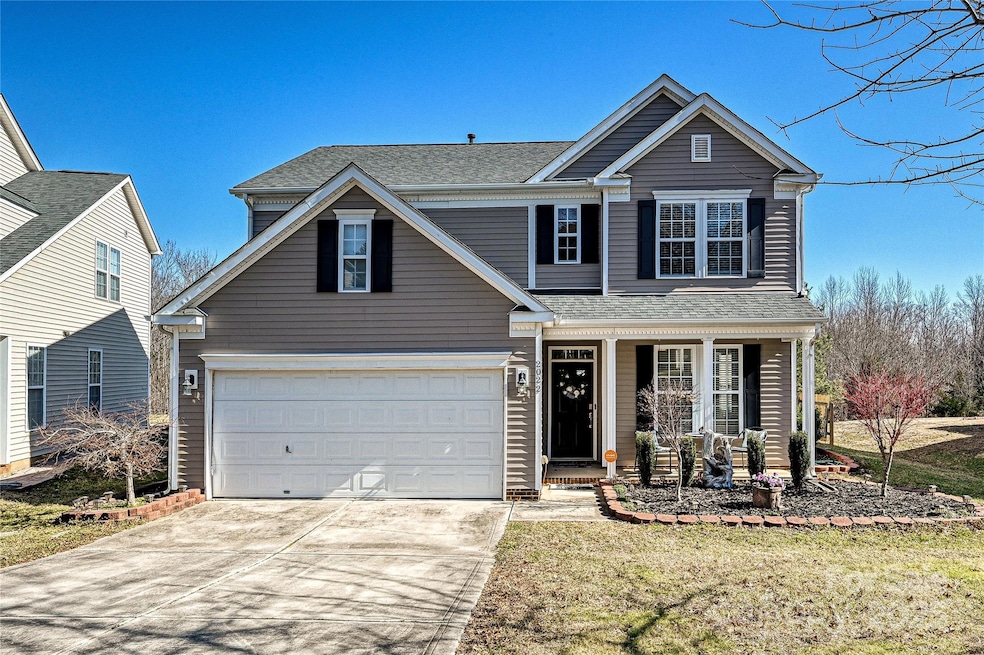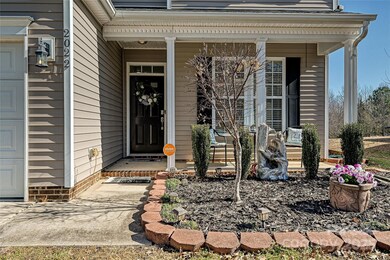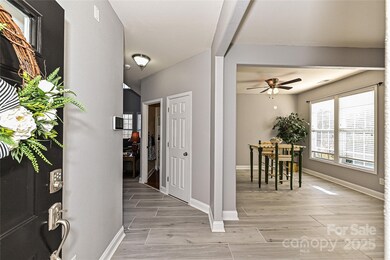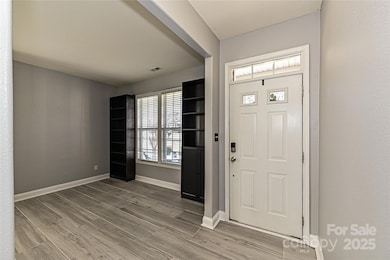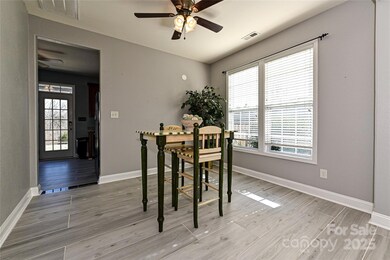
2022 Wilburn Park Ln NW Charlotte, NC 28269
Highlights
- Golf Course Community
- Fitness Center
- Clubhouse
- Cox Mill Elementary School Rated A
- Open Floorplan
- Private Lot
About This Home
As of April 2025CABARRUS COUNTY SCHOOLS for this wonderful home in highly sought-after neighborhood, with so many amenities! You are going to love this lot - private back yard is fenced - lot extends further back than the fence line. Tile flooring main level w/living & dining room; half-bath; 2-story family room with SO MANY windows allowing natural light, along with a fireplace with gas logs. Kitchen has beautiful new granite countertops/sink and breakfast area beside the french doors leading out to the large patio w/pergola and firepit. Brand new carpet installed in all bedrooms upstairs; huge primary bedroom (new paint) and the bath has large garden tub, separate shower and dual sink vanity; 2 additional large bedrooms (new paint) and bath upstairs along with laundry closet. The 2 car garage is currently set-up as a recreation room. Home has a tankless water heater-3 yrs old; heat pump Oct 2021(part warranty thru 2031); and roof is 3 years old. Refrigerator conveys with the home.
Last Agent to Sell the Property
Calderon Realty Inc. Brokerage Email: deborah@deborahcalderon.com License #251992
Home Details
Home Type
- Single Family
Est. Annual Taxes
- $3,885
Year Built
- Built in 2005
Lot Details
- Lot Dimensions are 44x139x74x155
- Back Yard Fenced
- Private Lot
- Level Lot
- Property is zoned R-CO
HOA Fees
- $67 Monthly HOA Fees
Parking
- 2 Car Attached Garage
- Front Facing Garage
Home Design
- Transitional Architecture
- Slab Foundation
- Vinyl Siding
Interior Spaces
- 2-Story Property
- Open Floorplan
- Wired For Data
- Insulated Windows
- French Doors
- Family Room with Fireplace
- Tile Flooring
- Pull Down Stairs to Attic
- Electric Dryer Hookup
Kitchen
- Electric Oven
- Electric Range
- Microwave
- Dishwasher
- Disposal
Bedrooms and Bathrooms
- 3 Bedrooms
- Garden Bath
Outdoor Features
- Covered patio or porch
- Fire Pit
Schools
- Cox Mill Elementary School
- Harris Road Middle School
- Cox Mill High School
Utilities
- Central Air
- Heat Pump System
- Underground Utilities
- Tankless Water Heater
- Cable TV Available
Listing and Financial Details
- Assessor Parcel Number 4680-12-5580-0000
Community Details
Overview
- Hawthorne Mgmt Association, Phone Number (704) 377-0114
- Highland Creek Subdivision
- Mandatory home owners association
Amenities
- Picnic Area
- Clubhouse
Recreation
- Golf Course Community
- Tennis Courts
- Sport Court
- Indoor Game Court
- Community Playground
- Fitness Center
- Community Pool
- Trails
Map
Home Values in the Area
Average Home Value in this Area
Property History
| Date | Event | Price | Change | Sq Ft Price |
|---|---|---|---|---|
| 04/16/2025 04/16/25 | Sold | $425,000 | -1.6% | $241 / Sq Ft |
| 02/27/2025 02/27/25 | For Sale | $431,900 | -- | $245 / Sq Ft |
Tax History
| Year | Tax Paid | Tax Assessment Tax Assessment Total Assessment is a certain percentage of the fair market value that is determined by local assessors to be the total taxable value of land and additions on the property. | Land | Improvement |
|---|---|---|---|---|
| 2024 | $3,885 | $390,100 | $73,000 | $317,100 |
| 2023 | $2,998 | $245,700 | $52,000 | $193,700 |
| 2022 | $2,998 | $245,700 | $52,000 | $193,700 |
| 2021 | $2,998 | $245,700 | $52,000 | $193,700 |
| 2020 | $2,998 | $245,700 | $52,000 | $193,700 |
| 2019 | $2,424 | $198,670 | $37,000 | $161,670 |
| 2018 | $2,384 | $198,670 | $37,000 | $161,670 |
| 2017 | $2,344 | $198,670 | $37,000 | $161,670 |
| 2016 | $1,391 | $156,200 | $27,000 | $129,200 |
| 2015 | $1,843 | $156,200 | $27,000 | $129,200 |
| 2014 | $1,843 | $156,200 | $27,000 | $129,200 |
Mortgage History
| Date | Status | Loan Amount | Loan Type |
|---|---|---|---|
| Open | $403,750 | New Conventional | |
| Closed | $403,750 | New Conventional | |
| Previous Owner | $140,000 | New Conventional | |
| Previous Owner | $72,800 | Credit Line Revolving | |
| Previous Owner | $196,865 | FHA | |
| Previous Owner | $36,177 | Stand Alone Second | |
| Previous Owner | $144,710 | Fannie Mae Freddie Mac |
Deed History
| Date | Type | Sale Price | Title Company |
|---|---|---|---|
| Warranty Deed | $425,000 | Tryon Title | |
| Warranty Deed | $425,000 | Tryon Title | |
| Warranty Deed | $200,500 | Chicago Title | |
| Warranty Deed | $181,000 | Chicago Title Insurance Comp | |
| Warranty Deed | $319,500 | -- |
Similar Homes in the area
Source: Canopy MLS (Canopy Realtor® Association)
MLS Number: 4223416
APN: 4680-12-5580-0000
- 10056 Paisley Dr
- 1516 Bucklebury Ct
- 1474 Callender Ln
- 9715 Aragorn Ln NW
- 1009 Anduin Falls Dr
- 1017 Anduin Falls Dr
- 1421 Wilburn Park Ln NW
- 10032 Montrose Dr NW
- 9930 Legolas Ln
- 9927 Clarkes View Place NW
- 1432 Bedlington Dr NW
- 966 Parkland Place NW
- 1801 Briarcrest Dr NW
- 10200 Rivendell Ln
- 9677 Garamont Pkwy NW
- 910 Elrond Dr NW
- 9622 Harvest Pond Dr NW
- 982 Old Trace Rd NW
- 1830 Laveta Rd
- 8412 Brookings Dr
