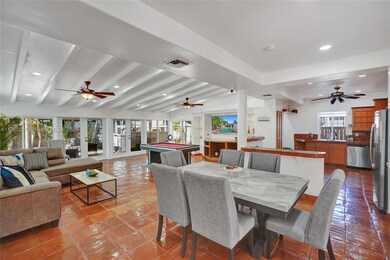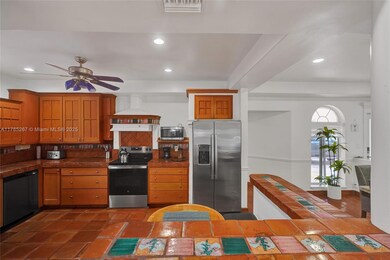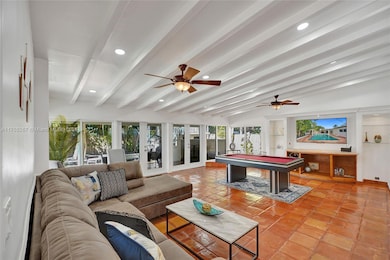
20220 NE 15th Ave Miami, FL 33179
Ives Estates NeighborhoodEstimated payment $5,015/month
Highlights
- Horses Allowed On Property
- Garden View
- Cooking Island
- In Ground Pool
- No HOA
- Circular Driveway
About This Home
Welcome to this stunning 4-bedroom, 3-bathroom home featuring a spacious open-concept layout perfect for entertaining. The bright and airy living area boasts exposed white ceiling beams, terracotta tile flooring, and large sliding glass doors that open to the backyard. Enjoy the ultimate entertainment space with a pool table and seamless indoor-outdoor living. The kitchen offers warm wood cabinetry, terracotta countertops, and stainless steel appliances.
Major upgrades include a new roof, new impact windows and doors, and all-new appliances. Step outside to a private backyard oasis complete with a sparkling pool and a outdoor storage. This move-in-ready gem is a must-see!
Home Details
Home Type
- Single Family
Est. Annual Taxes
- $7,255
Year Built
- Built in 1955
Lot Details
- 8,000 Sq Ft Lot
- Northeast Facing Home
- Property is zoned 0100
Home Design
- Shingle Roof
- Concrete Block And Stucco Construction
Interior Spaces
- 2,014 Sq Ft Home
- 1-Story Property
- Ceiling Fan
- French Doors
- Family or Dining Combination
- Tile Flooring
- Garden Views
Kitchen
- Electric Range
- Microwave
- Dishwasher
- Cooking Island
- Disposal
Bedrooms and Bathrooms
- 4 Bedrooms
- 3 Full Bathrooms
- Dual Sinks
- Shower Only
Laundry
- Dryer
- Washer
Home Security
- Clear Impact Glass
- High Impact Door
Parking
- Circular Driveway
- Open Parking
Outdoor Features
- In Ground Pool
- Patio
- Outdoor Grill
Schools
- Ives; Madie Elementary School
- Highland Oaks Middle School
- Michael Krop High School
Horse Facilities and Amenities
- Horses Allowed On Property
- Riding Ring
Utilities
- Central Heating and Cooling System
- Electric Water Heater
- Septic Tank
Community Details
- No Home Owners Association
- Malvina Park Subdivision
Listing and Financial Details
- Assessor Parcel Number 30-12-32-002-0460
Map
Home Values in the Area
Average Home Value in this Area
Tax History
| Year | Tax Paid | Tax Assessment Tax Assessment Total Assessment is a certain percentage of the fair market value that is determined by local assessors to be the total taxable value of land and additions on the property. | Land | Improvement |
|---|---|---|---|---|
| 2024 | $6,598 | $351,851 | -- | -- |
| 2023 | $6,598 | $319,865 | $0 | $0 |
| 2022 | $5,864 | $290,787 | $0 | $0 |
| 2021 | $5,184 | $264,352 | $97,128 | $167,224 |
| 2020 | $5,060 | $264,521 | $97,128 | $167,393 |
| 2019 | $4,760 | $255,948 | $88,386 | $167,562 |
| 2018 | $4,460 | $263,526 | $84,178 | $179,348 |
| 2017 | $3,810 | $175,201 | $0 | $0 |
| 2016 | $3,508 | $159,274 | $0 | $0 |
| 2015 | $3,269 | $144,795 | $0 | $0 |
| 2014 | $3,050 | $131,632 | $0 | $0 |
Property History
| Date | Event | Price | Change | Sq Ft Price |
|---|---|---|---|---|
| 04/01/2025 04/01/25 | Pending | -- | -- | -- |
| 03/17/2025 03/17/25 | For Sale | $790,000 | +79.5% | $392 / Sq Ft |
| 07/26/2024 07/26/24 | Sold | $440,000 | +10.0% | $218 / Sq Ft |
| 07/12/2024 07/12/24 | Pending | -- | -- | -- |
| 07/08/2024 07/08/24 | For Sale | $399,999 | -- | $199 / Sq Ft |
Deed History
| Date | Type | Sale Price | Title Company |
|---|---|---|---|
| Warranty Deed | $440,000 | Absolute Title | |
| Warranty Deed | $81,600 | None Available | |
| Quit Claim Deed | -- | Attorney | |
| Interfamily Deed Transfer | $90,500 | -- | |
| Warranty Deed | $240,500 | -- | |
| Warranty Deed | $144,000 | -- |
Mortgage History
| Date | Status | Loan Amount | Loan Type |
|---|---|---|---|
| Previous Owner | $184,000 | Unknown | |
| Previous Owner | $135,150 | Unknown |
Similar Homes in the area
Source: MIAMI REALTORS® MLS
MLS Number: A11765267
APN: 30-1232-002-0460
- 20400 NE 14th Ave
- 19821 NE 13th Ct
- 19801 NE 13th Ct
- 20205 W Oak Haven Cir
- 20320 NE 12th Ct
- 1215 NE 200th St
- 1220 NE 206th St
- 1270 North Dr
- 1860 NE 199th St
- 1180 NE 200th Terrace
- 1140 NE 201st Terrace
- 1161 NE 200th St
- 1841 NE 196th Terrace
- 1911 NE 206th Terrace
- 20205 NE 10th Place
- 19700 NE 11th Place
- 20000 Highland Lakes Blvd
- 2020 NE 203rd St
- 21060 NE 18th Ct
- 20701 NE 19th Ct






