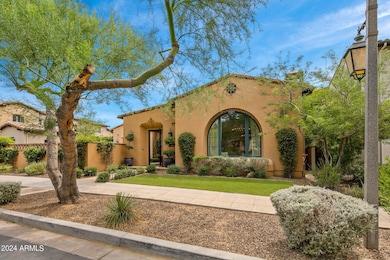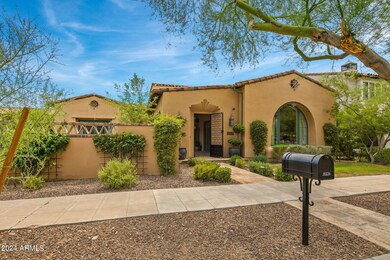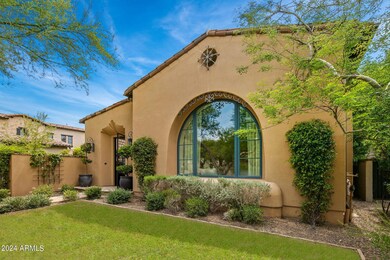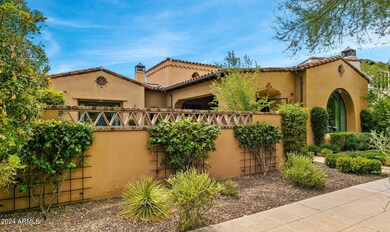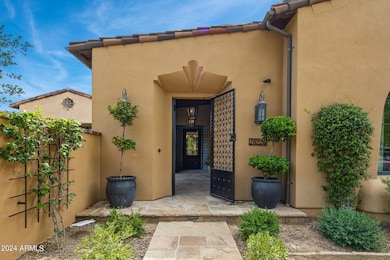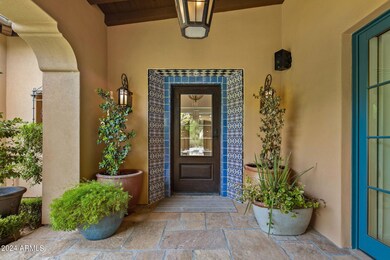
20226 N 101st Way Scottsdale, AZ 85255
DC Ranch NeighborhoodEstimated payment $27,732/month
Highlights
- Fitness Center
- Gated with Attendant
- Clubhouse
- Copper Ridge School Rated A
- Heated Spa
- Family Room with Fireplace
About This Home
This 4,746sf home features 5 bedrooms, 5.5 bathrooms and exudes a cool, modern beach vibe. Highlights include vaulted beamed ceilings in the great room and principal bedroom, light hardwood floors, and abundant windows. The kitchen is equipped with both marble and leathered granite countertops, white cabinets, 2 dishwashers and a European cooktop.Designed for seamless indoor/outdoor living, the home offers pocket doors opening to a front courtyard with a spool, fireplace, synthetic grass, and soothing park views. Additional features include an interior courtyard with a 2nd outdoor fireplace, BBQ, and pizza oven. The upstairs bonus room adds versatility to this meticulously crafted residence. Every detail, from plantation shutters to updated mechanicals, reflects exceptional ... attention to detail. Price includes furniture and furnishings with a small exclusion list.
Home Details
Home Type
- Single Family
Est. Annual Taxes
- $12,630
Year Built
- Built in 2015
Lot Details
- 9,835 Sq Ft Lot
- Desert faces the front and back of the property
- Block Wall Fence
- Artificial Turf
- Front and Back Yard Sprinklers
- Private Yard
HOA Fees
- $497 Monthly HOA Fees
Parking
- 3 Car Garage
Home Design
- Spanish Architecture
- Wood Frame Construction
- Spray Foam Insulation
- Tile Roof
Interior Spaces
- 4,746 Sq Ft Home
- 2-Story Property
- Vaulted Ceiling
- Gas Fireplace
- Double Pane Windows
- Low Emissivity Windows
- Family Room with Fireplace
- 3 Fireplaces
- Security System Owned
Kitchen
- Breakfast Bar
- Built-In Microwave
- Kitchen Island
Flooring
- Wood
- Carpet
- Stone
Bedrooms and Bathrooms
- 5 Bedrooms
- Primary Bedroom on Main
- Primary Bathroom is a Full Bathroom
- 5.5 Bathrooms
- Dual Vanity Sinks in Primary Bathroom
- Bathtub With Separate Shower Stall
Pool
- Heated Spa
- Heated Pool
Outdoor Features
- Outdoor Fireplace
- Built-In Barbecue
Schools
- Copper Ridge Elementary School
- Copper Ridge Middle School
- Chaparral High School
Utilities
- Cooling Available
- Heating System Uses Natural Gas
- Tankless Water Heater
- High Speed Internet
- Cable TV Available
Listing and Financial Details
- Tax Lot 1203
- Assessor Parcel Number 217-71-231
Community Details
Overview
- Association fees include ground maintenance, street maintenance
- Dc Ranch Association, Phone Number (480) 513-1500
- Built by Camelot Homes
- Silverleaf Subdivision
Amenities
- Clubhouse
- Theater or Screening Room
- Recreation Room
Recreation
- Tennis Courts
- Community Playground
- Fitness Center
- Heated Community Pool
- Bike Trail
Security
- Gated with Attendant
Map
Home Values in the Area
Average Home Value in this Area
Tax History
| Year | Tax Paid | Tax Assessment Tax Assessment Total Assessment is a certain percentage of the fair market value that is determined by local assessors to be the total taxable value of land and additions on the property. | Land | Improvement |
|---|---|---|---|---|
| 2025 | $12,937 | $180,760 | -- | -- |
| 2024 | $12,630 | $172,152 | -- | -- |
| 2023 | $12,630 | $208,170 | $41,630 | $166,540 |
| 2022 | $11,992 | $177,560 | $35,510 | $142,050 |
| 2021 | $12,730 | $176,370 | $35,270 | $141,100 |
| 2020 | $12,624 | $165,130 | $33,020 | $132,110 |
| 2019 | $12,205 | $163,660 | $32,730 | $130,930 |
| 2018 | $11,842 | $160,160 | $32,030 | $128,130 |
| 2017 | $11,368 | $157,180 | $31,430 | $125,750 |
| 2016 | $11,154 | $150,830 | $30,160 | $120,670 |
| 2015 | $10,713 | $142,270 | $28,450 | $113,820 |
Property History
| Date | Event | Price | Change | Sq Ft Price |
|---|---|---|---|---|
| 03/14/2025 03/14/25 | Price Changed | $4,700,000 | -2.1% | $990 / Sq Ft |
| 01/23/2025 01/23/25 | Price Changed | $4,800,000 | -2.0% | $1,011 / Sq Ft |
| 01/10/2025 01/10/25 | Price Changed | $4,900,000 | -2.0% | $1,032 / Sq Ft |
| 08/21/2024 08/21/24 | For Sale | $5,000,000 | +139.6% | $1,054 / Sq Ft |
| 10/19/2015 10/19/15 | Sold | $2,087,000 | -4.9% | $440 / Sq Ft |
| 08/19/2015 08/19/15 | For Sale | $2,195,000 | -90.0% | $462 / Sq Ft |
| 08/07/2015 08/07/15 | Pending | -- | -- | -- |
| 03/06/2015 03/06/15 | For Sale | $21,950,000 | -- | $4,625 / Sq Ft |
Deed History
| Date | Type | Sale Price | Title Company |
|---|---|---|---|
| Warranty Deed | -- | Lawyers Title Of Arizona Inc | |
| Special Warranty Deed | $2,087,000 | Lawyers Title Of Arizona Inc | |
| Special Warranty Deed | -- | Lawyers Title Of Arizona Inc | |
| Special Warranty Deed | -- | Lawyers Title Of Arizona Inc | |
| Special Warranty Deed | $5,569,008 | Lawyers Title Of Arizona Inc |
Mortgage History
| Date | Status | Loan Amount | Loan Type |
|---|---|---|---|
| Open | $1,683,000 | New Conventional | |
| Previous Owner | $169,600 | Credit Line Revolving | |
| Previous Owner | $1,500,000 | New Conventional |
Similar Homes in the area
Source: Arizona Regional Multiple Listing Service (ARMLS)
MLS Number: 6737164
APN: 217-71-231
- 19992 N 101st Place
- 20299 N 102nd Place Unit 1223
- 10182 E Gilded Perch Dr Unit 1338
- 20084 N 103rd St
- 19922 N 101st Place
- 10274 E Sierra Pinta Dr Unit 1231
- 20242 N 103rd Way Unit 1246
- 9830 E Thompson Peak Pkwy Unit 912
- 19627 N 101st St
- 10287 E Diamond Rim Dr Unit 2116
- 19501 N 101st St
- 10191 E Diamond Rim Dr Unit 2122
- 20715 N 103rd Place
- 20814 N 103rd Place Unit 1497
- 20007 N 96th Way
- 10244 E Hualapai Dr
- 9926 E Kemper Way
- 9820 E Thompson Peak Pkwy Unit 628
- 9820 E Thompson Peak Pkwy Unit 841
- 9820 E Thompson Peak Pkwy Unit 646

