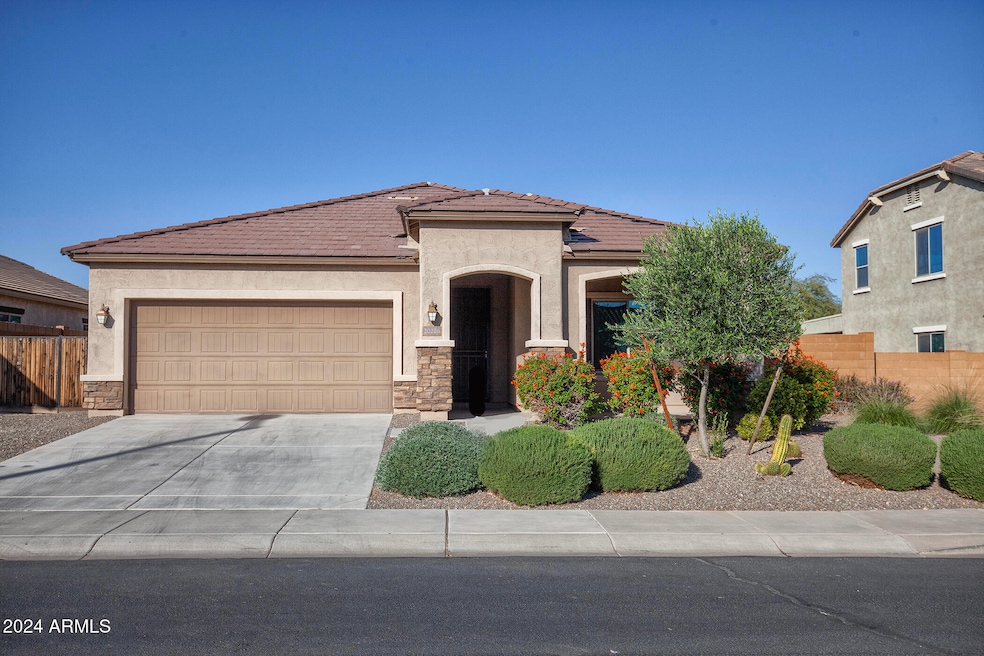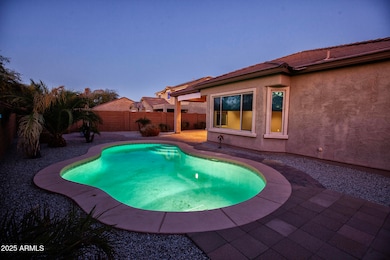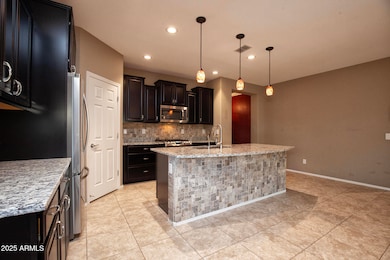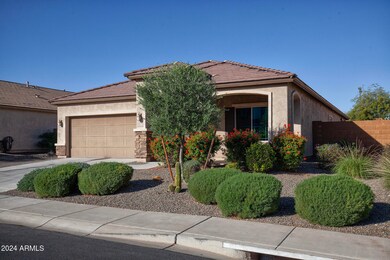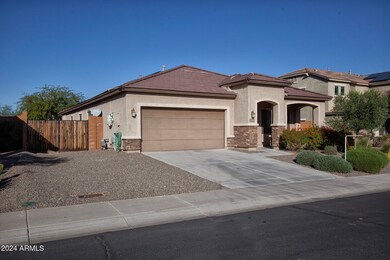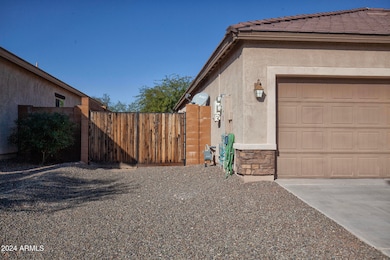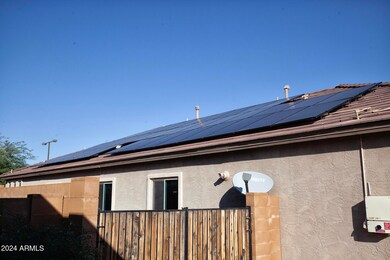
20226 N 260th Dr Buckeye, AZ 85396
Sun City Festival NeighborhoodEstimated payment $2,969/month
Highlights
- Heated Pool
- Solar Power System
- Granite Countertops
- RV Gated
- Santa Barbara Architecture
- Cul-De-Sac
About This Home
WONDERFUL ARIZONA FAMILY RETREAT FEATURING 4 BR + LARGE DEN with Private Back Yard Oasis featuring a HEATED POOL, EXTENDED Paver Back Patio, BBQ Gas Stub & Pre-Wired for TV in a Walled Backyard w/ an RV Gate. The Home is on a Quiet Cul-de-Sac Street close to the Festival Foothills Elementary School, Park, Play Ground, Splash Park & Sports Fields. There is a Public 27 Hole Copper Canyon Golf Club & Indigo Grille Restaurant Nearby. Inside you will find UPGRADED WOOD LAMINATE & TILE FLOORING Throughout, an ENTERTAINMENT WALL W/ TV Mount, Cabinets & LED Fireplace. Automated Lights & NEST THERMOSTAT. The KITCHEN has BEAUTIFUL ESPRESSO MAPLE CABINETS, NEWLY UPGRADED STAINLESS STEEL APPLIANCES w/ DUAL OVEN GAS RANGE, CABINET DEPTH FRIDGE & GRANITE COUNTERS. Owner's Suite has a BAY WINDOW & TILED WALK-IN SHOWER. The LAUNDRY Includes WASHER, DRYER & SECOND FRIDGE ALONG w/ EXTRA CABINETS. RO FAUCET IN KITCHEN. SOLAR SYSTEM PROVIDED 100% of Electrical Needs with NO APS Bills and a $519.50 Year-End Credit in 2024. Solar Loan Cost is $236/mo. with a 1.99% Interest Rate. Don't Wait to See this Beautiful Pool Home & Start Enjoying the Incredible Festival Foothills Lifestyle.
Home Details
Home Type
- Single Family
Est. Annual Taxes
- $2,452
Year Built
- Built in 2017
Lot Details
- 8,211 Sq Ft Lot
- Cul-De-Sac
- Desert faces the front and back of the property
- Block Wall Fence
- Front and Back Yard Sprinklers
- Sprinklers on Timer
HOA Fees
- $115 Monthly HOA Fees
Parking
- 2 Car Garage
- RV Gated
Home Design
- Designed by Pulte Architects
- Santa Barbara Architecture
- Wood Frame Construction
- Tile Roof
- Stucco
Interior Spaces
- 2,126 Sq Ft Home
- 1-Story Property
- Ceiling height of 9 feet or more
- Ceiling Fan
- Double Pane Windows
- Low Emissivity Windows
- Vinyl Clad Windows
- Tinted Windows
- Family Room with Fireplace
- Washer and Dryer Hookup
Kitchen
- Kitchen Updated in 2021
- Eat-In Kitchen
- Breakfast Bar
- Built-In Microwave
- Kitchen Island
- Granite Countertops
Flooring
- Floors Updated in 2021
- Laminate
- Tile
Bedrooms and Bathrooms
- 4 Bedrooms
- 2 Bathrooms
- Dual Vanity Sinks in Primary Bathroom
- Easy To Use Faucet Levers
Accessible Home Design
- Accessible Hallway
- Doors are 32 inches wide or more
- No Interior Steps
- Raised Toilet
- Hard or Low Nap Flooring
Eco-Friendly Details
- Solar Power System
Pool
- Heated Pool
- Fence Around Pool
Schools
- Festival Foothills Elementary School
- Wickenburg High School
Utilities
- Cooling Available
- Heating System Uses Natural Gas
- Wiring Updated in 2023
- Tankless Water Heater
- Water Softener
- High Speed Internet
- Cable TV Available
Listing and Financial Details
- Legal Lot and Block 13 / 03
- Assessor Parcel Number 503-85-822
Community Details
Overview
- Association fees include ground maintenance
- Aam Az Association, Phone Number (602) 957-9191
- Built by Pulte
- Festival Foothills Phase 1 Lts 1 Thru 23 And Tct A Subdivision, Manzanita Floorplan
- FHA/VA Approved Complex
Recreation
- Community Playground
- Bike Trail
Map
Home Values in the Area
Average Home Value in this Area
Tax History
| Year | Tax Paid | Tax Assessment Tax Assessment Total Assessment is a certain percentage of the fair market value that is determined by local assessors to be the total taxable value of land and additions on the property. | Land | Improvement |
|---|---|---|---|---|
| 2025 | $2,452 | $22,408 | -- | -- |
| 2024 | $2,368 | $21,341 | -- | -- |
| 2023 | $2,368 | $31,000 | $6,200 | $24,800 |
| 2022 | $2,330 | $31,060 | $6,210 | $24,850 |
| 2021 | $2,355 | $28,120 | $5,620 | $22,500 |
| 2020 | $2,347 | $25,780 | $5,150 | $20,630 |
| 2019 | $2,366 | $24,960 | $4,990 | $19,970 |
| 2018 | $2,191 | $13,305 | $13,305 | $0 |
| 2017 | $803 | $11,625 | $11,625 | $0 |
| 2016 | $780 | $9,900 | $9,900 | $0 |
| 2015 | $766 | $6,832 | $6,832 | $0 |
Property History
| Date | Event | Price | Change | Sq Ft Price |
|---|---|---|---|---|
| 03/18/2025 03/18/25 | Price Changed | $474,900 | -5.0% | $223 / Sq Ft |
| 02/03/2025 02/03/25 | Price Changed | $499,900 | -4.9% | $235 / Sq Ft |
| 01/10/2025 01/10/25 | For Sale | $525,900 | +102.3% | $247 / Sq Ft |
| 08/24/2017 08/24/17 | Sold | $259,990 | -0.8% | $121 / Sq Ft |
| 06/26/2017 06/26/17 | Pending | -- | -- | -- |
| 03/31/2017 03/31/17 | Price Changed | $261,990 | -0.8% | $122 / Sq Ft |
| 03/02/2017 03/02/17 | For Sale | $264,021 | -- | $123 / Sq Ft |
Deed History
| Date | Type | Sale Price | Title Company |
|---|---|---|---|
| Interfamily Deed Transfer | -- | None Available | |
| Special Warranty Deed | $259,990 | Pgp Title Inc |
Mortgage History
| Date | Status | Loan Amount | Loan Type |
|---|---|---|---|
| Open | $231,100 | New Conventional | |
| Closed | $35,000 | Credit Line Revolving | |
| Closed | $27,828 | Unknown | |
| Closed | $207,992 | New Conventional |
Similar Homes in Buckeye, AZ
Source: Arizona Regional Multiple Listing Service (ARMLS)
MLS Number: 6802884
APN: 503-85-822
- 26065 W Yukon Dr
- 20142 N 260th Dr
- 26058 W Yukon Dr
- 26011 W Tonopah Dr
- 26053 W Tonopah Dr
- 26111 W Yukon Dr
- 26133 W Yukon Dr
- 25995 W Runion Dr
- 20289 N 259th Ave
- 25983 W Escuda Dr
- 20512 N 260th Ln
- 20356 N 261st Dr
- 20518 N 261st Ave
- 20555 N 261st Ave
- 20338 N 262nd Ave
- 20587 N 259th Dr
- 25997 W Marco Polo Rd
- 20551 N 262nd Ave
- 20359 N 262nd Dr
- 19684 N 260th Ave
