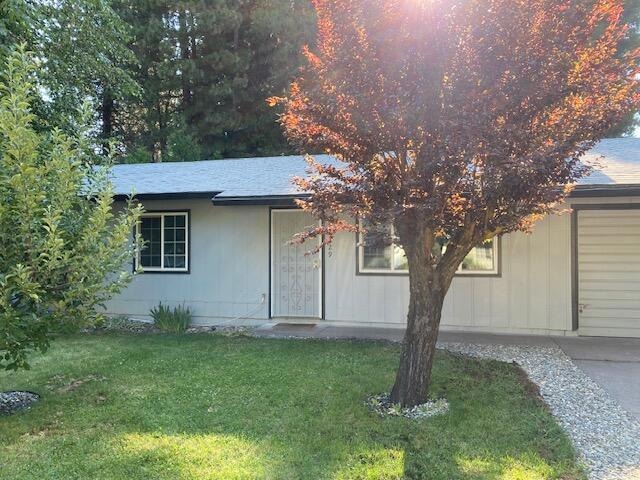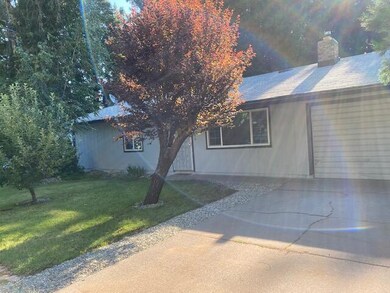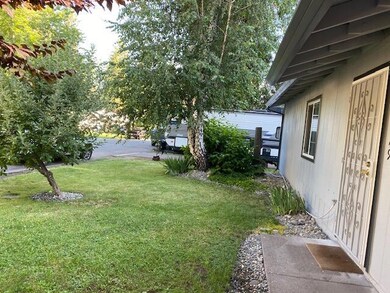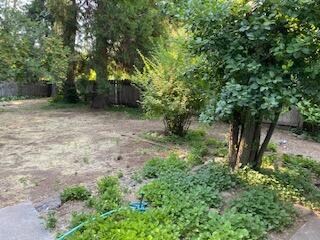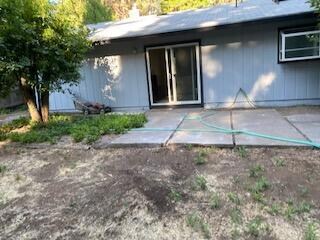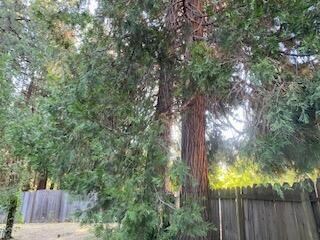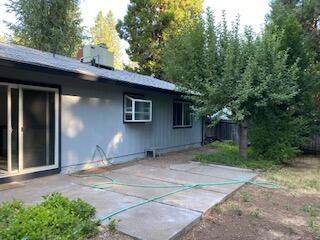
20229 Arrowood St Burney, CA 96013
Burney NeighborhoodHighlights
- No HOA
- 1-Story Property
- Wood Siding
- Community Pool
- Forced Air Heating System
About This Home
As of October 2024Move in ready!!!This home is ready for you, New exterior and interior piant ,done in aa soft white, Flooras are new vinyl plank flooring ,
throughout the entire home. This can be the new new kitchen you've dreamed of, All newe appliances,, refrigerator, range /oven/dishwasher, New countertops are ready for you to start cooking.Central hea plus a gas insert fireplace. New vinyl windows, New tiolets. great yard front and back, Large laundry room with overhead cabintes
Home Details
Home Type
- Single Family
Est. Annual Taxes
- $2,096
Year Built
- Built in 1977
Lot Details
- 9,583 Sq Ft Lot
Parking
- Off-Street Parking
Home Design
- Ranch Property
- Slab Foundation
- Composition Roof
- Wood Siding
Interior Spaces
- 1,082 Sq Ft Home
- 1-Story Property
- Washer and Dryer Hookup
Bedrooms and Bathrooms
- 3 Bedrooms
- 2 Full Bathrooms
Utilities
- No Cooling
- Forced Air Heating System
Listing and Financial Details
- Assessor Parcel Number 028-440-020
Community Details
Overview
- No Home Owners Association
Recreation
- Community Pool
Map
Home Values in the Area
Average Home Value in this Area
Property History
| Date | Event | Price | Change | Sq Ft Price |
|---|---|---|---|---|
| 10/18/2024 10/18/24 | Sold | $232,000 | -4.9% | $214 / Sq Ft |
| 09/10/2024 09/10/24 | Pending | -- | -- | -- |
| 07/15/2024 07/15/24 | For Sale | $244,000 | -- | $226 / Sq Ft |
Tax History
| Year | Tax Paid | Tax Assessment Tax Assessment Total Assessment is a certain percentage of the fair market value that is determined by local assessors to be the total taxable value of land and additions on the property. | Land | Improvement |
|---|---|---|---|---|
| 2024 | $2,096 | $197,007 | $65,665 | $131,342 |
| 2023 | $2,096 | $193,145 | $64,378 | $128,767 |
| 2022 | $2,035 | $189,359 | $63,116 | $126,243 |
| 2021 | $1,715 | $160,000 | $20,000 | $140,000 |
| 2020 | $1,458 | $135,000 | $20,000 | $115,000 |
| 2019 | $1,354 | $135,000 | $20,000 | $115,000 |
| 2018 | $1,381 | $130,000 | $20,000 | $110,000 |
| 2017 | $1,065 | $105,000 | $20,000 | $85,000 |
| 2016 | $1,000 | $100,000 | $20,000 | $80,000 |
| 2015 | $888 | $90,000 | $20,000 | $70,000 |
| 2014 | $787 | $80,000 | $20,000 | $60,000 |
Mortgage History
| Date | Status | Loan Amount | Loan Type |
|---|---|---|---|
| Open | $8,120 | New Conventional | |
| Open | $227,797 | FHA | |
| Previous Owner | $114,000 | New Conventional | |
| Previous Owner | $120,000 | Purchase Money Mortgage | |
| Previous Owner | $103,950 | Unknown | |
| Previous Owner | $63,000 | Stand Alone Second |
Deed History
| Date | Type | Sale Price | Title Company |
|---|---|---|---|
| Grant Deed | $232,000 | Fidelity National Title | |
| Grant Deed | $150,000 | First American Title Co |
Similar Homes in Burney, CA
Source: Shasta Association of REALTORS®
MLS Number: 24-3086
APN: 028-440-020-000
- 20244 Arrowood St
- 20219 Mapleleaf St
- 20190 Mapleleaf St
- 20174 Mapleleaf St
- 20295 Marquette St
- 37350 Oak View St
- 37461 Birch Ave
- 37471 Timber Hill Dr
- 37412 Birch Ave
- 37388 Bailey Ave
- 20267 Hudson St
- 37266 Ponderosa Ave
- 37205 Park Ave
- 37183 Sandy Ln
- 37176 Washburn Ave
- 0 Superior Ave
- 37143 California 299
- 00000 Long Leaf Ln
- 37192 Superior Ave
- 00 Burney Ct
