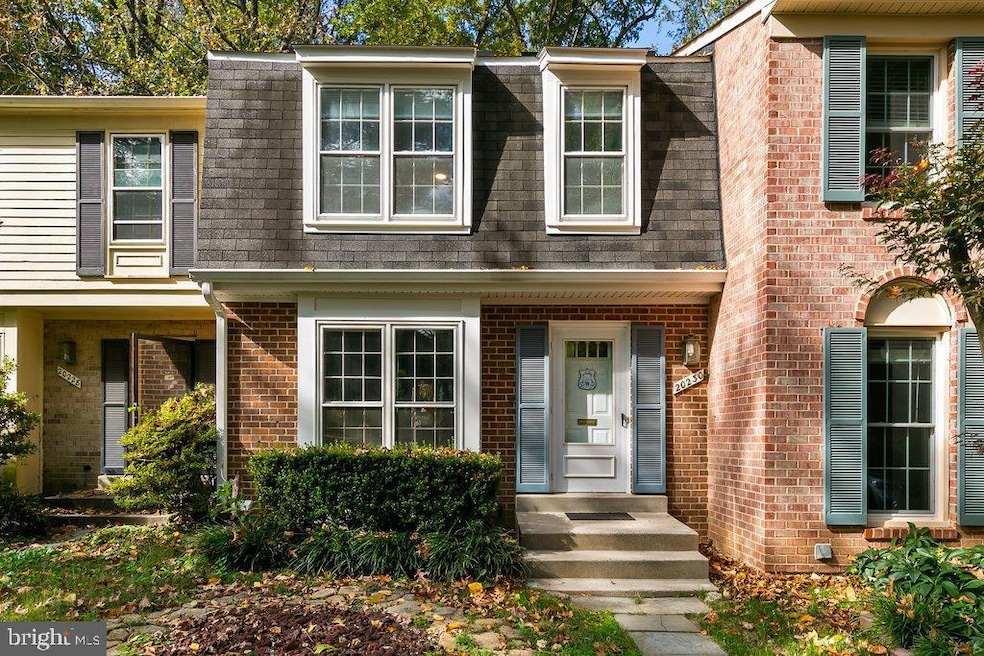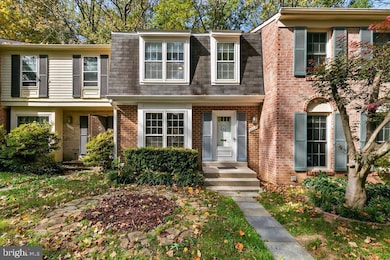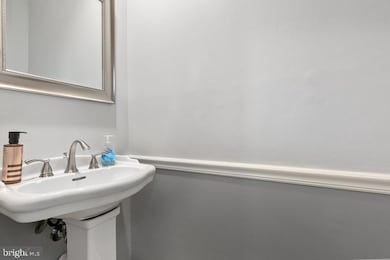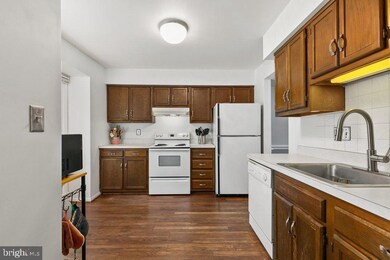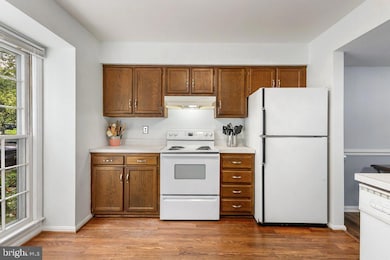
20230 Maple Leaf Ct Montgomery Village, MD 20886
Highlights
- Community Pool
- Central Air
- Heat Pump System
- Tennis Courts
About This Home
As of December 2024This home is located at 20230 Maple Leaf Ct, Montgomery Village, MD 20886 and is currently priced at $400,000, approximately $196 per square foot. This property was built in 1978. 20230 Maple Leaf Ct is a home located in Montgomery County with nearby schools including Stedwick Elementary School, Neelsville Middle, and Watkins Mill High School.
Last Agent to Sell the Property
Laurie Roberts
Redfin Corp License #86884

Townhouse Details
Home Type
- Townhome
Est. Annual Taxes
- $3,565
Year Built
- Built in 1978
Lot Details
- 1,400 Sq Ft Lot
HOA Fees
- $139 Monthly HOA Fees
Home Design
- Frame Construction
Interior Spaces
- Property has 3 Levels
- Finished Basement
Bedrooms and Bathrooms
- 3 Bedrooms
Parking
- On-Street Parking
- 2 Assigned Parking Spaces
Schools
- Stedwick Elementary School
- Neelsville Middle School
- Watkins Mill High School
Utilities
- Central Air
- Heat Pump System
- Electric Water Heater
- Public Septic
Listing and Financial Details
- Tax Lot 54
- Assessor Parcel Number 160901769630
Community Details
Overview
- Association fees include trash, pool(s), snow removal, recreation facility
- Comsource/Northgate Homes/ Mv Foundation HOA
- Shadow Oak Subdivision
Recreation
- Tennis Courts
- Community Pool
Map
Home Values in the Area
Average Home Value in this Area
Property History
| Date | Event | Price | Change | Sq Ft Price |
|---|---|---|---|---|
| 12/06/2024 12/06/24 | Sold | $400,000 | 0.0% | $196 / Sq Ft |
| 10/16/2024 10/16/24 | For Sale | $400,000 | +68.8% | $196 / Sq Ft |
| 05/14/2012 05/14/12 | Sold | $237,000 | -0.8% | $174 / Sq Ft |
| 01/24/2012 01/24/12 | Pending | -- | -- | -- |
| 01/03/2012 01/03/12 | For Sale | $239,000 | +0.8% | $176 / Sq Ft |
| 01/01/2012 01/01/12 | Off Market | $237,000 | -- | -- |
| 12/06/2011 12/06/11 | Price Changed | $239,000 | -4.0% | $176 / Sq Ft |
| 11/12/2011 11/12/11 | For Sale | $249,000 | 0.0% | $183 / Sq Ft |
| 10/22/2011 10/22/11 | Pending | -- | -- | -- |
| 09/24/2011 09/24/11 | For Sale | $249,000 | -- | $183 / Sq Ft |
Tax History
| Year | Tax Paid | Tax Assessment Tax Assessment Total Assessment is a certain percentage of the fair market value that is determined by local assessors to be the total taxable value of land and additions on the property. | Land | Improvement |
|---|---|---|---|---|
| 2024 | $3,565 | $278,767 | $0 | $0 |
| 2023 | $2,606 | $257,200 | $120,000 | $137,200 |
| 2022 | $2,072 | $257,067 | $0 | $0 |
| 2021 | $2,660 | $256,933 | $0 | $0 |
| 2020 | $2,399 | $256,800 | $120,000 | $136,800 |
| 2019 | $2,370 | $255,233 | $0 | $0 |
| 2018 | $2,350 | $253,667 | $0 | $0 |
| 2017 | $2,362 | $252,100 | $0 | $0 |
| 2016 | -- | $244,967 | $0 | $0 |
| 2015 | $2,551 | $237,833 | $0 | $0 |
| 2014 | $2,551 | $230,700 | $0 | $0 |
Mortgage History
| Date | Status | Loan Amount | Loan Type |
|---|---|---|---|
| Open | $380,000 | New Conventional | |
| Closed | $380,000 | New Conventional | |
| Previous Owner | $252,000 | New Conventional | |
| Previous Owner | $3,816 | Stand Alone Second | |
| Previous Owner | $250,813 | FHA | |
| Previous Owner | $230,992 | FHA | |
| Previous Owner | $50,000 | No Value Available |
Deed History
| Date | Type | Sale Price | Title Company |
|---|---|---|---|
| Deed | $400,000 | Rgs Title | |
| Deed | $400,000 | Rgs Title | |
| Deed | $237,000 | Fidelity National Title Insu | |
| Interfamily Deed Transfer | -- | None Available | |
| Deed | $127,000 | -- |
Similar Homes in Montgomery Village, MD
Source: Bright MLS
MLS Number: MDMC2152252
APN: 09-01769630
- 10097 Maple Leaf Dr
- 9907 Tambay Ct
- 9974 Forest View Place
- 9856 Brookridge Ct
- 20404 Shadow Oak Ct
- 20261 Darlington Dr
- 20036 Hob Hill Way
- 9721 Duffer Way
- 19809 Habitat Terrace Unit 210F QUICK MOVE-IN
- 9765 Duffer Way
- 19807 Lost Stream Ct Unit 211-F
- 9904 Dellcastle Rd
- 9408 Tall Oaks Ct Unit 419D
- 9402 Tall Oaks Ct Unit 419A
- 9412 Tall Oaks Ct Unit 419F
- 9410 Tall Oaks Ct Unit 419E
- 9406 Tall Oaks Ct Unit 419C
- 9406 Tall Oaks Ct Unit 419B
- 19813 Lost Stream Ct Unit 211-C
- 19811 Lost Stream Ct Unit 211-D
