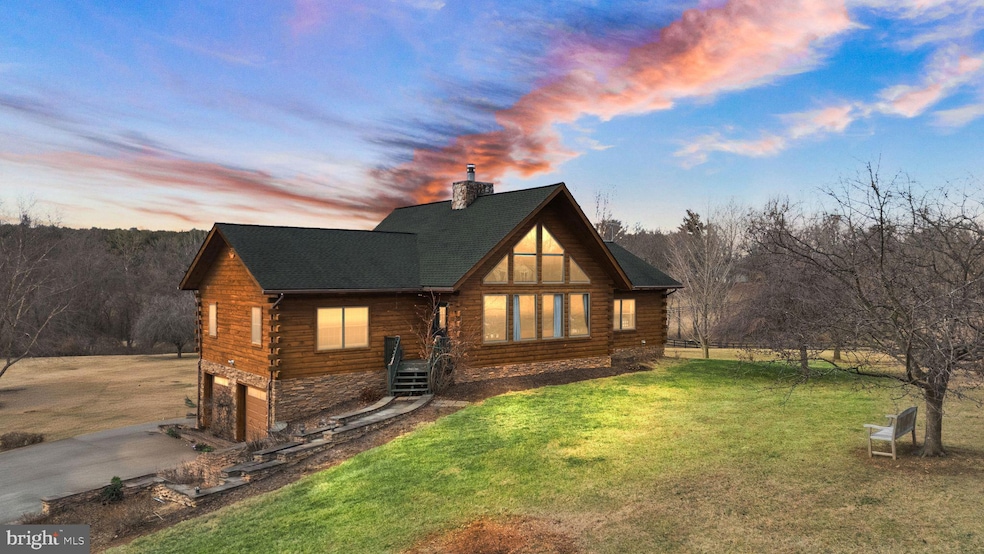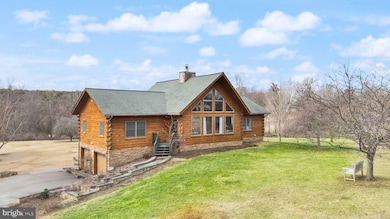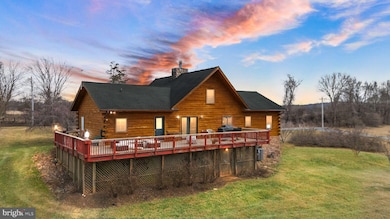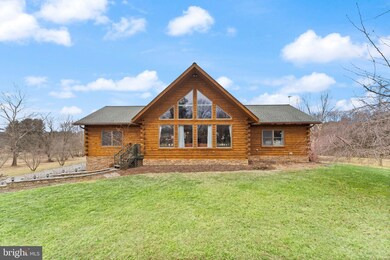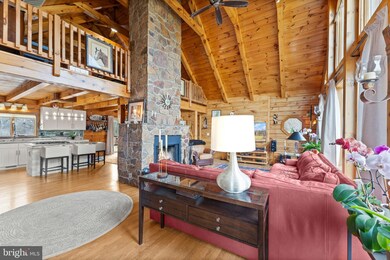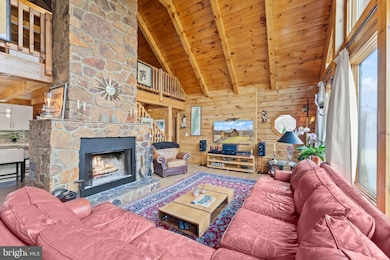
20233 Shelburne Glebe Rd Purcellville, VA 20132
Estimated payment $5,910/month
Highlights
- Eat-In Gourmet Kitchen
- Panoramic View
- Deck
- Kenneth W. Culbert Elementary School Rated A-
- Cape Cod Architecture
- Wooded Lot
About This Home
Discover the perfect blend of rustic charm and modern luxury in this beautifully crafted custom-built log home, set on a serene 3-acre lot in Purcellville. Nestled on a peaceful dead-end road and surrounded by hundreds of acres in open-space preservation, this home offers unparalleled privacy and tranquility.
Constructed with 8" Kiln-Dried White Pine logs and 10x12 Hemlock beams, this residence showcases timeless craftsmanship with contemporary conveniences. Step inside to an open-concept living space featuring a dramatic two-story stone fireplace, soaring vaulted ceilings, and expansive windows that flood the home with natural light. Fiber available by Cladded Glass Broadband.
The spacious kitchen is a chef’s dream, boasting elegant white cabinetry, granite countertops, stainless steel appliances, and a large center island with seating. The main-level primary suite provides convenience and comfort, while additional rooms offer versatile space for a home office, gym, or guest accommodations.
Outside, enjoy breathtaking views from the elevated deck, perfect for entertaining or unwinding in peaceful surroundings. As a bonus, the seller is including a Kubota zero-turn mower, making it easy to maintain the expansive property.
With thermal insulation and a stunning blend of natural wood finishes, this home is a true retreat while still offering modern comforts. Don’t miss this rare opportunity to own a spectacular log home in the heart of Loudoun County, where peace and quiet meet modern living!
Home Details
Home Type
- Single Family
Est. Annual Taxes
- $7,287
Year Built
- Built in 1998
Lot Details
- 3.09 Acre Lot
- Dirt Road
- Rural Setting
- Wooded Lot
- Property is in excellent condition
- Property is zoned AR1
Parking
- 2 Car Attached Garage
- Side Facing Garage
- Dirt Driveway
Property Views
- Panoramic
- Woods
Home Design
- Cape Cod Architecture
- Cabin
- Wood Walls
- Architectural Shingle Roof
- Log Siding
Interior Spaces
- Property has 3 Levels
- Open Floorplan
- Beamed Ceilings
- Wood Ceilings
- Vaulted Ceiling
- Ceiling Fan
- Wood Burning Fireplace
- Double Pane Windows
- Sliding Doors
- Dining Area
- Attic
Kitchen
- Eat-In Gourmet Kitchen
- Breakfast Area or Nook
- Cooktop
- Built-In Microwave
- Ice Maker
- Dishwasher
- Stainless Steel Appliances
- Kitchen Island
Flooring
- Wood
- Carpet
Bedrooms and Bathrooms
- En-Suite Bathroom
- Soaking Tub
Laundry
- Laundry on main level
- Dryer
- Washer
Basement
- Basement Fills Entire Space Under The House
- Interior and Exterior Basement Entry
- Garage Access
Outdoor Features
- Deck
- Rain Gutters
Schools
- Kenneth W. Culbert Elementary School
- Blue Ridge Middle School
- Loudoun Valley High School
Utilities
- Central Air
- Heat Pump System
- Heating System Powered By Owned Propane
- 100 Amp Service
- Propane
- Well
- Natural Gas Water Heater
- Septic Tank
Community Details
- No Home Owners Association
- Foxboro Farm Subdivision
Listing and Financial Details
- Tax Lot 9A
- Assessor Parcel Number 460286068000
Map
Home Values in the Area
Average Home Value in this Area
Tax History
| Year | Tax Paid | Tax Assessment Tax Assessment Total Assessment is a certain percentage of the fair market value that is determined by local assessors to be the total taxable value of land and additions on the property. | Land | Improvement |
|---|---|---|---|---|
| 2024 | $7,287 | $842,420 | $250,800 | $591,620 |
| 2023 | $6,798 | $776,890 | $235,800 | $541,090 |
| 2022 | $6,091 | $684,430 | $195,800 | $488,630 |
| 2021 | $5,897 | $601,740 | $175,800 | $425,940 |
| 2020 | $5,926 | $572,590 | $175,800 | $396,790 |
| 2019 | $5,781 | $553,250 | $175,800 | $377,450 |
| 2018 | $5,995 | $552,530 | $175,800 | $376,730 |
| 2017 | $5,873 | $522,030 | $175,800 | $346,230 |
| 2016 | $6,103 | $533,040 | $0 | $0 |
| 2015 | $6,184 | $369,060 | $0 | $369,060 |
| 2014 | $6,144 | $373,510 | $0 | $373,510 |
Property History
| Date | Event | Price | Change | Sq Ft Price |
|---|---|---|---|---|
| 02/20/2025 02/20/25 | For Sale | $950,000 | 0.0% | $268 / Sq Ft |
| 09/01/2014 09/01/14 | Rented | $2,800 | 0.0% | -- |
| 08/01/2014 08/01/14 | Under Contract | -- | -- | -- |
| 07/02/2014 07/02/14 | For Rent | $2,800 | -- | -- |
Deed History
| Date | Type | Sale Price | Title Company |
|---|---|---|---|
| Quit Claim Deed | -- | Stewart Title Company | |
| Quit Claim Deed | -- | -- | |
| Deed | $66,900 | -- |
Mortgage History
| Date | Status | Loan Amount | Loan Type |
|---|---|---|---|
| Open | $568,200 | Construction | |
| Closed | $445,000 | New Conventional | |
| Previous Owner | $431,420 | FHA | |
| Previous Owner | $267,300 | New Conventional |
Similar Homes in Purcellville, VA
Source: Bright MLS
MLS Number: VALO2089128
APN: 460-28-6068
- 20276 Cockerill Rd
- 20011 Pleasant Meadow Ln
- 38684 Mount Gilead Rd
- 38101 Hunts End Place
- 20808 Wild Goose Ln
- 37120 Devon Wick Ln
- 19411 Shelburne Glebe Rd
- 38271 Lime Kiln Rd
- 38528 Lime Kiln Rd
- 0 Lime Kiln Rd Unit VALO2066116
- 37961 Forest Mills Rd
- 36610 Philomont Rd
- 19647 Telegraph Springs Rd
- 18966 Guinea Bridge Rd
- 20544 Beaverdam Bridge Rd
- 38245 Hughesville Rd
- 36823 Shoemaker School Rd
- 37744 Hughesville Rd
- 21497 Hibbs Bridge Rd
- 36625 Shoemaker School Rd
