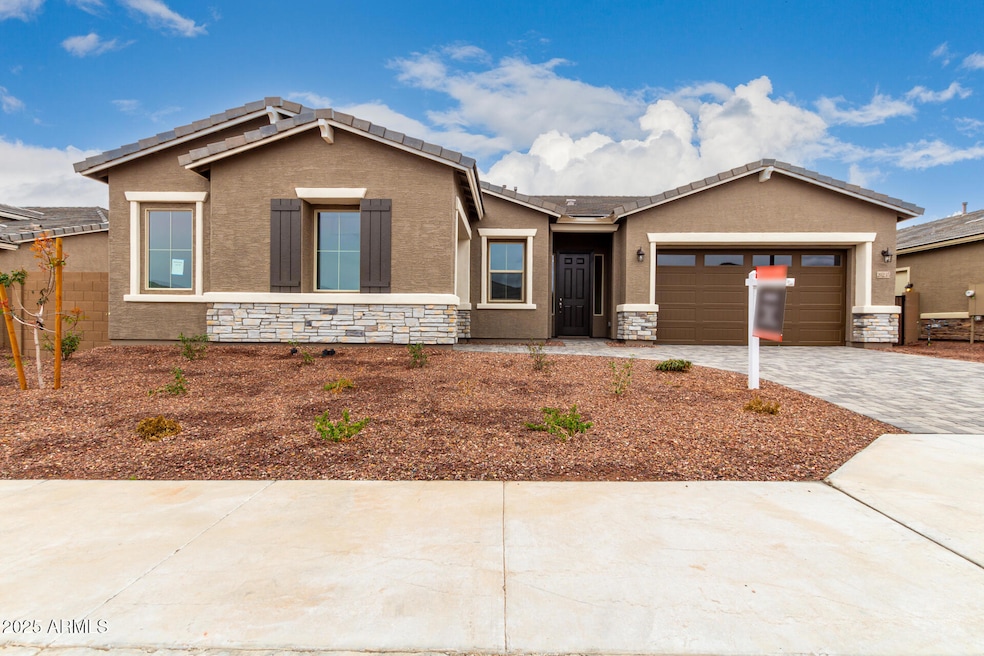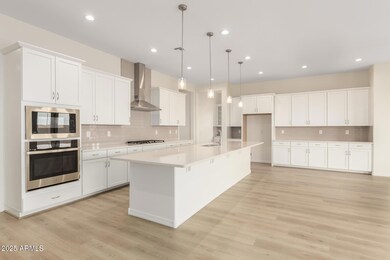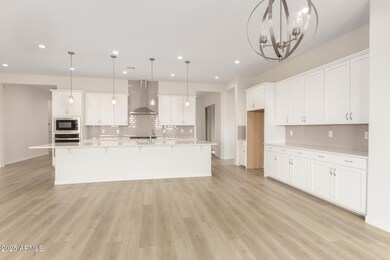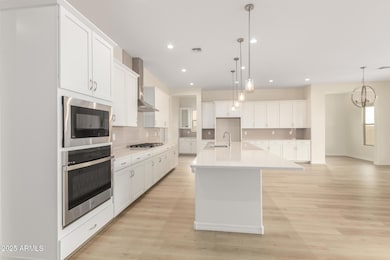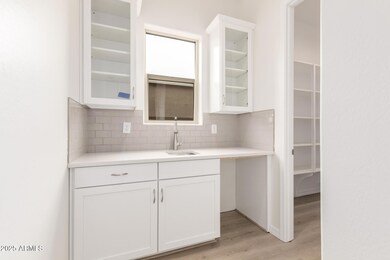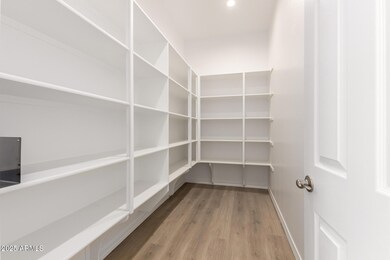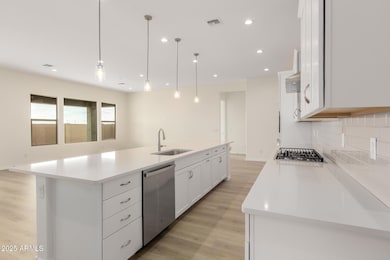
20235 W Hollyhock St Buckeye, AZ 85396
Verrado NeighborhoodEstimated payment $3,604/month
Highlights
- Corner Lot
- Granite Countertops
- Double Pane Windows
- Verrado Middle School Rated A-
- Eat-In Kitchen
- Dual Vanity Sinks in Primary Bathroom
About This Home
Designed for entertaining this ranch style Julia plan model home offers airy 10'' ceilings. Once inside an extended entry leads to an expansive gourmet kitchen with 42'' white cabinetry with brushed nickel cabinet pulls, quartz countertops, tile backsplash, GE Plus stainless-steel appliances with a chimney hood and 36'' gas cooktop, an extended island, a breakfast nook, and a great room that includes an additional flex space. French doors lead from the dining nook out to an extended patio that runs the length of the great room. Inside a Butler's pantry with wet bar leads to a large walk-in pantry and a formal dining room leads to an adjacent covered courtyard off to the side of the home. This home offers two bedrooms that share a jack and jill bathroom, both with walk-in closets. A fourth bedroom and third bathroom complete the home. The primary bedroom includes a private bath with walk-in closet, dual vanities and a tile shower. In addition, this home has 12x 24 tile in all bathrooms, upgraded carpet in the bedrooms only and wood laminate flooring in the remaining areas of the home. This home also includes two-tone paint, ceiling fan prewires in all bedrooms, great room and covered patio, pendent lighting above the kitchen island, upgraded light fixtures in the dining room, nook and entry way, exterior coach lights and a paver driveway and walkway and front yard landscaping. A two car plus one car side turn garage is also included. This home is situated on a North facing 8760 square foot lot.
Home Details
Home Type
- Single Family
Est. Annual Taxes
- $223
Year Built
- Built in 2024 | Under Construction
Lot Details
- 8,760 Sq Ft Lot
- Desert faces the front of the property
- Block Wall Fence
- Corner Lot
HOA Fees
- $96 Monthly HOA Fees
Parking
- 3 Car Garage
- Side or Rear Entrance to Parking
Home Design
- Wood Frame Construction
- Tile Roof
- Stone Exterior Construction
- Stucco
Interior Spaces
- 2,890 Sq Ft Home
- 1-Story Property
- Ceiling height of 9 feet or more
- Double Pane Windows
- Low Emissivity Windows
- Vinyl Clad Windows
- Washer and Dryer Hookup
Kitchen
- Eat-In Kitchen
- Breakfast Bar
- Gas Cooktop
- Built-In Microwave
- Kitchen Island
- Granite Countertops
Flooring
- Carpet
- Tile
Bedrooms and Bathrooms
- 4 Bedrooms
- 3 Bathrooms
- Dual Vanity Sinks in Primary Bathroom
Schools
- Scott L Libby Elementary School
- Verrado Middle School
- Verrado High School
Utilities
- Cooling Available
- Heating System Uses Natural Gas
- Water Softener
- High Speed Internet
Listing and Financial Details
- Tax Lot 33
- Assessor Parcel Number 502-65-364
Community Details
Overview
- Association fees include ground maintenance
- Aam Association, Phone Number (602) 957-9191
- Built by Richmond American
- Arroyo Seco North Village 2 Unit 8 Subdivision, Julia Floorplan
Recreation
- Community Playground
- Bike Trail
Map
Home Values in the Area
Average Home Value in this Area
Tax History
| Year | Tax Paid | Tax Assessment Tax Assessment Total Assessment is a certain percentage of the fair market value that is determined by local assessors to be the total taxable value of land and additions on the property. | Land | Improvement |
|---|---|---|---|---|
| 2025 | $233 | $1,920 | $1,920 | -- |
| 2024 | $223 | $1,828 | $1,828 | -- |
| 2023 | $223 | $3,705 | $3,705 | $0 |
| 2022 | $79 | $800 | $800 | $0 |
Property History
| Date | Event | Price | Change | Sq Ft Price |
|---|---|---|---|---|
| 03/27/2025 03/27/25 | Pending | -- | -- | -- |
| 03/19/2025 03/19/25 | Price Changed | $624,995 | -3.1% | $216 / Sq Ft |
| 03/06/2025 03/06/25 | Price Changed | $644,995 | -0.8% | $223 / Sq Ft |
| 02/04/2025 02/04/25 | Price Changed | $649,995 | -2.3% | $225 / Sq Ft |
| 01/23/2025 01/23/25 | Price Changed | $664,995 | -2.9% | $230 / Sq Ft |
| 12/30/2024 12/30/24 | Price Changed | $684,995 | +3.0% | $237 / Sq Ft |
| 12/04/2024 12/04/24 | Price Changed | $664,995 | -1.0% | $230 / Sq Ft |
| 11/03/2024 11/03/24 | Price Changed | $671,995 | +3.4% | $233 / Sq Ft |
| 10/30/2024 10/30/24 | Price Changed | $649,995 | -2.3% | $225 / Sq Ft |
| 09/20/2024 09/20/24 | Price Changed | $664,995 | +0.8% | $230 / Sq Ft |
| 09/05/2024 09/05/24 | Price Changed | $659,995 | +1.5% | $228 / Sq Ft |
| 07/26/2024 07/26/24 | Price Changed | $649,995 | -2.3% | $225 / Sq Ft |
| 04/29/2024 04/29/24 | For Sale | $664,995 | -- | $230 / Sq Ft |
Similar Homes in the area
Source: Arizona Regional Multiple Listing Service (ARMLS)
MLS Number: 6698318
APN: 502-65-364
- 20254 W Hollyhock St
- 20272 W Hollyhock St
- 20247 W Hollyhock St
- 20271 W Hollyhock St
- 20262 W Hollyhock St
- 20266 W Hollyhock St
- 20235 W Hollyhock St
- 20223 W Hollyhock St
- 20230 W Hollyhock St
- 19949 W Mulberry Dr
- 20266 W Mulberry Dr
- 19920 W Mulberry Dr
- 20283 W Mulberry Dr
- 20255 W Monterey Way
- 20261 W Monterey Way
- 20273 W Monterey Way
- 20285 W Monterey Way
- 3260 N 202nd Glen
- 3129 N 200th Ave
- 3075 N 202nd Dr
