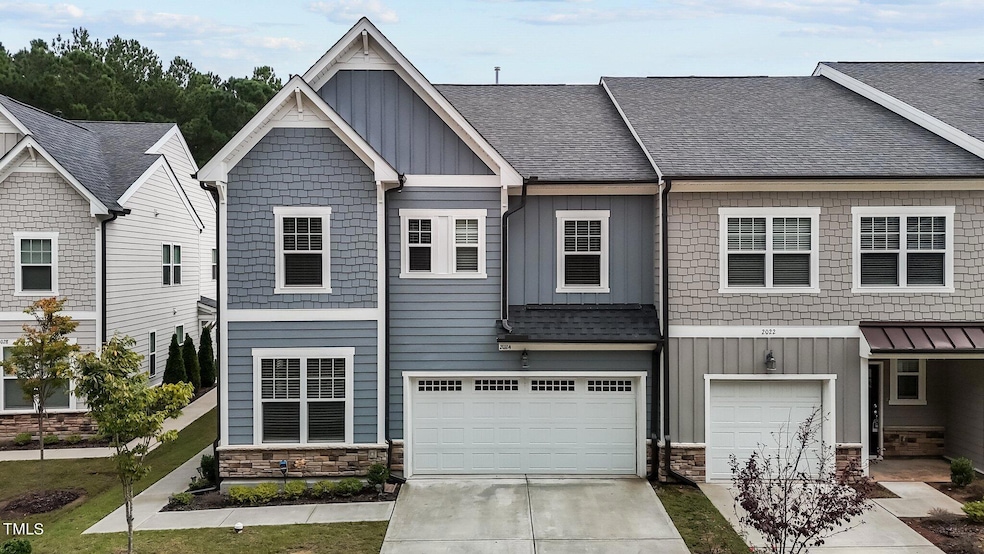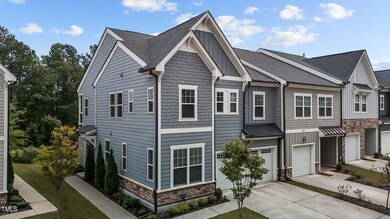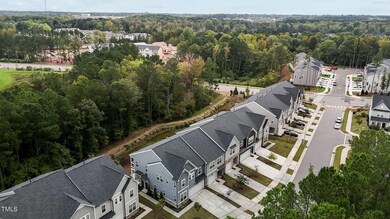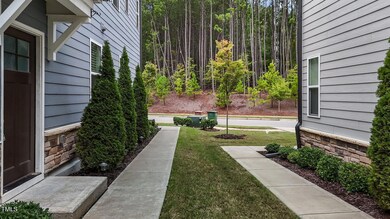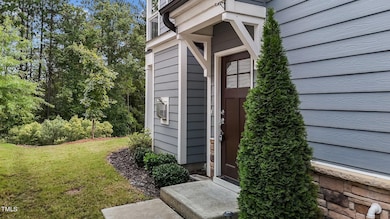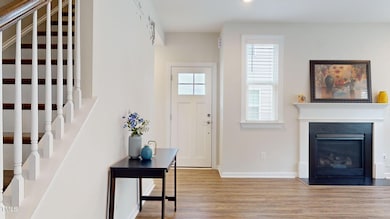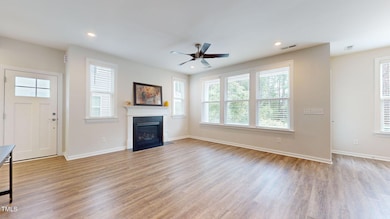
Highlights
- Traditional Architecture
- Main Floor Primary Bedroom
- Corner Lot
- Alston Ridge Elementary School Rated A
- End Unit
- Granite Countertops
About This Home
As of February 2025Experience luxury in this beautifully designed end-unit townhome, featuring abundant natural light and a private wooded backyard. This spacious home includes 4 bedrooms, 3 baths, a sizable loft area, and a 2-car garage. Enjoy luxury vinyl plank flooring throughout the open living and dining spaces. The gourmet kitchen boasts stainless steel appliances, granite countertops, and a walk-in pantry. The first floor offers a guest bedroom with a full bath, while the second floor includes a master bedroom with walk-in closets and a master bath featuring dual vanities and a tiled shower. Two additional large bedrooms, a full bath, loft area, and laundry room complete the upper level. Conveniently located within walking distance to Alston Ridge Elementary and Middle Schools, with easy access to I-40 and I-540. Just minutes away from RDU Airport and shopping and dining at Southpoint and Parkside Town Commons.
Townhouse Details
Home Type
- Townhome
Est. Annual Taxes
- $4,728
Year Built
- Built in 2021
Lot Details
- 4,356 Sq Ft Lot
- Lot Dimensions are 45 x 115 x 40 x 86
- End Unit
- 1 Common Wall
- Northeast Facing Home
- Landscaped with Trees
- Private Yard
- Back Yard
HOA Fees
- $160 Monthly HOA Fees
Parking
- 2 Car Attached Garage
- Front Facing Garage
- Private Driveway
- 2 Open Parking Spaces
Home Design
- Traditional Architecture
- Slab Foundation
- Architectural Shingle Roof
Interior Spaces
- 2,375 Sq Ft Home
- 2-Story Property
- Ceiling Fan
- Recessed Lighting
- Gas Fireplace
- Double Pane Windows
- Shutters
- Blinds
- Window Screens
- Family Room with Fireplace
- Pull Down Stairs to Attic
Kitchen
- Eat-In Kitchen
- Double Oven
- Built-In Gas Oven
- Built-In Range
- Dishwasher
- Kitchen Island
- Granite Countertops
- Disposal
Flooring
- Carpet
- Tile
- Luxury Vinyl Tile
Bedrooms and Bathrooms
- 4 Bedrooms
- Primary Bedroom on Main
- Walk-In Closet
- In-Law or Guest Suite
- 3 Full Bathrooms
- Bathtub with Shower
Laundry
- Laundry Room
- Laundry on upper level
- Dryer
Accessible Home Design
- Visitor Bathroom
Outdoor Features
- Balcony
- Patio
Schools
- Alston Ridge Elementary And Middle School
- Panther Creek High School
Utilities
- Forced Air Heating and Cooling System
- Vented Exhaust Fan
- Water Heater
Community Details
- Association fees include ground maintenance, snow removal
- Associa H.R.W Management Association, Phone Number (919) 787-9000
- Built by https://www.blueheeldevelopment.com/
- Village At The Park Subdivision
Listing and Financial Details
- Assessor Parcel Number 0726970375
Map
Home Values in the Area
Average Home Value in this Area
Property History
| Date | Event | Price | Change | Sq Ft Price |
|---|---|---|---|---|
| 02/14/2025 02/14/25 | Sold | $592,500 | -3.7% | $249 / Sq Ft |
| 01/16/2025 01/16/25 | Pending | -- | -- | -- |
| 01/06/2025 01/06/25 | For Sale | $615,000 | -- | $259 / Sq Ft |
Tax History
| Year | Tax Paid | Tax Assessment Tax Assessment Total Assessment is a certain percentage of the fair market value that is determined by local assessors to be the total taxable value of land and additions on the property. | Land | Improvement |
|---|---|---|---|---|
| 2024 | $4,728 | $561,522 | $170,000 | $391,522 |
| 2023 | $3,669 | $364,212 | $65,000 | $299,212 |
| 2022 | $3,533 | $364,212 | $65,000 | $299,212 |
| 2021 | $1,763 | $186,600 | $65,000 | $121,600 |
| 2020 | $618 | $65,000 | $65,000 | $0 |
Mortgage History
| Date | Status | Loan Amount | Loan Type |
|---|---|---|---|
| Open | $412,500 | New Conventional | |
| Previous Owner | $404,719 | New Conventional | |
| Previous Owner | $404,719 | New Conventional | |
| Previous Owner | $292,500 | Future Advance Clause Open End Mortgage | |
| Previous Owner | $73,125 | Commercial |
Deed History
| Date | Type | Sale Price | Title Company |
|---|---|---|---|
| Warranty Deed | $592,500 | None Listed On Document | |
| Warranty Deed | $427,500 | None Available |
Similar Homes in Cary, NC
Source: Doorify MLS
MLS Number: 10069442
APN: 0726.02-97-0375-000
- 2103 Lambert Rd
- 2103 Lambert Rd Unit 62
- 2006 Lambert Rd
- 2107 Lambert Rd
- 2107 Lambert Rd Unit 64
- 2201 Lambert Rd
- 3026 Freewinds Way
- 2203 Lambert Rd
- 3024 Freewinds Way
- 3024 Freewinds Way Unit 49
- 2207 Lambert Rd
- 3020 Freewinds Way
- 3014 Freewinds Way
- 3014 Freewinds Way Unit 45
- 3010 Freewinds Way
- 3010 Freewinds Way Unit 43
- 5031 Jowett's Walk Dr
- 5027 Jowett's Walk Dr
- 5029 Jowett's Walk Dr
- 3006 Freewinds Way
