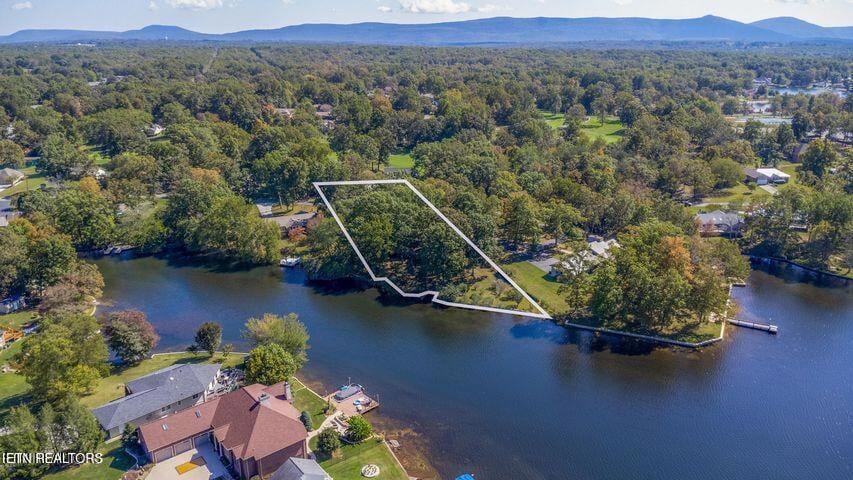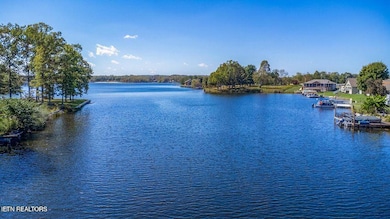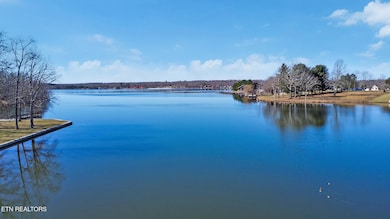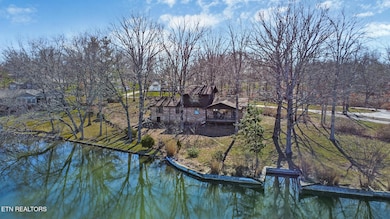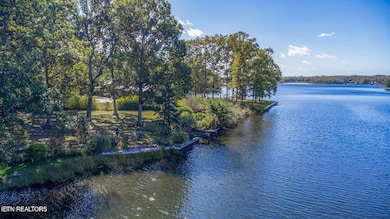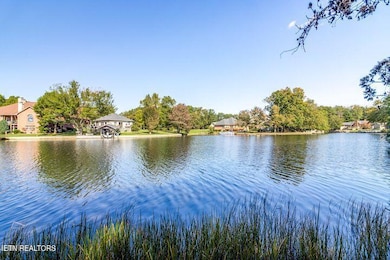
2024 Cravens Dr Crossville, TN 38572
Estimated payment $4,698/month
Highlights
- Lake Front
- Golf Course Community
- Community Lake
- Boat Ramp
- RV Access or Parking
- Clubhouse
About This Home
Great Lakefront property on Lake Tansi lake! Property is .81 acres with 198 +- ft on the lake. Home is in the process of being completely remodeled inside! Gorgeous waterproof flooring throughout! All new beautiful kitchen cabinets and quartz countertops, new electrical, All new stainless kitchen appliances. All new bathrooms. New step-in shower in master bath. New heat/air system for second level. Many more great features! Dimensions are approximate, buyer to verify.
Home Details
Home Type
- Single Family
Est. Annual Taxes
- $923
Year Built
- Built in 1973
Lot Details
- 0.81 Acre Lot
- Lot Dimensions are 130 x 352 x 198 x 268
- Lake Front
- Level Lot
HOA Fees
- $25 Monthly HOA Fees
Parking
- 1 Car Detached Garage
- 2 Carport Spaces
- Garage Door Opener
- RV Access or Parking
Home Design
- Traditional Architecture
- Brick Exterior Construction
- Frame Construction
Interior Spaces
- 2,523 Sq Ft Home
- Ceiling Fan
- Den
- Bonus Room
- Workshop
- Storage Room
- Vinyl Flooring
- Lake Views
- Crawl Space
Kitchen
- Eat-In Kitchen
- Range
- Microwave
- Dishwasher
Bedrooms and Bathrooms
- 3 Bedrooms
- Primary Bedroom on Main
- Split Bedroom Floorplan
- Walk-In Closet
- 3 Full Bathrooms
- Walk-in Shower
Laundry
- Laundry Room
- Washer and Dryer Hookup
Outdoor Features
- Deck
- Covered patio or porch
- Separate Outdoor Workshop
Schools
- Brown Elementary And Middle School
- Cumberland County High School
Utilities
- Zoned Heating and Cooling System
- Heating System Uses Natural Gas
- Tankless Water Heater
- Septic Tank
- Internet Available
Listing and Financial Details
- Assessor Parcel Number 149EA008.00
- Tax Block 8A
Community Details
Overview
- Association fees include security, some amenities
- Shawnee Subdivision
- Mandatory home owners association
- Community Lake
Amenities
- Picnic Area
- Sauna
- Clubhouse
Recreation
- Boat Ramp
- Boat Dock
- Golf Course Community
- Tennis Courts
- Recreation Facilities
- Community Playground
- Community Pool
- Putting Green
Security
- Security Service
Map
Home Values in the Area
Average Home Value in this Area
Tax History
| Year | Tax Paid | Tax Assessment Tax Assessment Total Assessment is a certain percentage of the fair market value that is determined by local assessors to be the total taxable value of land and additions on the property. | Land | Improvement |
|---|---|---|---|---|
| 2024 | -- | $81,300 | $22,500 | $58,800 |
| 2023 | $0 | $81,300 | $0 | $0 |
| 2022 | $923 | $81,300 | $22,500 | $58,800 |
| 2021 | $805 | $51,425 | $18,750 | $32,675 |
| 2020 | $805 | $51,425 | $18,750 | $32,675 |
| 2019 | $805 | $51,425 | $18,750 | $32,675 |
| 2018 | $772 | $51,425 | $18,750 | $32,675 |
| 2017 | $772 | $49,300 | $18,750 | $30,550 |
| 2016 | $747 | $48,875 | $18,750 | $30,125 |
| 2015 | $732 | $48,875 | $18,750 | $30,125 |
| 2014 | $732 | $48,884 | $0 | $0 |
Property History
| Date | Event | Price | Change | Sq Ft Price |
|---|---|---|---|---|
| 03/03/2025 03/03/25 | For Sale | $825,000 | +47.3% | $327 / Sq Ft |
| 05/30/2024 05/30/24 | Sold | $560,000 | -9.7% | $222 / Sq Ft |
| 04/27/2024 04/27/24 | Pending | -- | -- | -- |
| 01/17/2024 01/17/24 | Price Changed | $620,000 | -3.1% | $246 / Sq Ft |
| 10/11/2023 10/11/23 | For Sale | $640,000 | -- | $254 / Sq Ft |
Deed History
| Date | Type | Sale Price | Title Company |
|---|---|---|---|
| Warranty Deed | $560,000 | Volunteer Title & Escrow | |
| Warranty Deed | $160,000 | -- |
Mortgage History
| Date | Status | Loan Amount | Loan Type |
|---|---|---|---|
| Open | $448,000 | Construction |
Similar Homes in Crossville, TN
Source: East Tennessee REALTORS® MLS
MLS Number: 1291808
APN: 149E-A-008.00
- 1260 Arrowhead Dr
- 3027 Seminole Loop
- 16 Rena Cir
- 3008 Seminole Loop
- 8 & 10 Boanna Cir
- 3132 Seminole Loop
- 1100 Arrowhead Dr
- 2627 Dunbar Rd
- 5001 Cheyenne Dr
- 7000 Big Horn Dr Unit A-3
- 7000 Big Horn Dr
- 7000 Big Horn Dr Unit C-16
- 7000 Big Horn Dr Unit B-7
- 5012 Pawnee Rd
- 2142 Ona Rd
- 9575 Cherokee Trail
- 714 Kima Rd
- 1528 Cherokee Rd E
- 111 Santee Ct
- 1534 Cherokee Rd E
