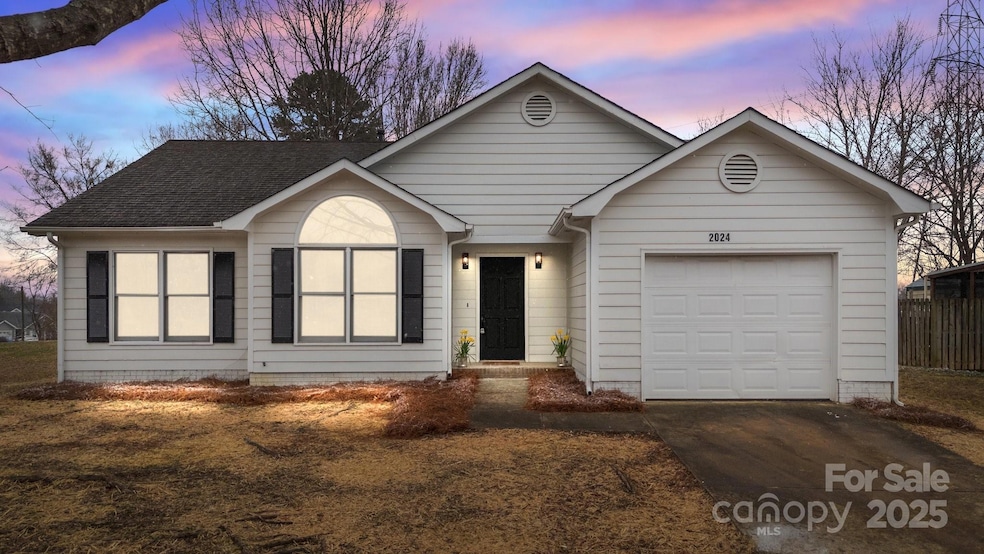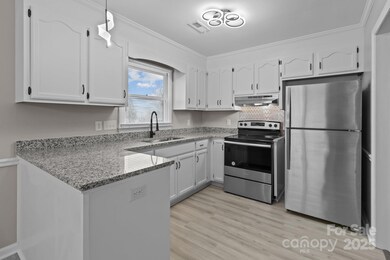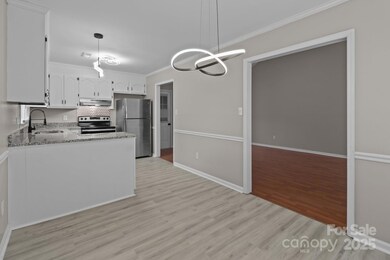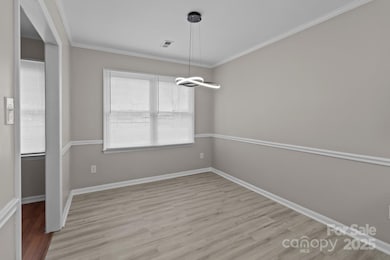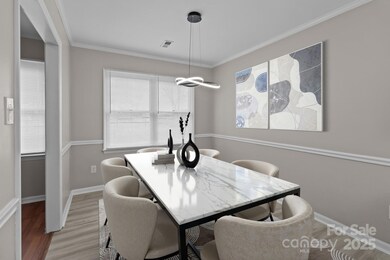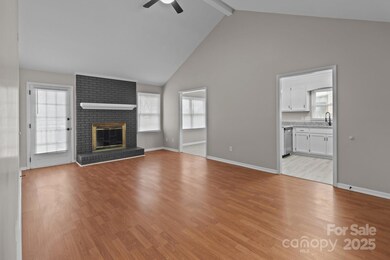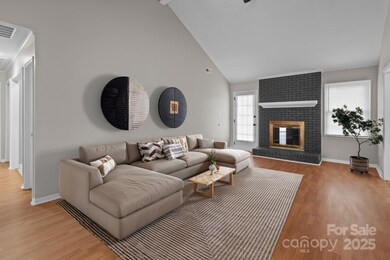
2024 Hedgelawn Dr Charlotte, NC 28262
Harris-Houston NeighborhoodHighlights
- Deck
- Covered patio or porch
- Walk-In Closet
- Ranch Style House
- 1 Car Attached Garage
- Laundry Room
About This Home
As of March 2025Charming Renovated 3 Bed, 2 Bath Ranch-Style Home w/garage in a Quiet "NO HOA" Neighborhood offers modern comfort. Offering ALL new light fixtures, ceiling fans w/remotes, black matte hardware as well as low-maintenance LVP flooring throughout—no carpet! The spacious Living room showcases a wood-burning fireplace & vaulted ceiling. The Dining area flows into the Kitchen, which highlights a new faucet, granite countertops, SS appliances & window over the sink that fills the space with natural light. The remote-controlled light fixture also adds a contemporary touch. Notice the convenient hall laundry and linen closets, spacious Bedrooms and tastefully updated Bathrooms. Primary Bedroom also offers a vaulted ceiling, walk-in closet, an ensuite bath with a new dual vanity, modern lighting and a massive walk-in tiled shower with a seat and cubby. Top it off with a covered front porch, large fenced backyard & deck for entertaining. Nicely nestled between I-485, University Area & Harrisburg.
Last Agent to Sell the Property
EXP Realty LLC Brokerage Email: natalie@nataliemiles.com License #259726

Home Details
Home Type
- Single Family
Est. Annual Taxes
- $2,321
Year Built
- Built in 1991
Lot Details
- Wood Fence
- Back Yard Fenced
- Property is zoned R-12(CD)
Parking
- 1 Car Attached Garage
- Driveway
- 2 Open Parking Spaces
Home Design
- Ranch Style House
- Slab Foundation
- Hardboard
Interior Spaces
- Ceiling Fan
- Wood Burning Fireplace
- Entrance Foyer
- Living Room with Fireplace
- Vinyl Flooring
- Pull Down Stairs to Attic
Kitchen
- Electric Range
- Range Hood
- Plumbed For Ice Maker
- Dishwasher
- Disposal
Bedrooms and Bathrooms
- 3 Main Level Bedrooms
- Walk-In Closet
- 2 Full Bathrooms
Laundry
- Laundry Room
- Washer and Electric Dryer Hookup
Outdoor Features
- Deck
- Covered patio or porch
Utilities
- Forced Air Heating and Cooling System
- Heating System Uses Natural Gas
- Gas Water Heater
- Cable TV Available
Community Details
- Leslie Farms Subdivision
Listing and Financial Details
- Assessor Parcel Number 051-361-50
Map
Home Values in the Area
Average Home Value in this Area
Property History
| Date | Event | Price | Change | Sq Ft Price |
|---|---|---|---|---|
| 03/31/2025 03/31/25 | Sold | $309,900 | 0.0% | $239 / Sq Ft |
| 02/26/2025 02/26/25 | Pending | -- | -- | -- |
| 02/21/2025 02/21/25 | For Sale | $309,900 | -- | $239 / Sq Ft |
Tax History
| Year | Tax Paid | Tax Assessment Tax Assessment Total Assessment is a certain percentage of the fair market value that is determined by local assessors to be the total taxable value of land and additions on the property. | Land | Improvement |
|---|---|---|---|---|
| 2023 | $2,321 | $286,300 | $60,000 | $226,300 |
| 2022 | $1,453 | $150,600 | $35,000 | $115,600 |
| 2021 | $1,568 | $150,600 | $35,000 | $115,600 |
| 2020 | $1,560 | $150,600 | $35,000 | $115,600 |
| 2019 | $1,545 | $150,600 | $35,000 | $115,600 |
| 2018 | $1,430 | $103,400 | $21,000 | $82,400 |
| 2017 | $1,401 | $103,400 | $21,000 | $82,400 |
| 2016 | $1,392 | $103,400 | $21,000 | $82,400 |
| 2015 | $1,380 | $103,400 | $21,000 | $82,400 |
| 2014 | $1,390 | $103,400 | $21,000 | $82,400 |
Mortgage History
| Date | Status | Loan Amount | Loan Type |
|---|---|---|---|
| Open | $304,286 | FHA | |
| Previous Owner | $210,000 | Commercial | |
| Previous Owner | $85,000 | Credit Line Revolving |
Deed History
| Date | Type | Sale Price | Title Company |
|---|---|---|---|
| Warranty Deed | $310,000 | None Listed On Document | |
| Quit Claim Deed | -- | None Available | |
| Trustee Deed | $82,132 | None Available |
Similar Homes in Charlotte, NC
Source: Canopy MLS (Canopy Realtor® Association)
MLS Number: 4225301
APN: 051-361-50
- 11416 Leadenhall Ln Unit 22
- 2243 Flint Glenn Ln
- 2120 Turtle Point Rd
- 11331 Breezehill Ln
- 10014 Chatham Run Ln
- 2617 Tuckton Ct
- 12136 Devon Square Ct
- 13107 Hampton Bay Ln
- 13011 Hampton Bay Ln
- 13337 Hampton Bay Ln
- 13112 Hampton Bay Ln
- 13120 Hampton Bay Ln
- 13124 Hampton Bay Ln
- 12103 Devon Square Ct
- 10115 Chatham Run Ln
- 12112 Devon Square Ct
- 12140 Devon Square Ct
- 11024
- 10820 Hunters Trace Ct
- 2224 Clonmel Place
