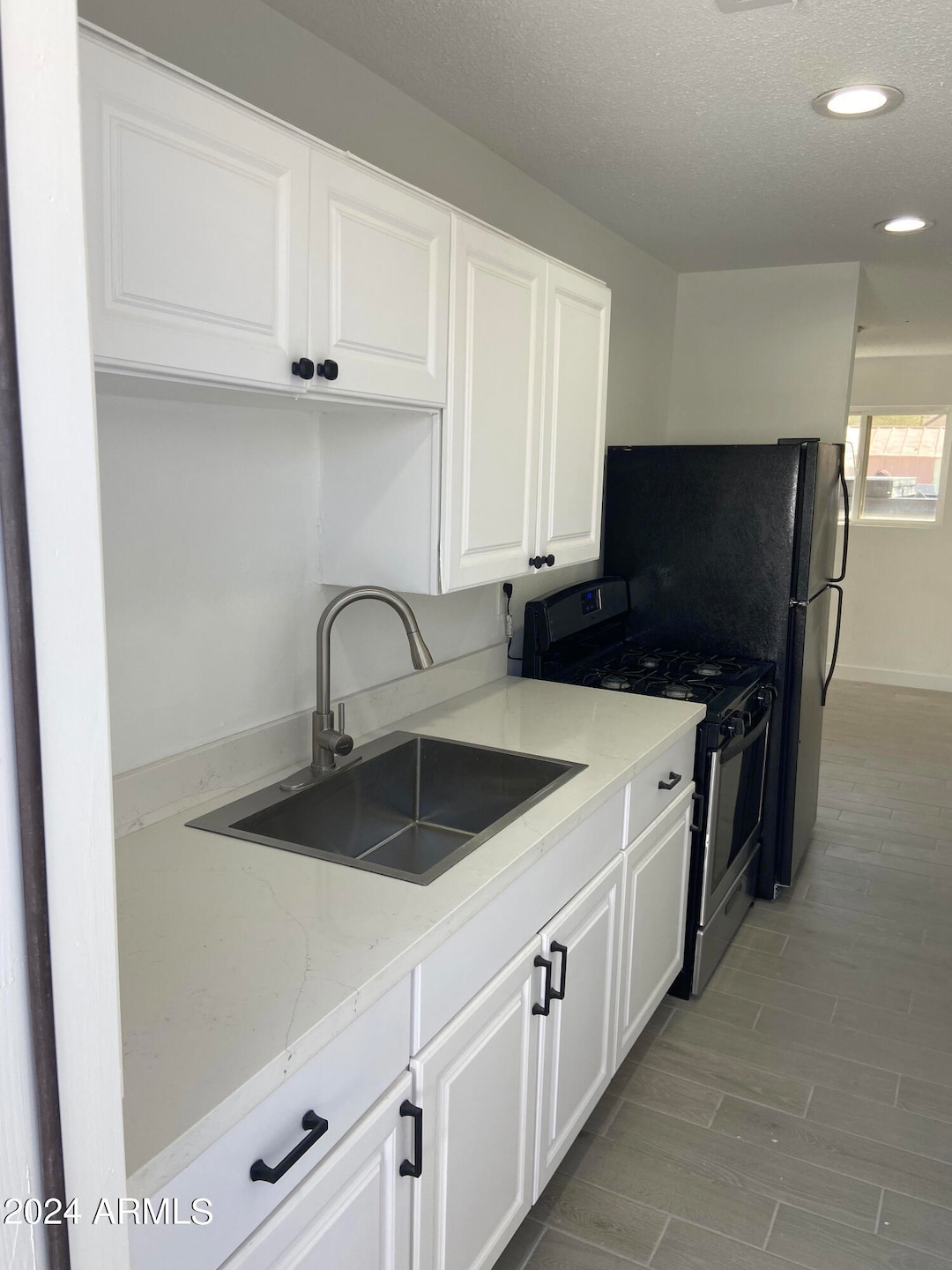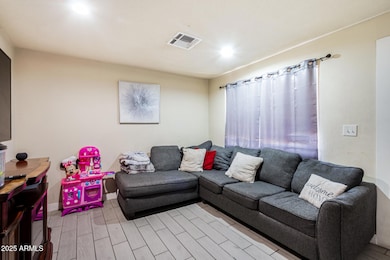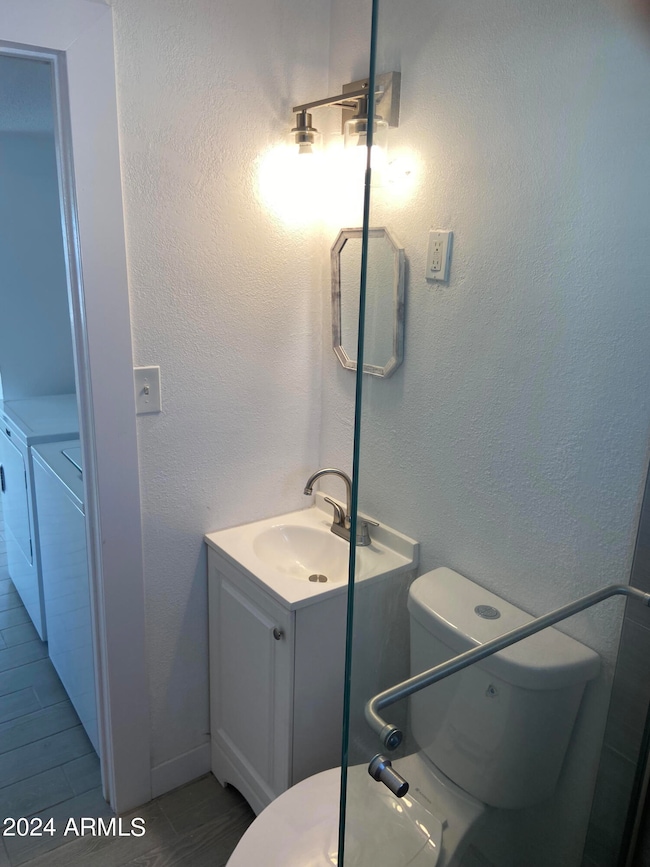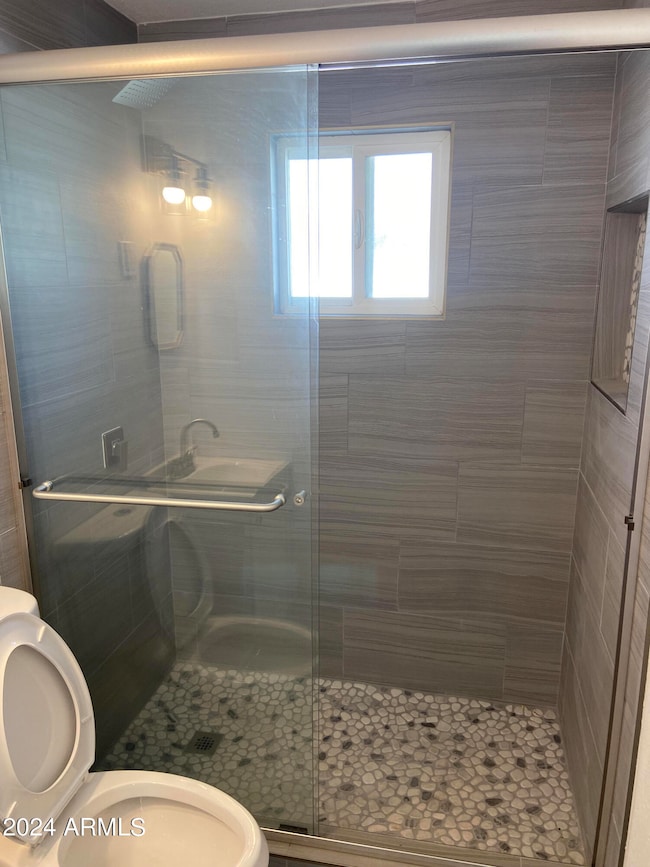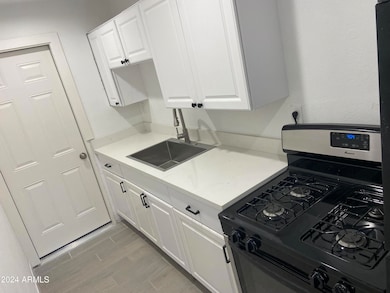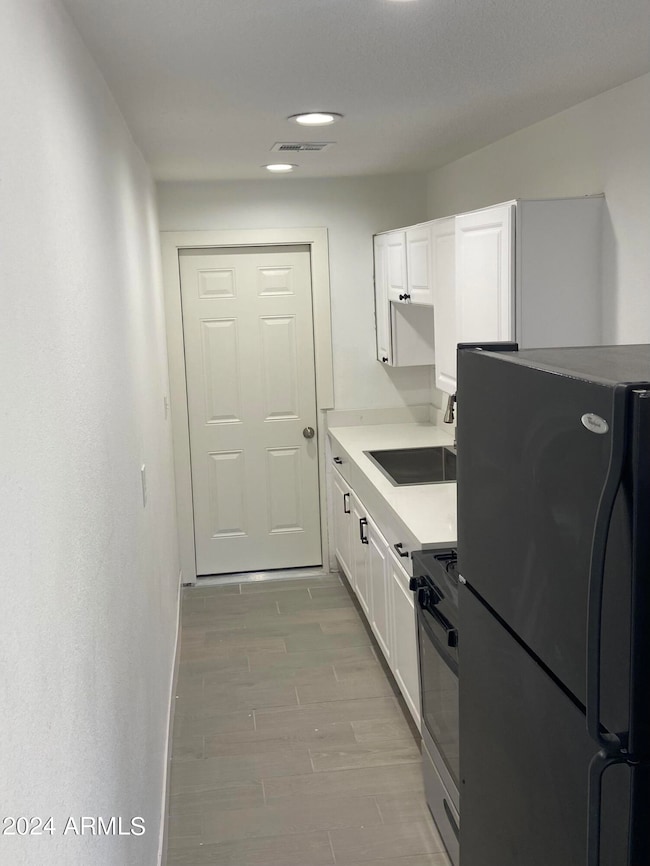
2024 N 26th Place Phoenix, AZ 85008
Sunset Acres NeighborhoodEstimated payment $3,434/month
Total Views
1,376,869
--
Bed
--
Bath
--
Sq Ft
--
Price per Sq Ft
Highlights
- Multiple cooling system units
- Ceramic Tile Flooring
- Heating Available
- Phoenix Coding Academy Rated A
About This Home
Remodeled triplex with plenty of parking. Space to build additional units. Centrally located near freeways. Fenced (block) 1/3 acre lot.Buyer to verify all information to deem accurate.
Property Details
Home Type
- Multi-Family
Est. Annual Taxes
- $1,160
Year Built
- Built in 1960
Home Design
- Brick Exterior Construction
- Wood Frame Construction
- Composition Roof
Flooring
- Ceramic Tile Flooring
Parking
- 8 Open Parking Spaces
- 8 Parking Spaces
Schools
- Creighton Elementary School
- Phoenix Union Cyber High Middle School
- Phoenix Union Cyber High School
Utilities
- Multiple cooling system units
- Heating Available
Listing and Financial Details
- Tax Lot 23
- Assessor Parcel Number 120-30-030
Community Details
Overview
- 3 Units
- Building Dimensions are 260x56
- Sunset Acres Subdivision
Building Details
- Operating Expense $1,160
- Gross Income $46,800
Map
Create a Home Valuation Report for This Property
The Home Valuation Report is an in-depth analysis detailing your home's value as well as a comparison with similar homes in the area
Home Values in the Area
Average Home Value in this Area
Tax History
| Year | Tax Paid | Tax Assessment Tax Assessment Total Assessment is a certain percentage of the fair market value that is determined by local assessors to be the total taxable value of land and additions on the property. | Land | Improvement |
|---|---|---|---|---|
| 2025 | $1,174 | $9,031 | -- | -- |
| 2024 | $1,160 | $8,601 | -- | -- |
| 2023 | $1,160 | $33,800 | $6,760 | $27,040 |
| 2022 | $1,048 | $24,370 | $4,870 | $19,500 |
| 2021 | $1,080 | $20,000 | $4,000 | $16,000 |
| 2020 | $1,053 | $16,260 | $3,250 | $13,010 |
| 2019 | $1,046 | $13,630 | $2,720 | $10,910 |
| 2018 | $1,084 | $14,470 | $2,890 | $11,580 |
| 2017 | $1,226 | $14,220 | $2,840 | $11,380 |
| 2016 | $1,178 | $12,060 | $2,410 | $9,650 |
| 2015 | $1,096 | $10,660 | $2,130 | $8,530 |
Source: Public Records
Property History
| Date | Event | Price | Change | Sq Ft Price |
|---|---|---|---|---|
| 02/14/2025 02/14/25 | Price Changed | $598,000 | -0.3% | -- |
| 07/15/2024 07/15/24 | For Sale | $600,000 | +60.6% | -- |
| 07/19/2021 07/19/21 | Sold | $373,700 | -6.3% | $225 / Sq Ft |
| 06/28/2021 06/28/21 | Pending | -- | -- | -- |
| 06/11/2021 06/11/21 | For Sale | $399,000 | -- | $240 / Sq Ft |
Source: Arizona Regional Multiple Listing Service (ARMLS)
Deed History
| Date | Type | Sale Price | Title Company |
|---|---|---|---|
| Warranty Deed | $475,000 | Pioneer Title | |
| Warranty Deed | $373,737 | Premier Title Agency | |
| Interfamily Deed Transfer | -- | None Available | |
| Cash Sale Deed | $155,600 | Driggs Title Agency Inc | |
| Cash Sale Deed | $67,500 | Lsi Title Agency Inc | |
| Trustee Deed | $94,764 | Great American Title Agency |
Source: Public Records
Mortgage History
| Date | Status | Loan Amount | Loan Type |
|---|---|---|---|
| Open | $345,000 | Construction | |
| Closed | $406,000 | Construction | |
| Previous Owner | $400,000 | Commercial |
Source: Public Records
About the Listing Agent

At Desert Luxe we truly believe all clients deserve a luxury experience no matter the price point. We are here to help you find your first home to your dream home and everything in-between.
www.desertluxeteam.com
Rebecca's Other Listings
Source: Arizona Regional Multiple Listing Service (ARMLS)
MLS Number: 6731278
APN: 120-30-030
Nearby Homes
- 2101 N 25th Place
- 1801 N 25th Place
- 1922 N 25th St
- 2231 N 25th Place
- 2112 N 24th Place
- 2301 N 27th St
- 2005 N 23rd Place
- 2425 E Harvard St
- 2543 E Brill St
- 2427 E Mcdowell Rd
- 2738 E Brill St
- 1415 N 25th St
- 2330 N 28th Place
- 2336 N 28th Place
- 2601 E Willetta St
- 2621 E Virginia Ave
- 2709 E Willetta St
- 2320 E Harvard St
- 1913 N 22nd Place
- 2950 E Granada Rd
