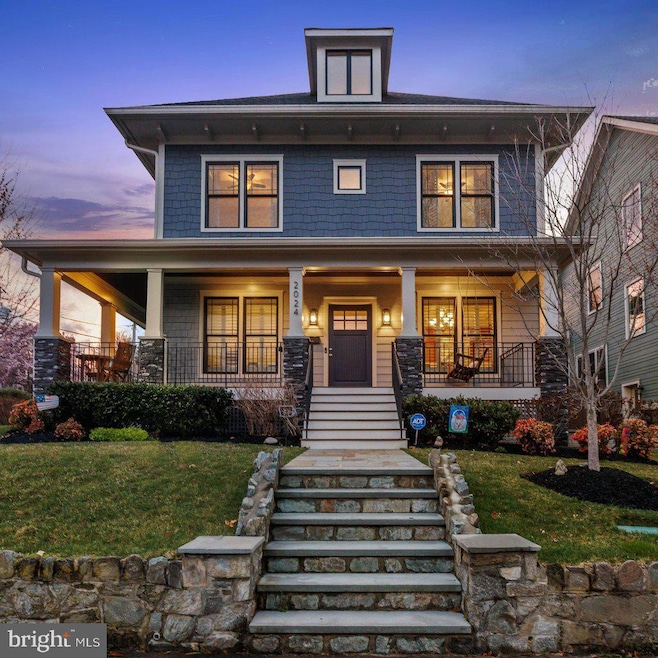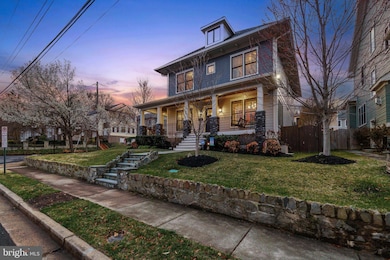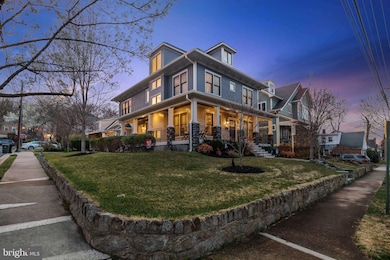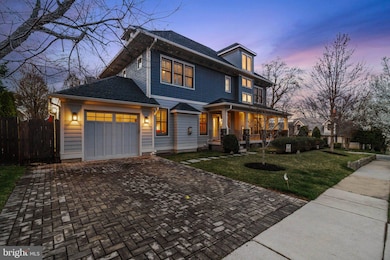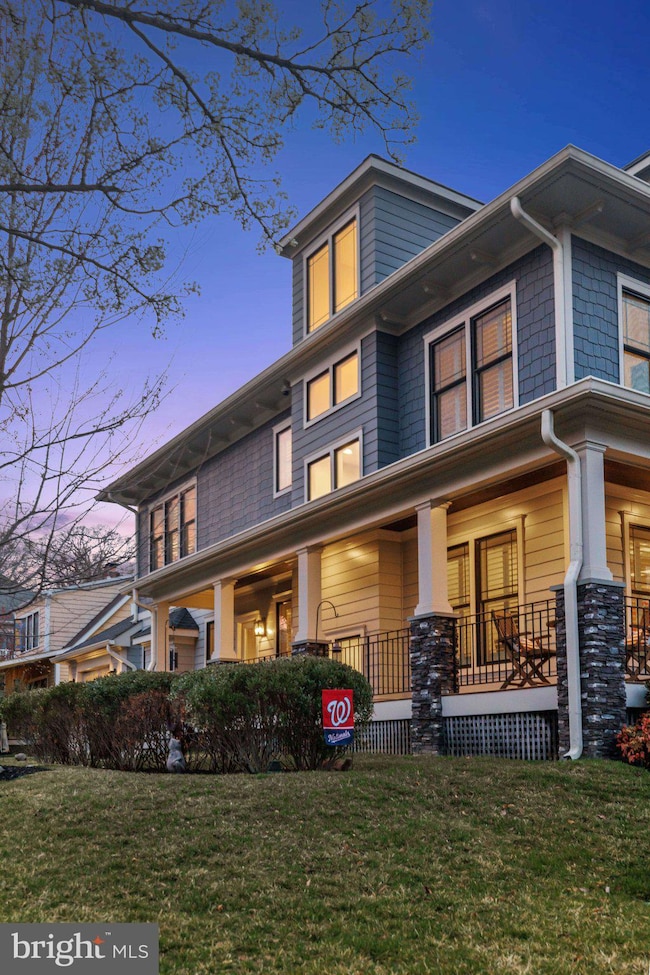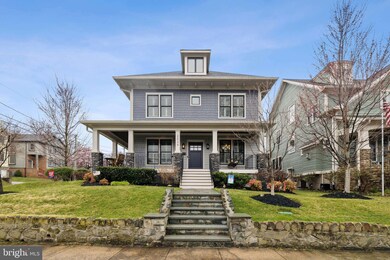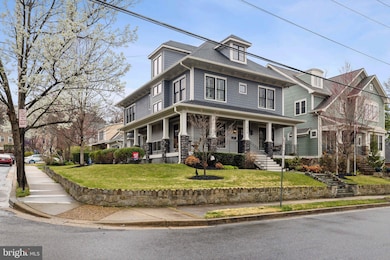
2024 S Kent St Arlington, VA 22202
Arlington Ridge NeighborhoodEstimated payment $15,165/month
Highlights
- Craftsman Architecture
- Recreation Room
- 2 Fireplaces
- Oakridge Elementary School Rated A-
- Wood Flooring
- 4-minute walk to Ives Park
About This Home
Attractive flagstone walkway leads to this stellar craftsman home sited on a thoughtfully landscaped and hardscaped 6,600sf corner lot. Wraparound porch sets this home apart and provides a quiet respite and great vantage point as the home is elevated and set back from the quiet street below. Solid wood front door leads to gorgeous wide-plank, dark stained hardwood. floors throughout the main level that shine in abundant natural light. Details that set this home apart: transom windows, three-piece crown molding
and meticulous craftsman touches, as well as plantation shutters throughout. Grand entertaining space on the main level includes a breakfast nook overlooking the backyard, a family room with beautiful stone hearth gas fireplace and the professionally inspired dream kitchen. Notable chef’s kitchen is anchored by a massive island providing storage, prep-space and bar seating, and features a 36” gas range with oversized oven, under cabinet task lighting, second wall oven, deep under-mount sink and an abundance of cabinet and drawer storage. In addition, the main level includes an office/ study, large formal dining room, butler’s pantry, food pantry, coat closet, mudroom and a convenient powder room. Second floor features four spacious bedrooms, three stylish bathrooms and a large laundry room, as well as numerous linen closets. Enviable owners’ suite includes a huge walk-in closet with custom carpentry organization and a large spa-inspired bathroom, complete with double vanity, deep soaking tub, frameless glass shower enclosure and private water closet. Second guest bedroom suite features walk-in closet and en-suite bathroom, and the third and fourth bedrooms share Jack & Jill style bathroom including private water closet/ shower area. The walk-up third floor includes a spacious loft, perfect for an exercise room or children’s play space, as well as the fifth of seven bedrooms and another en-suite full bathroom. Lower level could double as its own separate apartment, featuring a fantastic rec room centered upon the second gas-fireplace and anchored by a sizable wet bar and open to a game room, ideal for a pool table. Lower level also has the sixth and seventh bedrooms, fifth full bathroom, tremendous storage, a separate room ideal for wine storage or exercise, and abundant windows letting in a surprising amount of natural light. Additionally, this residence includes a large one-car attached garage, driveway parking for two additional cars, private back patio and a fully fenced backyard. Numerous updates and upgrades make this home better-than-new, including multi-zone irrigation system, extensive hardscape and landscape, exterior perimeter security system, multi-zone interior/exterior audio system, plantation style shutters on all windows and convenient Control-4 management system. Supreme location within the most convenient neighborhood throughout the entire D.M.V. – Zero stoplights to Washington D.C., close to Metro, schools, shopping, dining and grocery stores including Whole Foods. Easy access to the Pentagon, Amazon’s new National Landing HQ2 Headquarters, Virginia Tech Innovation Campus, proximity to I-395 and much more!
Home Details
Home Type
- Single Family
Est. Annual Taxes
- $18,190
Year Built
- Built in 2015
Lot Details
- 6,600 Sq Ft Lot
- Stone Retaining Walls
- Back Yard Fenced
- Extensive Hardscape
- Corner Lot
- Sprinkler System
- Property is zoned R-5
Parking
- 1 Car Direct Access Garage
- 2 Driveway Spaces
- Side Facing Garage
- Garage Door Opener
Home Design
- Craftsman Architecture
- Architectural Shingle Roof
- Cement Siding
- HardiePlank Type
Interior Spaces
- Property has 4 Levels
- Ceiling Fan
- 2 Fireplaces
- Fireplace With Glass Doors
- Gas Fireplace
- Entrance Foyer
- Living Room
- Breakfast Room
- Dining Room
- Den
- Recreation Room
- Game Room
- Home Gym
- Finished Basement
Kitchen
- Built-In Oven
- Stove
- Cooktop
- Built-In Microwave
- Ice Maker
- Dishwasher
- Disposal
Flooring
- Wood
- Carpet
Bedrooms and Bathrooms
- En-Suite Primary Bedroom
Laundry
- Laundry Room
- Laundry on upper level
- Dryer
- Washer
Home Security
- Surveillance System
- Carbon Monoxide Detectors
Outdoor Features
- Patio
- Wrap Around Porch
Schools
- Oakridge Elementary School
- Gunston Middle School
- Wakefield High School
Utilities
- Forced Air Heating and Cooling System
- Humidifier
- Vented Exhaust Fan
- Natural Gas Water Heater
Community Details
- No Home Owners Association
- Addison Heights Subdivision
Listing and Financial Details
- Tax Lot B
- Assessor Parcel Number 37-009-011
Map
Home Values in the Area
Average Home Value in this Area
Tax History
| Year | Tax Paid | Tax Assessment Tax Assessment Total Assessment is a certain percentage of the fair market value that is determined by local assessors to be the total taxable value of land and additions on the property. | Land | Improvement |
|---|---|---|---|---|
| 2024 | $18,190 | $1,760,900 | $796,000 | $964,900 |
| 2023 | $17,399 | $1,689,200 | $796,000 | $893,200 |
| 2022 | $17,152 | $1,665,200 | $761,000 | $904,200 |
| 2021 | $16,659 | $1,617,400 | $675,000 | $942,400 |
| 2020 | $16,082 | $1,567,400 | $625,000 | $942,400 |
| 2019 | $15,648 | $1,525,100 | $575,000 | $950,100 |
| 2018 | $14,701 | $1,461,300 | $525,000 | $936,300 |
| 2017 | $14,274 | $1,418,900 | $490,000 | $928,900 |
| 2016 | $10,761 | $1,085,900 | $470,000 | $615,900 |
Property History
| Date | Event | Price | Change | Sq Ft Price |
|---|---|---|---|---|
| 03/27/2025 03/27/25 | For Sale | $2,450,000 | +63.3% | $507 / Sq Ft |
| 04/15/2016 04/15/16 | Sold | $1,500,000 | 0.0% | -- |
| 02/19/2016 02/19/16 | Pending | -- | -- | -- |
| 12/02/2015 12/02/15 | Price Changed | $1,500,000 | +0.7% | -- |
| 11/18/2015 11/18/15 | Price Changed | $1,489,000 | +2.7% | -- |
| 06/20/2015 06/20/15 | For Sale | $1,450,000 | -- | -- |
Deed History
| Date | Type | Sale Price | Title Company |
|---|---|---|---|
| Special Warranty Deed | $1,500,000 | Title Agency Llc |
Mortgage History
| Date | Status | Loan Amount | Loan Type |
|---|---|---|---|
| Open | $1,125,000 | Adjustable Rate Mortgage/ARM |
Similar Homes in the area
Source: Bright MLS
MLS Number: VAAR2054662
APN: 37-009-011
- 1034 22nd St S
- 1015 20th St S
- 1790 S Lynn St
- 900 21st St S
- 910 17th St S
- 2337 S Ode St
- 1702 S Arlington Ridge Rd
- 2651 Fort Scott Dr
- 1515 S Arlington Ridge Rd Unit 402
- 2326 S Queen St
- 1300 S Arlington Ridge Rd Unit 303
- 1705 S Hayes St Unit B
- 636 25th St S
- 1200 S Arlington Ridge Rd Unit 403
- 1200 S Arlington Ridge Rd Unit 618
- 1200 S Arlington Ridge Rd Unit 404
- 1200 S Arlington Ridge Rd Unit 407
- 0 28th St S
- 900 28th St S
- 1300 Army Navy Dr Unit 512
