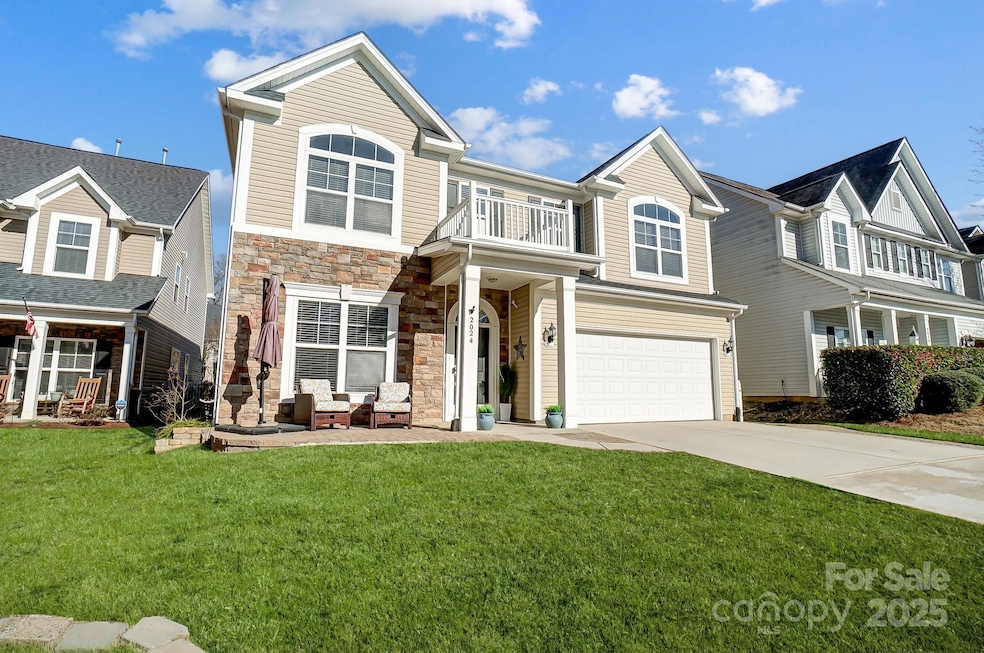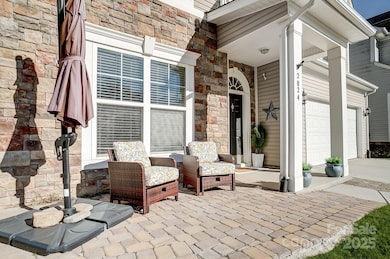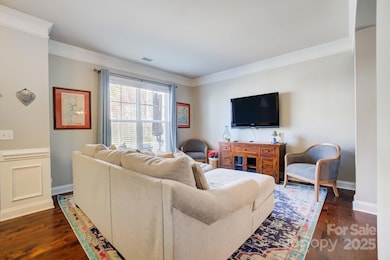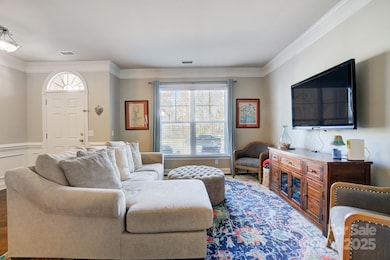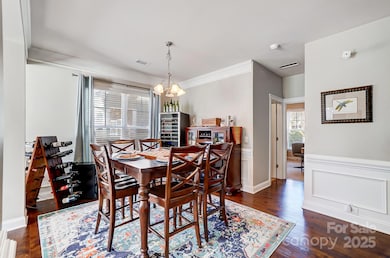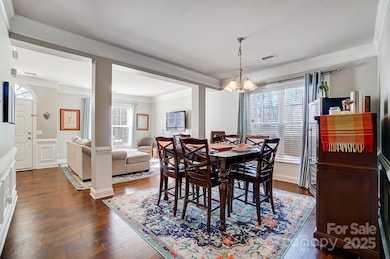
2024 Woodshorn Dr Matthews, NC 28104
Estimated payment $3,702/month
Highlights
- Open Floorplan
- Clubhouse
- Outdoor Fireplace
- Indian Trail Elementary School Rated A
- Transitional Architecture
- Wood Flooring
About This Home
This stunning 5 bedroom home is nestled on a peaceful street in popular Callonwood neighborhood! The highlight of this home is the incredible outdoor living space - an expansive covered pergola with extended paver patio, complete with a gorgeous wood-burning fireplace, built in gas grill & refrigerator perfect for entertaining year-round! This flexible floorplan offers a dining/living room combo, a bedroom & full bath on the main level. Kitchen has granite countertops, ss appliances, an island & pantry, and flows to the great room with cozy gas log fireplace. Over-sized master suite with dual sinks & huge walk-in closet!! Bonus room could be 6th bedroom and includes a charming built-in window bench. Small loft area top of the stairs is perfect for a desk/study area. With both HVAC systems less than 5 years old and 2021 roof, home is move-in ready! Convenient location to I-485 & downtown Matthews. Community has a pool, playground, sports area & dog park. Great Union County schools!
Listing Agent
Carolina Realty Solutions Brokerage Email: robin.hurd@crsmail.com License #221532
Home Details
Home Type
- Single Family
Est. Annual Taxes
- $3,451
Year Built
- Built in 2007
Lot Details
- Back Yard Fenced
- Property is zoned AT1
HOA Fees
- $66 Monthly HOA Fees
Parking
- 2 Car Attached Garage
- Front Facing Garage
- Garage Door Opener
Home Design
- Transitional Architecture
- Slab Foundation
- Vinyl Siding
- Stone Veneer
Interior Spaces
- 2-Story Property
- Open Floorplan
- Built-In Features
- Ceiling Fan
- Wood Burning Fireplace
- Insulated Windows
- Great Room with Fireplace
- Pull Down Stairs to Attic
- Home Security System
Kitchen
- Electric Range
- Microwave
- ENERGY STAR Qualified Refrigerator
- Plumbed For Ice Maker
- Dishwasher
- Kitchen Island
- Disposal
Flooring
- Wood
- Tile
Bedrooms and Bathrooms
- Walk-In Closet
- 3 Full Bathrooms
- Garden Bath
Outdoor Features
- Covered patio or porch
- Outdoor Fireplace
- Outdoor Kitchen
Schools
- Indian Trail Elementary School
- Sun Valley Middle School
- Sun Valley High School
Utilities
- Forced Air Heating and Cooling System
- Gas Water Heater
- Cable TV Available
Listing and Financial Details
- Assessor Parcel Number 07-147-574
Community Details
Overview
- First Service Residential Association, Phone Number (704) 527-2314
- Callonwood Subdivision
- Mandatory home owners association
Recreation
- Recreation Facilities
- Community Playground
- Community Pool
- Dog Park
Additional Features
- Clubhouse
- Card or Code Access
Map
Home Values in the Area
Average Home Value in this Area
Tax History
| Year | Tax Paid | Tax Assessment Tax Assessment Total Assessment is a certain percentage of the fair market value that is determined by local assessors to be the total taxable value of land and additions on the property. | Land | Improvement |
|---|---|---|---|---|
| 2024 | $3,451 | $394,600 | $62,000 | $332,600 |
| 2023 | $3,310 | $394,600 | $62,000 | $332,600 |
| 2022 | $3,289 | $394,600 | $62,000 | $332,600 |
| 2021 | $3,286 | $394,600 | $62,000 | $332,600 |
| 2020 | $3,014 | $287,400 | $45,000 | $242,400 |
| 2019 | $2,909 | $287,400 | $45,000 | $242,400 |
| 2018 | $2,909 | $287,400 | $45,000 | $242,400 |
| 2017 | $3,007 | $287,400 | $45,000 | $242,400 |
| 2016 | $3,011 | $287,400 | $45,000 | $242,400 |
| 2015 | $3,042 | $287,400 | $45,000 | $242,400 |
| 2014 | -- | $279,070 | $50,000 | $229,070 |
Property History
| Date | Event | Price | Change | Sq Ft Price |
|---|---|---|---|---|
| 03/31/2025 03/31/25 | Price Changed | $599,900 | -3.2% | $193 / Sq Ft |
| 03/04/2025 03/04/25 | For Sale | $619,900 | -- | $200 / Sq Ft |
Deed History
| Date | Type | Sale Price | Title Company |
|---|---|---|---|
| Interfamily Deed Transfer | -- | None Available | |
| Warranty Deed | -- | Attorney | |
| Warranty Deed | $216,500 | None Available | |
| Interfamily Deed Transfer | -- | None Available | |
| Interfamily Deed Transfer | -- | None Available | |
| Warranty Deed | $270,000 | None Available |
Mortgage History
| Date | Status | Loan Amount | Loan Type |
|---|---|---|---|
| Open | $273,500 | New Conventional | |
| Closed | $274,506 | New Conventional | |
| Closed | $62,000 | Credit Line Revolving | |
| Closed | $206,500 | New Conventional | |
| Previous Owner | $205,675 | Adjustable Rate Mortgage/ARM | |
| Previous Owner | $231,290 | FHA | |
| Previous Owner | $239,950 | Unknown |
Similar Homes in Matthews, NC
Source: Canopy MLS (Canopy Realtor® Association)
MLS Number: 4221390
APN: 07-147-574
- 1041 Kensrowe Ln
- 2024 Woodshorn Dr
- 0 Woodglen Ln Unit CAR4232656
- 1001 Serel Dr
- 1001 Woodglen Ln
- 1100 Millbank Dr
- 1000 Millbank Dr
- 3109 Savannah Hills Dr
- 1037 Hammond Dr
- 332 Spring Hill Rd
- 2011 Trailwood Dr
- 320 Coronado Ave
- 5108 Potter Rd
- 405 Sugar Maple Ln Unit 41
- 406 Sugar Maple Ln
- 114 Pecan Cove Ln
- 106 Pecan Cove Ln
- 211 Sugar Maple Ln
- 102 Pecan Cove Ln
- 310 Sugar Maple Ln
