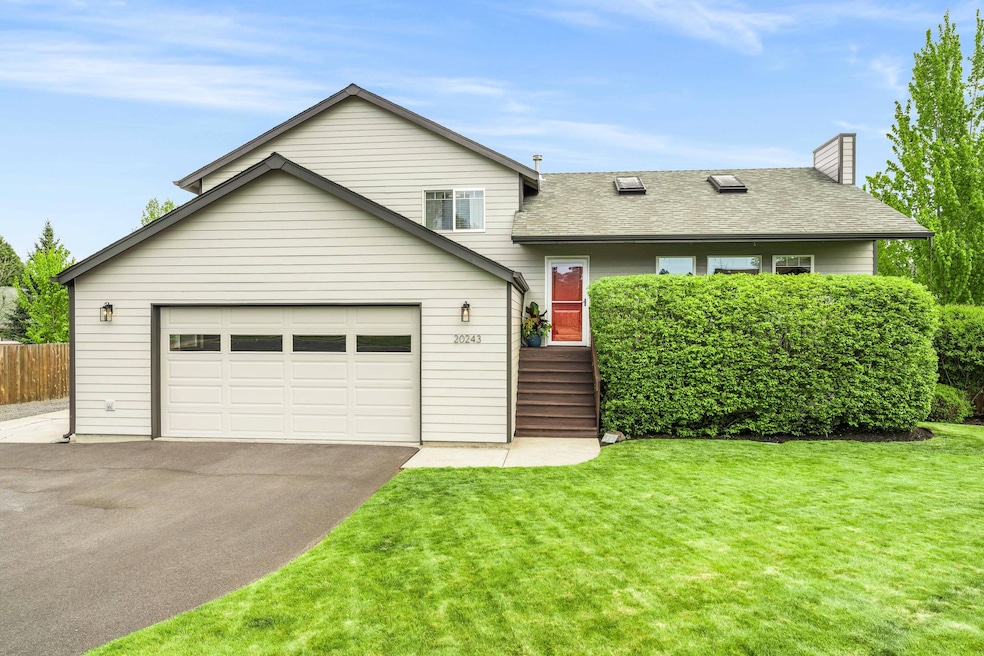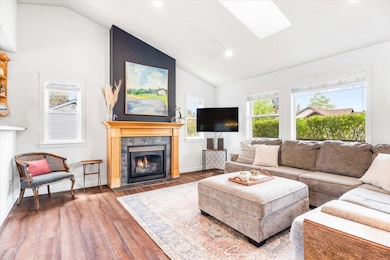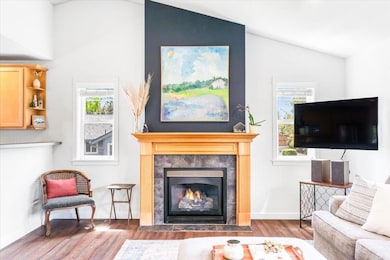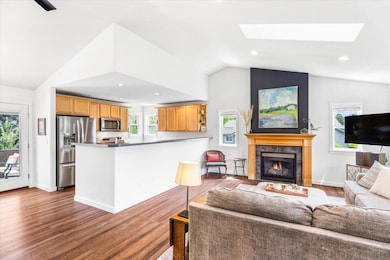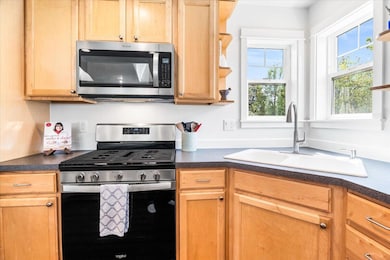
20243 Gaines Ct Bend, OR 97702
Old Farm District NeighborhoodHighlights
- RV Access or Parking
- Open Floorplan
- Vaulted Ceiling
- Two Primary Bedrooms
- Deck
- Traditional Architecture
About This Home
As of March 2025Hard to find home with apartment/mother-in-law floorplan! The spacious main home features 3 beds, 3 baths & bonus room, as well as an additional 1 bed/1 bath apartment with its own entrance, yard, kitchen & laundry. High-end LVP flooring, stainless appliances, new exterior paint, plus many additional upgrades throughout, including new floors, paint & fridge in the apartment. Open concept living area with vaulted ceilings, skylights & large windows provide tons of natural light. Option for bonus room to be a 2nd en-suite primary bedroom or lock it off to be included in the apartment as a 2nd bedroom. Versatile floor plan offers a range of possibilities to suit your needs. Eligible for Bend STR permit. Beautifully landscaped & fenced yard with extensive irrigation system & a dog run. Plenty of off-street parking & room for RV (with full hookups). Oversized 2-car garage with workbench, as well as useable dry storage in the crawl space.
Home Details
Home Type
- Single Family
Est. Annual Taxes
- $5,283
Year Built
- Built in 2001
Lot Details
- 0.28 Acre Lot
- Fenced
- Landscaped
- Level Lot
- Front and Back Yard Sprinklers
- Property is zoned RL, RL
Parking
- 2 Car Attached Garage
- Garage Door Opener
- Gravel Driveway
- RV Access or Parking
Home Design
- Traditional Architecture
- Stem Wall Foundation
- Frame Construction
- Composition Roof
Interior Spaces
- 2,513 Sq Ft Home
- Multi-Level Property
- Open Floorplan
- Central Vacuum
- Vaulted Ceiling
- Ceiling Fan
- Skylights
- Gas Fireplace
- Double Pane Windows
- Vinyl Clad Windows
- Living Room
- Bonus Room
- Laundry Room
Kitchen
- Eat-In Kitchen
- Oven
- Microwave
- Dishwasher
- Disposal
Flooring
- Carpet
- Tile
- Vinyl
Bedrooms and Bathrooms
- 5 Bedrooms
- Primary Bedroom on Main
- Double Master Bedroom
- Linen Closet
- Walk-In Closet
- In-Law or Guest Suite
- 4 Full Bathrooms
- Double Vanity
- Bathtub with Shower
- Bathtub Includes Tile Surround
Home Security
- Smart Thermostat
- Carbon Monoxide Detectors
- Fire and Smoke Detector
Schools
- R E Jewell Elementary School
- High Desert Middle School
- Caldera High School
Utilities
- Forced Air Zoned Heating and Cooling System
- Heating System Uses Natural Gas
- Natural Gas Connected
- Water Heater
- Cable TV Available
Additional Features
- Smart Irrigation
- Deck
Community Details
- No Home Owners Association
- Fairview Acres Subdivision
Listing and Financial Details
- Exclusions: Refrigerator in main house & apartment + washer/dryer in main house
- Assessor Parcel Number 155185
Map
Home Values in the Area
Average Home Value in this Area
Property History
| Date | Event | Price | Change | Sq Ft Price |
|---|---|---|---|---|
| 03/27/2025 03/27/25 | Sold | $789,999 | 0.0% | $314 / Sq Ft |
| 02/11/2025 02/11/25 | Pending | -- | -- | -- |
| 02/06/2025 02/06/25 | Price Changed | $789,999 | -1.3% | $314 / Sq Ft |
| 01/07/2025 01/07/25 | For Sale | $799,999 | 0.0% | $318 / Sq Ft |
| 12/30/2024 12/30/24 | Pending | -- | -- | -- |
| 12/14/2024 12/14/24 | Price Changed | $799,999 | -3.6% | $318 / Sq Ft |
| 12/07/2024 12/07/24 | Price Changed | $829,999 | -1.2% | $330 / Sq Ft |
| 11/23/2024 11/23/24 | Price Changed | $839,999 | -0.6% | $334 / Sq Ft |
| 11/16/2024 11/16/24 | Price Changed | $844,999 | -0.6% | $336 / Sq Ft |
| 11/07/2024 11/07/24 | For Sale | $849,999 | +82.8% | $338 / Sq Ft |
| 04/28/2017 04/28/17 | Sold | $465,000 | -4.9% | $185 / Sq Ft |
| 03/27/2017 03/27/17 | Pending | -- | -- | -- |
| 03/17/2017 03/17/17 | For Sale | $489,000 | +63.0% | $195 / Sq Ft |
| 02/06/2015 02/06/15 | Sold | $300,000 | -20.0% | $119 / Sq Ft |
| 12/23/2014 12/23/14 | Pending | -- | -- | -- |
| 09/29/2014 09/29/14 | For Sale | $375,000 | -- | $149 / Sq Ft |
Tax History
| Year | Tax Paid | Tax Assessment Tax Assessment Total Assessment is a certain percentage of the fair market value that is determined by local assessors to be the total taxable value of land and additions on the property. | Land | Improvement |
|---|---|---|---|---|
| 2024 | $5,699 | $340,380 | -- | -- |
| 2023 | $5,283 | $330,470 | $0 | $0 |
| 2022 | $4,929 | $311,510 | $0 | $0 |
| 2021 | $4,937 | $302,440 | $0 | $0 |
| 2020 | $4,683 | $302,440 | $0 | $0 |
| 2019 | $4,553 | $293,640 | $0 | $0 |
| 2018 | $4,425 | $285,090 | $0 | $0 |
| 2017 | $4,295 | $276,790 | $0 | $0 |
| 2016 | $4,096 | $268,730 | $0 | $0 |
| 2015 | $3,982 | $260,910 | $0 | $0 |
| 2014 | $3,865 | $253,320 | $0 | $0 |
Mortgage History
| Date | Status | Loan Amount | Loan Type |
|---|---|---|---|
| Open | $140,000 | New Conventional | |
| Previous Owner | $411,000 | New Conventional | |
| Previous Owner | $372,000 | New Conventional | |
| Previous Owner | $270,000 | New Conventional | |
| Previous Owner | $40,000 | Credit Line Revolving | |
| Previous Owner | $210,000 | New Conventional | |
| Previous Owner | $164,900 | Seller Take Back | |
| Previous Owner | $263,500 | Fannie Mae Freddie Mac | |
| Previous Owner | $65,000 | Credit Line Revolving | |
| Previous Owner | $34,000 | Credit Line Revolving | |
| Previous Owner | $178,550 | Unknown |
Deed History
| Date | Type | Sale Price | Title Company |
|---|---|---|---|
| Warranty Deed | $789,999 | First American Title | |
| Interfamily Deed Transfer | -- | Amrock Llc | |
| Warranty Deed | $465,000 | Western Title & Escrow | |
| Warranty Deed | $300,000 | First American Title | |
| Warranty Deed | $174,900 | Amerititle | |
| Special Warranty Deed | $174,900 | First American Title | |
| Bargain Sale Deed | -- | First American Title | |
| Trustee Deed | $144,000 | Accommodation |
Similar Homes in Bend, OR
Source: Southern Oregon MLS
MLS Number: 220192379
APN: 155185
- 20270 Fairway Dr
- 61170 Parrell Rd
- 20190 Old Murphy Rd Unit 5
- 20186 Old Murphy Rd Unit 3
- 61153 Hamilton Ln
- 20298 SE Chandler Egan Way
- 61020 Borden Dr
- 61207 Travis Rd
- 20335 SE Jack Benny Loop
- 20250 Narnia Place
- 61241 SE Brock Ln
- 20282 Narnia Place
- 20370 Murphy Rd
- 61241 Benham Rd
- 20390 Fairway Dr Unit 7
- 61106 SE Geary Dr
- 20393 Penhollow Ln
- 61292 Parrell Rd Unit 30
- 61310 Parrell Rd Unit 26
- 0 Pinebrook Blvd
