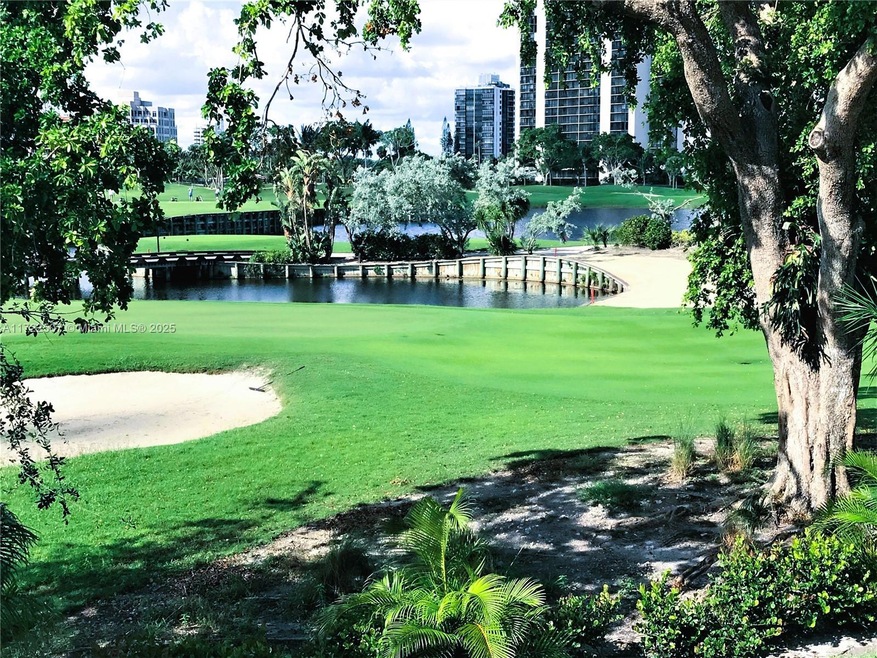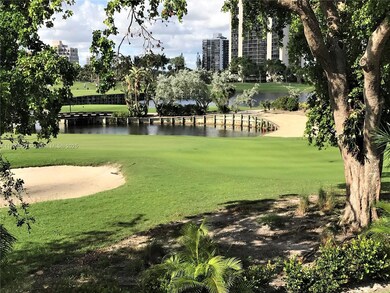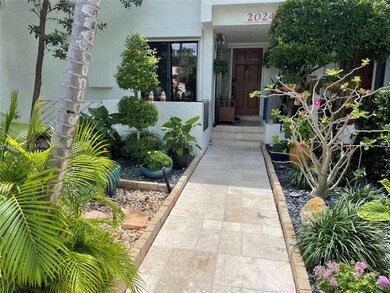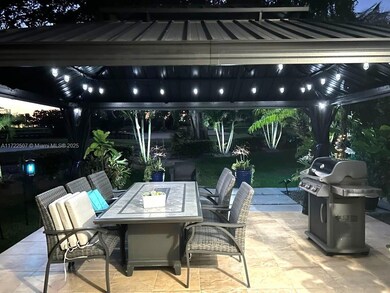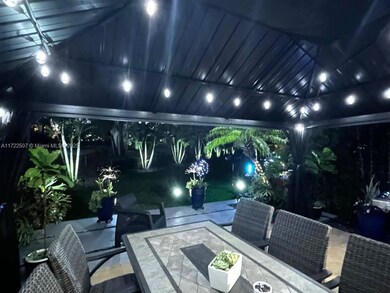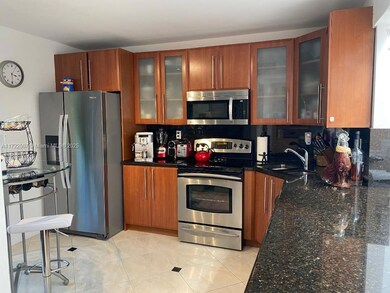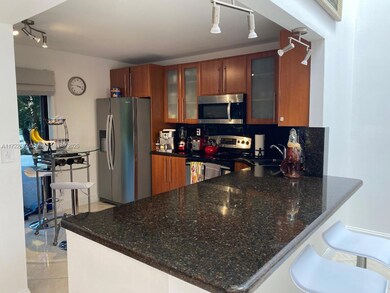
Estimated payment $6,107/month
Highlights
- Fitness Center
- Lake View
- Vaulted Ceiling
- Aventura Waterways K-8 Center Rated A-
- Clubhouse
- Sauna
About This Home
This stunning property offers breathtaking views of the lake & Turnberry golf course. It includes a spacious patio overlooking the lush tropical golf course, providing a serene natural ambiance. Features an open kitchen with stainless steel appliances, a well-lit dining room with a 20-foot-high ceiling, 2 skylights, a beautiful glass staircase, high ceilings, and 2 terraces. The primary bedroom offers floor-to-ceiling windows with a view of the golf course, & the master bath features a Jacuzzi, marble floors, The property comes with electric hurricane shutters & access to community amenities such as 2 tennis courts, a play area, a heated pool, a clubhouse, & gym. Internet and cable services are also included and conveniently located near the Brightline station. conventional loans are ok.
Open House Schedule
-
Sunday, April 27, 202512:00 to 2:00 pm4/27/2025 12:00:00 PM +00:004/27/2025 2:00:00 PM +00:00Add to Calendar
Townhouse Details
Home Type
- Townhome
Est. Annual Taxes
- $4,043
Year Built
- Built in 1981
HOA Fees
- $1,425 Monthly HOA Fees
Property Views
- Lake
- Golf Course
Home Design
- Split Level Home
- Concrete Block And Stucco Construction
Interior Spaces
- 2,032 Sq Ft Home
- 2-Story Property
- Vaulted Ceiling
- Skylights
- Combination Dining and Living Room
- Den
Kitchen
- Breakfast Area or Nook
- Electric Range
- Microwave
- Dishwasher
- Disposal
Flooring
- Parquet
- Ceramic Tile
Bedrooms and Bathrooms
- 3 Bedrooms
- Walk-In Closet
- 3 Full Bathrooms
- Separate Shower in Primary Bathroom
Laundry
- Dryer
- Washer
Parking
- 1 Car Parking Space
- Guest Parking
- Assigned Parking
Outdoor Features
- Balcony
- Patio
- Porch
Location
- East of U.S. Route 1
Schools
- Aventura Waterways Elementary School
- Hidden Oaks Middle School
- Don Soffer Aventura High School
Utilities
- Central Heating and Cooling System
- Electric Water Heater
Listing and Financial Details
- Assessor Parcel Number 28-12-35-022-0210
Community Details
Overview
- Delvista B Condo
- Delvista B Condo Subdivision
Amenities
- Community Barbecue Grill
- Sauna
- Clubhouse
- Community Kitchen
Recreation
- Tennis Courts
- Fitness Center
- Heated Community Pool
Pet Policy
- Pets Allowed
- Pet Size Limit
Security
- Security Guard
Map
Home Values in the Area
Average Home Value in this Area
Tax History
| Year | Tax Paid | Tax Assessment Tax Assessment Total Assessment is a certain percentage of the fair market value that is determined by local assessors to be the total taxable value of land and additions on the property. | Land | Improvement |
|---|---|---|---|---|
| 2024 | $4,250 | $300,742 | -- | -- |
| 2023 | $4,250 | $291,983 | $0 | $0 |
| 2022 | $4,101 | $283,479 | $0 | $0 |
| 2021 | $4,095 | $275,223 | $0 | $0 |
| 2020 | $4,043 | $271,424 | $0 | $0 |
| 2019 | $3,948 | $265,322 | $0 | $0 |
| 2018 | $3,758 | $260,375 | $0 | $0 |
| 2017 | $3,723 | $255,020 | $0 | $0 |
| 2016 | $3,717 | $249,775 | $0 | $0 |
| 2015 | $3,766 | $248,039 | $0 | $0 |
| 2014 | $3,817 | $246,071 | $0 | $0 |
Property History
| Date | Event | Price | Change | Sq Ft Price |
|---|---|---|---|---|
| 04/25/2025 04/25/25 | Price Changed | $780,000 | -2.5% | $384 / Sq Ft |
| 04/07/2025 04/07/25 | Price Changed | $799,900 | -4.7% | $394 / Sq Ft |
| 04/03/2025 04/03/25 | Price Changed | $839,000 | -2.3% | $413 / Sq Ft |
| 01/10/2025 01/10/25 | For Sale | $859,000 | -- | $423 / Sq Ft |
Deed History
| Date | Type | Sale Price | Title Company |
|---|---|---|---|
| Quit Claim Deed | -- | None Available | |
| Warranty Deed | $343,000 | -- | |
| Warranty Deed | $188,900 | -- | |
| Warranty Deed | $160,000 | -- |
Mortgage History
| Date | Status | Loan Amount | Loan Type |
|---|---|---|---|
| Open | $234,140 | New Conventional | |
| Previous Owner | $114,000 | Credit Line Revolving | |
| Previous Owner | $264,000 | Unknown | |
| Previous Owner | $150,000 | New Conventional | |
| Previous Owner | $152,000 | No Value Available | |
| Closed | $33,000 | No Value Available |
Similar Homes in the area
Source: MIAMI REALTORS® MLS
MLS Number: A11722507
APN: 28-1235-022-0210
- 20306 NE 34th Ct Unit 39
- 20410 NE 34th Ct Unit 20
- 20412 NE 34th Ct Unit 19
- 20225 NE 34th Ct Unit 817
- 20225 NE 34th Ct
- 20225 NE 34th Ct Unit 1022
- 20225 NE 34th Ct Unit 1819
- 20225 NE 34th Ct Unit 818
- 20225 NE 34th Ct Unit 1614
- 20225 NE 34th Ct Unit 2517
- 20225 NE 34th Ct Unit 1711
- 20225 NE 34th Ct Unit 2716
- 20416 NE 34th Ct Unit 17
- 20355 NE 34th Ct Unit 2228
- 20355 NE 34th Ct Unit 2326
- 20355 NE 34th Ct Unit 421
- 20355 NE 34th Ct Unit 2429
- 20355 NE 34th Ct Unit 1222
- 20355 NE 34th Ct Unit 725
- 20444 NE 34th Ct Unit 12
