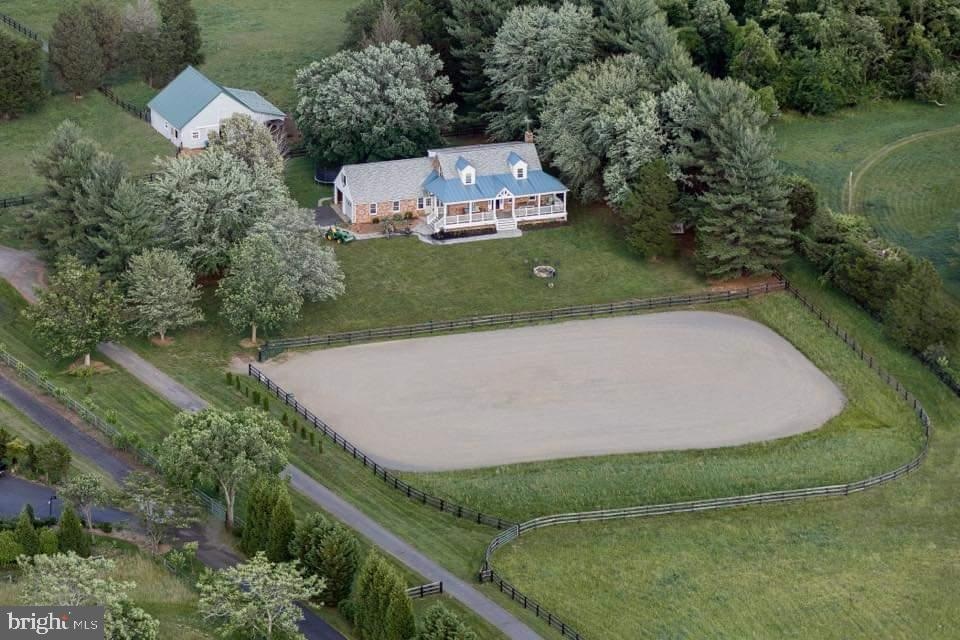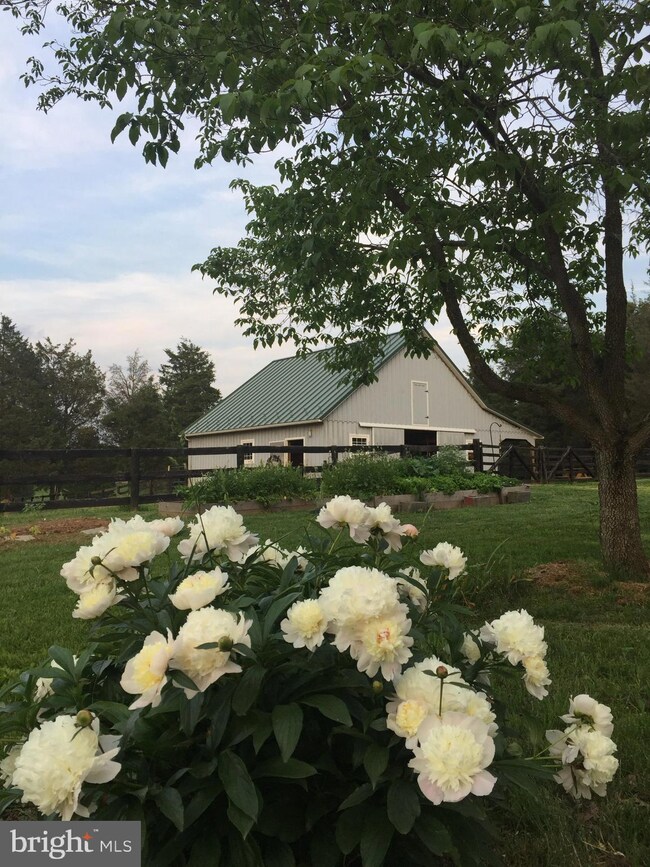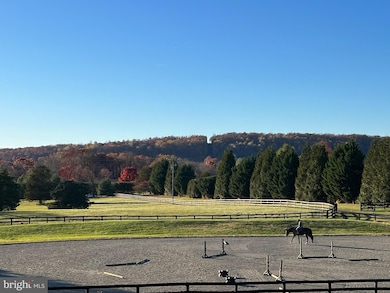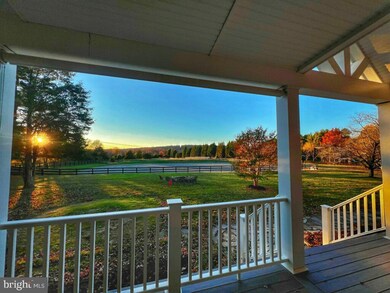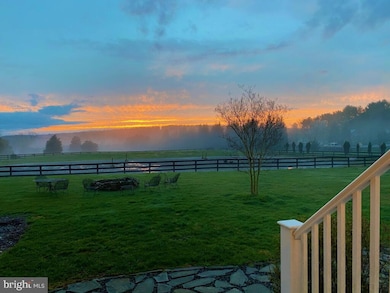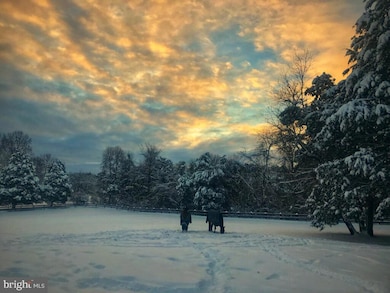
20248 Gleedsville Rd Leesburg, VA 20175
Highlights
- Horse Facilities
- Barn
- Recreation Room
- Loudoun County High School Rated A-
- Cape Cod Architecture
- Wood Flooring
About This Home
As of December 2024Prof pictures soon****RARE TURN KEY DREAM EQUESTRIAN PROPERTY IN LEESBURG** Bring your horses and livestock tomorrow***!!!! ((OVER 300k in upgrades!))) 10 ACRES ..3 PASTURES.. 2 BARNS, (Barn kitties would like to stay!) MULTIPLE OUTBUILDINGS** PUBLIC WATER ! PAVED ROADS.. VERIZON FIOS Location ! Location ! Enjoy the peace and quiet of country living while having all of the convenience and amenities of being in LEESBURG. This charming cape cod has been thoughtfully and lovingly updated throughout the years with many HIGH end finishes and solid construction through out. The house offers New and Newer: New Roof. Remodeled kitchen with granite countertops, cherry cabinets, Cook top, double ovens ,stainless appliances. Fully remodeled baths and basement. Hardwood floors through out. Charming wrap around porch addition boasts high end Timber Tech decking . Riding arena with all weather 122x 176 footing, Incredible 4 stall barn with new hydrant, hot and cold public water with heated wash stall, tack/feed room , heated sink room & second pony barn! 3 pastures & pond, Well kept 3 board fencing with pet screen. Fully fenced yard with dog fencing added. Bring your horses and dogs tomorrow. Every detail has been attended to! The main barn has a large over hang and mature trees providing perfect comfort for your horses regardless of the weather. The layout is thought out and carefully designed for equestrians. This is truly one a kind property that offers a peaceful retreat and some of the most amazing sunsets and mountain views. Enjoy sipping wine and lemonade on the expansive front porch over looking the fields, riding arena and mountain views. Cozy mudroom just off the kitchen boasts newer 2nd set of washer and dryers and additional stainless refrigerator/freezer for main level convenience. The house is warm and inviting with a contemporary farm house feel with modern updates. Minutes from down town Leesburg, Rt 7, Rt 15,15 minutes to Dulles Metro, 2 miles Dulles toll road Enjoy LOW taxes! This property is in conservancy Forestry use . Open Sunday 12-3 November 17, 2024
Home Details
Home Type
- Single Family
Est. Annual Taxes
- $4,763
Year Built
- Built in 1973 | Remodeled in 2023
Lot Details
- 10 Acre Lot
- Property is Fully Fenced
- Open Lot
- Cleared Lot
- Property is in excellent condition
- Property is zoned AR1
Parking
- 2 Car Attached Garage
- Parking Storage or Cabinetry
- Side Facing Garage
- Garage Door Opener
- Driveway
- Off-Street Parking
Home Design
- Cape Cod Architecture
- Brick Exterior Construction
- Block Foundation
- Asphalt Roof
Interior Spaces
- Property has 3 Levels
- Central Vacuum
- Built-In Features
- 1 Fireplace
- Mud Room
- Entrance Foyer
- Family Room Off Kitchen
- Living Room
- Dining Room
- Recreation Room
- Wood Flooring
Kitchen
- Eat-In Kitchen
- Built-In Self-Cleaning Double Oven
- Down Draft Cooktop
- Microwave
- Extra Refrigerator or Freezer
- Ice Maker
- Dishwasher
- Kitchen Island
- Upgraded Countertops
- Disposal
Bedrooms and Bathrooms
- En-Suite Primary Bedroom
Laundry
- Laundry Room
- Dryer
- Washer
Basement
- Heated Basement
- Basement Fills Entire Space Under The House
- Walk-Up Access
- Connecting Stairway
- Rear Basement Entry
- Basement Windows
Eco-Friendly Details
- Energy-Efficient Appliances
Outdoor Features
- Shed
- Storage Shed
Schools
- Evergreen Mill Elementary School
- J. L. Simpson Middle School
- Loudoun County High School
Farming
- Barn
- Center Aisle Barn
- Loafing Shed
- Machine Shed
Horse Facilities and Amenities
- Shed Row
- Run-In Shed
Utilities
- Forced Air Heating and Cooling System
- Heating System Uses Oil
- Hot Water Heating System
- Programmable Thermostat
- Underground Utilities
- Above Ground Utilities
- Electric Water Heater
- Gravity Septic Field
- Septic Equal To The Number Of Bedrooms
- Septic Tank
Listing and Financial Details
- Assessor Parcel Number 315208147000
Community Details
Overview
- No Home Owners Association
Recreation
- Horse Facilities
Map
Home Values in the Area
Average Home Value in this Area
Property History
| Date | Event | Price | Change | Sq Ft Price |
|---|---|---|---|---|
| 12/03/2024 12/03/24 | Sold | $1,450,000 | +4.7% | $569 / Sq Ft |
| 11/16/2024 11/16/24 | For Sale | $1,384,990 | +98.1% | $543 / Sq Ft |
| 10/02/2012 10/02/12 | Sold | $699,000 | 0.0% | $390 / Sq Ft |
| 08/20/2012 08/20/12 | Pending | -- | -- | -- |
| 07/12/2012 07/12/12 | For Sale | $699,000 | 0.0% | $390 / Sq Ft |
| 07/10/2012 07/10/12 | Off Market | $699,000 | -- | -- |
| 07/06/2012 07/06/12 | For Sale | $699,000 | 0.0% | $390 / Sq Ft |
| 06/25/2012 06/25/12 | Pending | -- | -- | -- |
| 05/06/2012 05/06/12 | Price Changed | $699,000 | -3.6% | $390 / Sq Ft |
| 04/07/2012 04/07/12 | Price Changed | $725,000 | -3.3% | $404 / Sq Ft |
| 03/29/2012 03/29/12 | Price Changed | $750,000 | -3.2% | $418 / Sq Ft |
| 02/27/2012 02/27/12 | Price Changed | $775,000 | -3.1% | $432 / Sq Ft |
| 02/22/2012 02/22/12 | For Sale | $799,900 | -- | $446 / Sq Ft |
Tax History
| Year | Tax Paid | Tax Assessment Tax Assessment Total Assessment is a certain percentage of the fair market value that is determined by local assessors to be the total taxable value of land and additions on the property. | Land | Improvement |
|---|---|---|---|---|
| 2024 | $6,971 | $805,860 | $280,300 | $525,560 |
| 2023 | $6,822 | $779,690 | $240,300 | $539,390 |
| 2022 | $5,850 | $657,320 | $200,300 | $457,020 |
| 2021 | $5,641 | $673,350 | $288,000 | $385,350 |
| 2020 | $5,727 | $651,020 | $263,000 | $388,020 |
| 2019 | $5,552 | $628,970 | $253,000 | $375,970 |
| 2018 | $5,590 | $612,930 | $253,000 | $359,930 |
| 2017 | $5,679 | $602,510 | $253,000 | $349,510 |
| 2016 | $5,848 | $510,730 | $0 | $0 |
| 2015 | $5,660 | $498,710 | $155,300 | $343,410 |
| 2014 | $5,947 | $514,870 | $145,300 | $369,570 |
Mortgage History
| Date | Status | Loan Amount | Loan Type |
|---|---|---|---|
| Previous Owner | $524,250 | New Conventional | |
| Previous Owner | $56,500 | Unknown | |
| Previous Owner | $468,000 | New Conventional |
Deed History
| Date | Type | Sale Price | Title Company |
|---|---|---|---|
| Warranty Deed | $1,450,000 | Stewart Title | |
| Warranty Deed | $1,450,000 | Stewart Title | |
| Warranty Deed | $699,000 | -- | |
| Warranty Deed | $585,000 | -- |
Similar Homes in Leesburg, VA
Source: Bright MLS
MLS Number: VALO2083456
APN: 315-20-8147
- 0 Stone Fox Ct Unit VALO2092550
- 0 Stone Fox Ct Unit VALO2092544
- 0 Gleedsville Rd Unit VALO2068000
- 20520 Gleedsville Rd
- 40836 Oak Bucket Ln
- 40356 Rubin Ln
- 20432 Crimson Place
- 20409 Crimson Place
- 19607 Aberlour Ln
- 40495 Banshee Dr
- 40406 Toucan Way
- 19434 Valleybrook Ln
- 41235 Grenata Preserve Place
- 20735 Red Cedar Dr
- Lot 2A - James Monroe Hwy
- 20997 Great Woods Dr
- 20899 Mcintosh Place
- 409 Lacey Ct SW
- 509 Fairfield Way SW
- 110 Cedargrove Place SW
