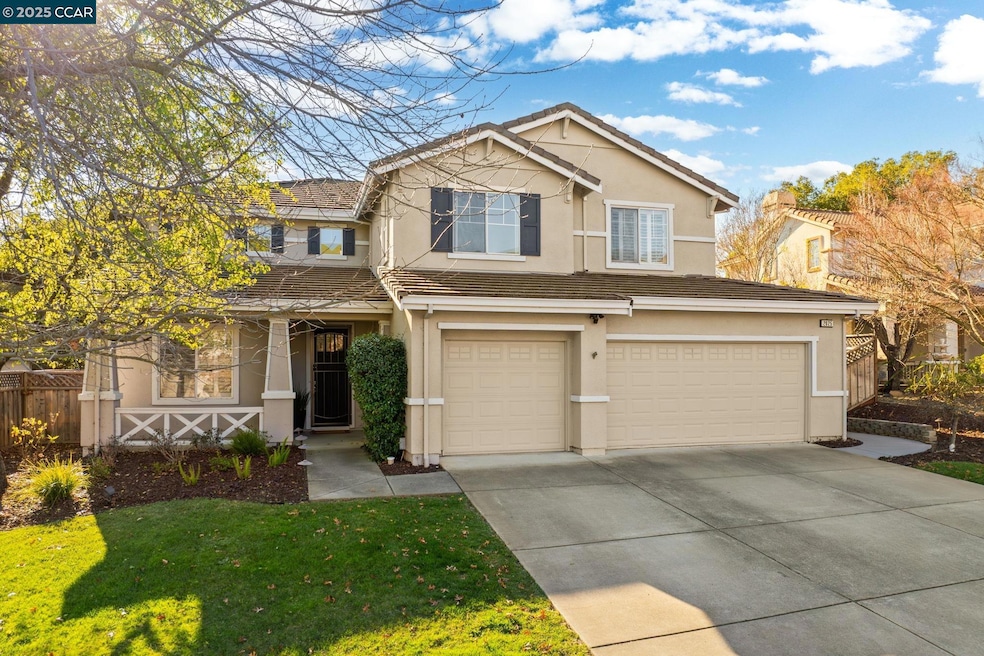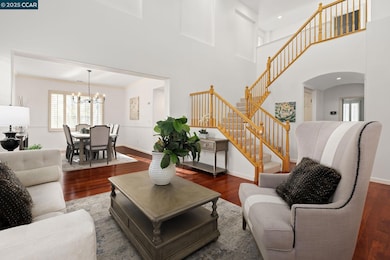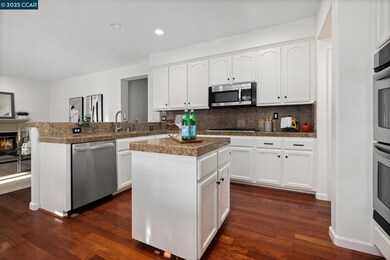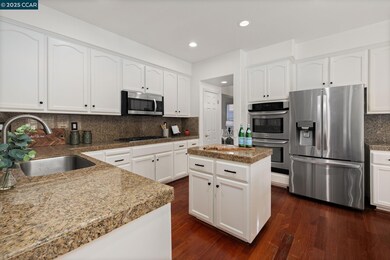
2025 Bennington Dr Vallejo, CA 94591
Hiddenbrooke NeighborhoodHighlights
- On Golf Course
- Updated Kitchen
- Wood Flooring
- In Ground Pool
- Contemporary Architecture
- Stone Countertops
About This Home
As of April 2025Tucked away in picturesque Hiddenbrooke, this 5-bedroom, 3-bath gem offers tranquil views in a golf course setting with bedroom & bath on the main level. Step into an impressive living & dining area, where soaring ceilings & natural light fill the space. Chef’s kitchen features an island, breakfast bar, double oven, gas cooktop & dining area. Seamlessly connected, inviting family room opens to serene backyard—perfect for enjoying views of hills & golf course. Spacious laundry room with built-in cabinetry & sink completes downstairs. Upstairs, the luxurious primary suite is a true sanctuary, offering stunning views, dual walk-in closets with built-ins & spa-like ensuite with dual vanities, soaking tub & separate shower. Three additional bedrooms share a well-appointed hall bath, providing ample space for family or guests. Additional features include three-car garage with epoxy floor, built-in cabinetry, workshop area & ample storage. Sizable yard offers peaceful retreat with views, covered patio with ceiling fans—ideal for relaxation or entertaining. Ideally located near parks, scenic trails & Hiddenbrooke Golf Club, with easy access to Highway 80, Vallejo Ferry Terminal, shopping & stunning Lynch Canyon Open Space Preserve.
Home Details
Home Type
- Single Family
Est. Annual Taxes
- $13,811
Year Built
- Built in 2000
Lot Details
- 9,345 Sq Ft Lot
- On Golf Course
- Fenced
- Back and Front Yard
HOA Fees
- $9 Monthly HOA Fees
Parking
- 3 Car Direct Access Garage
Property Views
- Golf Course
- Hills
Home Design
- Contemporary Architecture
- Slab Foundation
- Stucco
Interior Spaces
- 2-Story Property
- Family Room with Fireplace
- Dining Area
Kitchen
- Updated Kitchen
- Breakfast Area or Nook
- Eat-In Kitchen
- Breakfast Bar
- Double Oven
- Built-In Range
- Microwave
- Dishwasher
- Kitchen Island
- Stone Countertops
- Disposal
Flooring
- Wood
- Carpet
- Laminate
- Tile
- Vinyl
Bedrooms and Bathrooms
- 5 Bedrooms
- 3 Full Bathrooms
Pool
- In Ground Pool
Utilities
- Zoned Heating and Cooling
- Gas Water Heater
Community Details
- Association fees include common area maintenance, management fee, reserves, insurance
- Not Listed Association, Phone Number (866) 473-2573
- Not Listed Subdivision
Listing and Financial Details
- Assessor Parcel Number 0182181390
Map
Home Values in the Area
Average Home Value in this Area
Property History
| Date | Event | Price | Change | Sq Ft Price |
|---|---|---|---|---|
| 04/07/2025 04/07/25 | Sold | $840,000 | -1.1% | $272 / Sq Ft |
| 03/21/2025 03/21/25 | Pending | -- | -- | -- |
| 03/10/2025 03/10/25 | For Sale | $849,000 | +8.8% | $275 / Sq Ft |
| 02/04/2025 02/04/25 | Off Market | $780,000 | -- | -- |
| 03/05/2021 03/05/21 | Sold | $780,000 | -3.1% | $253 / Sq Ft |
| 02/08/2021 02/08/21 | Pending | -- | -- | -- |
| 01/25/2021 01/25/21 | For Sale | $805,000 | +11.8% | $261 / Sq Ft |
| 07/15/2020 07/15/20 | Sold | $720,000 | 0.0% | $233 / Sq Ft |
| 02/10/2020 02/10/20 | Pending | -- | -- | -- |
| 02/10/2020 02/10/20 | For Sale | $720,000 | -- | $233 / Sq Ft |
Tax History
| Year | Tax Paid | Tax Assessment Tax Assessment Total Assessment is a certain percentage of the fair market value that is determined by local assessors to be the total taxable value of land and additions on the property. | Land | Improvement |
|---|---|---|---|---|
| 2024 | $13,811 | $827,741 | $233,465 | $594,276 |
| 2023 | $13,331 | $811,512 | $228,888 | $582,624 |
| 2022 | $13,284 | $795,600 | $224,400 | $571,200 |
| 2021 | $12,465 | $780,000 | $220,000 | $560,000 |
| 2020 | $12,033 | $667,498 | $169,793 | $497,705 |
| 2019 | $11,820 | $654,411 | $166,464 | $487,947 |
| 2018 | $11,294 | $641,580 | $163,200 | $478,380 |
| 2017 | $9,426 | $495,652 | $137,987 | $357,665 |
| 2016 | $8,859 | $485,934 | $135,282 | $350,652 |
| 2015 | $8,823 | $478,635 | $133,250 | $345,385 |
| 2014 | $8,721 | $469,260 | $130,640 | $338,620 |
Mortgage History
| Date | Status | Loan Amount | Loan Type |
|---|---|---|---|
| Open | $755,160 | New Conventional | |
| Previous Owner | $548,250 | New Conventional | |
| Previous Owner | $510,000 | New Conventional | |
| Previous Owner | $534,500 | New Conventional | |
| Previous Owner | $40,000 | Stand Alone Second | |
| Previous Owner | $503,200 | New Conventional | |
| Previous Owner | $355,000 | New Conventional | |
| Previous Owner | $314,300 | New Conventional | |
| Previous Owner | $409,459 | Unknown | |
| Previous Owner | $455,000 | Fannie Mae Freddie Mac | |
| Previous Owner | $438,900 | Fannie Mae Freddie Mac | |
| Previous Owner | $50,000 | Credit Line Revolving | |
| Previous Owner | $390,000 | No Value Available | |
| Previous Owner | $35,000 | Credit Line Revolving | |
| Previous Owner | $443,200 | Unknown | |
| Previous Owner | $40,000 | Stand Alone Second | |
| Previous Owner | $404,800 | No Value Available |
Deed History
| Date | Type | Sale Price | Title Company |
|---|---|---|---|
| Grant Deed | $840,000 | Homelight Title | |
| Grant Deed | $780,000 | Placer Title Company | |
| Interfamily Deed Transfer | -- | Fidelity National Title Co | |
| Grant Deed | $720,000 | Fidelity National Title Co | |
| Grant Deed | $629,000 | Old Republic Title Co | |
| Interfamily Deed Transfer | -- | First American Title Co | |
| Grant Deed | $449,000 | First American Title Co Napa | |
| Interfamily Deed Transfer | -- | None Available | |
| Grant Deed | $570,000 | Fidelity Title Co | |
| Grant Deed | $507,000 | First American Title Guarant |
Similar Homes in Vallejo, CA
Source: Contra Costa Association of REALTORS®
MLS Number: 41088897
APN: 0182-181-390
- 6654 Chalk Hill Ln
- 6650 Chalk Hill Ln
- 2238 Bennington Dr
- 6687 Chalk Hill Ln
- 6178 Ashwell Way
- 961 Lyndhurst Ln
- 6056 Ashwell Way
- 4088 Summer Gate Ave
- 2302 Broadleigh Place
- 1531 Landmark Dr
- 8004 Carlisle Way
- 8076 Carlisle Way
- 2743 Overlook Dr
- 3072 Overlook Dr
- 7064 Alder Creek Rd
- 2318 Pinnacle Point
- 6461 Eagle Ridge Dr
- 1212 Sonata Dr
- 1233 Symphony Way
- 1246 Sonata Dr






