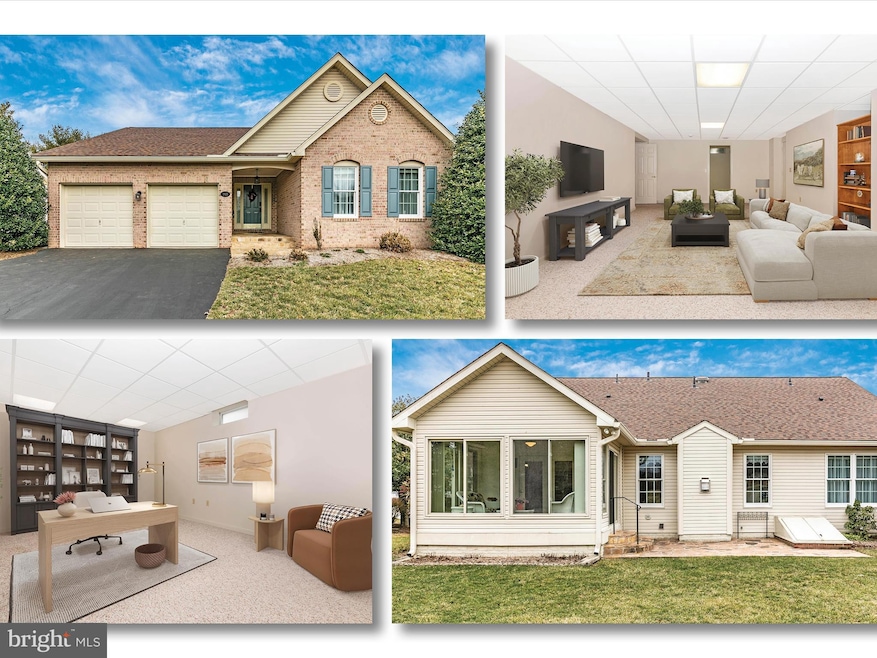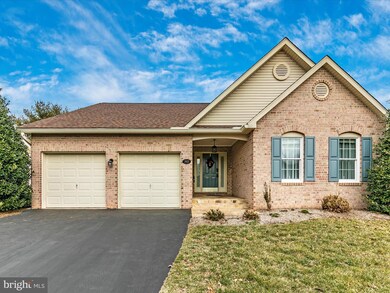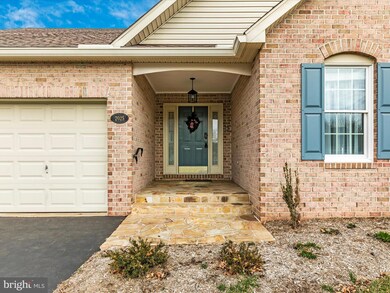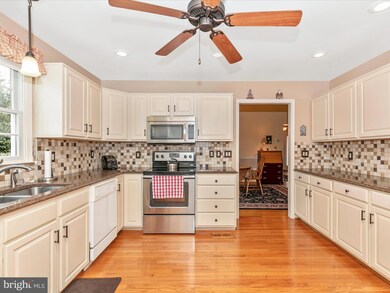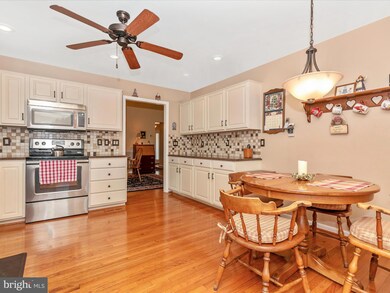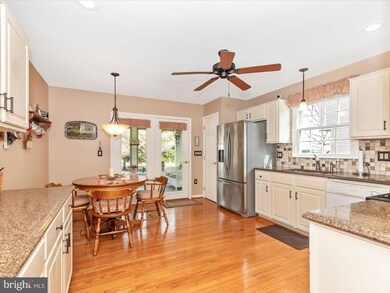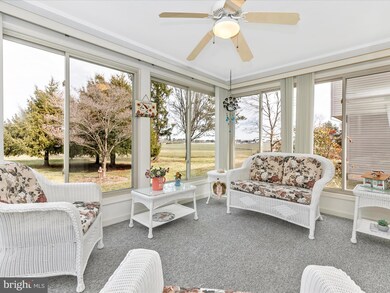
2025 Chapel Ct Frederick, MD 21702
Whittier NeighborhoodEstimated payment $4,052/month
Highlights
- Open Floorplan
- Recreation Room
- Rambler Architecture
- Frederick High School Rated A-
- Vaulted Ceiling
- Wood Flooring
About This Home
If you're seeking the perfect one-level living space that's truly move-in ready on a quiet cul-de-sac, look no further! Almost the entire main floor boasts beautiful hardwood floors that gleam throughout. On those chilly winter evenings, cozy up next to the inviting gas fireplace in the spacious family room. The kitchen is a chef's dream with stunning granite countertops, sleek stainless-steel appliances, crisp white cabinetry, a double sink, and a convenient pantry. Just off the kitchen, a charming sunroom offers serene pastoral views—perfect for relaxing. Adjacent to the kitchen, the dining area seamlessly flows into the family room, creating an open and inviting atmosphere for entertaining. Enjoy the thoughtfully designed layout, with the owners' suite tucked privately on one side of the home, while the secondary bedrooms and bath are located on the opposite side. The owners' suite is a true retreat, featuring a large walk-in closet and a luxurious bath with both a shower and a soaking tub. The lower level offers even more space, including a versatile recreation room, a private office, and three separate storage areas for all your organizational needs. A chair lift to the lower level and a lift in the garage convey with this home. The roof was replaced in 2020, HVAC in 2013 and the water heater in 2021 so you don't have to worry about any of the large maintenance items. Take advantage of the exceptional amenities that Whittier has to offer, including a scenic pond with a fountain, sparkling swimming pools, jogging paths, and so much more. Plus, enjoy ultimate convenience with nearby grocery stores, pharmacies, restaurants, gas stations, and easy access to commuter routes. This home truly has it all! Blink and you'll miss the opportunity to make this your home!
Home Details
Home Type
- Single Family
Est. Annual Taxes
- $8,003
Year Built
- Built in 1998
Lot Details
- 0.27 Acre Lot
- South Facing Home
- No Through Street
- Level Lot
- Back and Front Yard
- Property is in very good condition
- Property is zoned PND
HOA Fees
- $36 Monthly HOA Fees
Parking
- 2 Car Direct Access Garage
- 2 Driveway Spaces
- Front Facing Garage
- Garage Door Opener
Home Design
- Rambler Architecture
- Architectural Shingle Roof
- Vinyl Siding
- Brick Front
- Active Radon Mitigation
- Concrete Perimeter Foundation
Interior Spaces
- Property has 2 Levels
- Open Floorplan
- Chair Railings
- Crown Molding
- Vaulted Ceiling
- Ceiling Fan
- Recessed Lighting
- Fireplace With Glass Doors
- Marble Fireplace
- Fireplace Mantel
- Gas Fireplace
- Entrance Foyer
- Family Room Off Kitchen
- Living Room
- Dining Room
- Recreation Room
- Game Room
- Sun or Florida Room
- Storage Room
- Utility Room
- Attic
Kitchen
- Electric Oven or Range
- Built-In Microwave
- Dishwasher
- Stainless Steel Appliances
- Upgraded Countertops
Flooring
- Wood
- Carpet
- Vinyl
Bedrooms and Bathrooms
- 3 Main Level Bedrooms
- En-Suite Primary Bedroom
- En-Suite Bathroom
- Walk-In Closet
- Soaking Tub
- Bathtub with Shower
Laundry
- Laundry Room
- Laundry on main level
- Dryer
- Washer
Finished Basement
- Walk-Up Access
- Interior and Exterior Basement Entry
Outdoor Features
- Enclosed patio or porch
- Shed
- Outbuilding
Location
- Suburban Location
Schools
- Whittier Elementary School
- West Frederick Middle School
- Frederick High School
Utilities
- Central Air
- Humidifier
- Heat Pump System
- Underground Utilities
- 120/240V
- Natural Gas Water Heater
- Municipal Trash
Listing and Financial Details
- Tax Lot 20
- Assessor Parcel Number 1102197596
Community Details
Overview
- Whittier Pond Subdivision
Recreation
- Community Pool
Map
Home Values in the Area
Average Home Value in this Area
Tax History
| Year | Tax Paid | Tax Assessment Tax Assessment Total Assessment is a certain percentage of the fair market value that is determined by local assessors to be the total taxable value of land and additions on the property. | Land | Improvement |
|---|---|---|---|---|
| 2024 | $7,628 | $432,567 | $0 | $0 |
| 2023 | $7,055 | $402,233 | $0 | $0 |
| 2022 | $6,749 | $371,900 | $115,600 | $256,300 |
| 2021 | $6,340 | $359,100 | $0 | $0 |
| 2020 | $3,839 | $346,300 | $0 | $0 |
| 2019 | $5,985 | $333,500 | $100,600 | $232,900 |
| 2018 | $5,879 | $329,567 | $0 | $0 |
| 2017 | $5,760 | $333,500 | $0 | $0 |
| 2016 | $5,545 | $321,700 | $0 | $0 |
| 2015 | $5,545 | $315,033 | $0 | $0 |
| 2014 | $5,545 | $308,367 | $0 | $0 |
Property History
| Date | Event | Price | Change | Sq Ft Price |
|---|---|---|---|---|
| 03/10/2025 03/10/25 | Pending | -- | -- | -- |
| 03/10/2025 03/10/25 | Off Market | $599,990 | -- | -- |
| 03/05/2025 03/05/25 | For Sale | $599,990 | -- | $193 / Sq Ft |
Deed History
| Date | Type | Sale Price | Title Company |
|---|---|---|---|
| Deed | -- | -- | |
| Deed | -- | -- | |
| Deed | $197,781 | -- |
Similar Homes in Frederick, MD
Source: Bright MLS
MLS Number: MDFR2060148
APN: 02-197596
- 2406 Graystone Ln
- 2420 Cobblestone Way
- 2508 Shelley Cir Unit 1B
- 2408 Shaker Ln
- 2533 Emerson Dr
- 7801 Rocky Springs Rd
- 2018 Cohasset Ct
- 2420 Huntwood Ct
- 2475 Lakeside Dr
- 2233 W Greenleaf Dr
- 2246 W Greenleaf Dr
- 2113 Rocky Gorge Ct
- 2638 Front Shed Dr
- 2636 Front Shed Dr
- 2634 Front Shed Dr
- 2632 Front Shed Dr
- 2141 Bristol Dr
- 2618 Front Shed Dr
- 2616 Front Shed Dr
- 2614 Front Shed Dr
