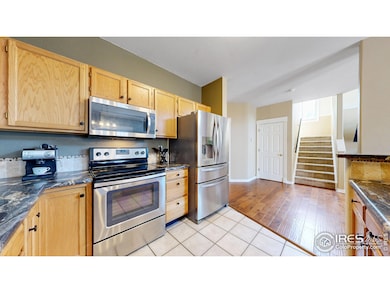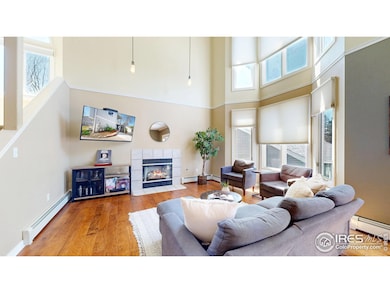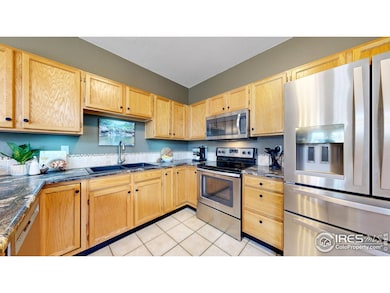Step into this beautifully updated 3-bedroom, 3-bathroom condo near Fort Collins' vibrant Old Town neighborhood, where urban convenience meets modern comfort. This move-in-ready gem boasts an open-concept layout with luxury vinyl plank flooring, designer finishes, and abundant natural light streaming through floor-to-ceiling windows in the vaulted great room. The contemporary kitchen features warm wooden cabinetry, stainless steel appliances, and a breakfast bar with seating, flowing seamlessly into the spacious living area-perfect for entertaining. The generous primary suite offers a walk-in closet and private ensuite bathroom, while the second and third bedrooms each enjoy access to their own full baths, ensuring comfort and privacy for all.Designed for low-maintenance living, this condo features a private west-facing back deck bathed in sunshine-ideal for relaxing or soaking up the views-plus a shaded front deck for a cool retreat. Both decks are brand new, adding to the home's fresh appeal. The property also includes a detached 1-car garage with a new garage door opener, and smart upgrades like a Ring doorbell and keyless electronic door lock. Stay active with Crunch Fitness just steps away, offering a convenient option for your workout routine.Perfectly positioned just steps from the CSU campus, Spring Creek Park, and the Spring Creek trail system-connecting you to Fort Collins' extensive network of trails-this home is also within walking distance to a variety of dining, grocery, and retail options, including the brand-new King Soopers at College and Drake. With Old Town's renowned shopping and dining scene nearby and easy access to College Avenue for quick commutes, this condo blends style, convenience, and outdoor living in one unbeatable package. Schedule your showing today!







