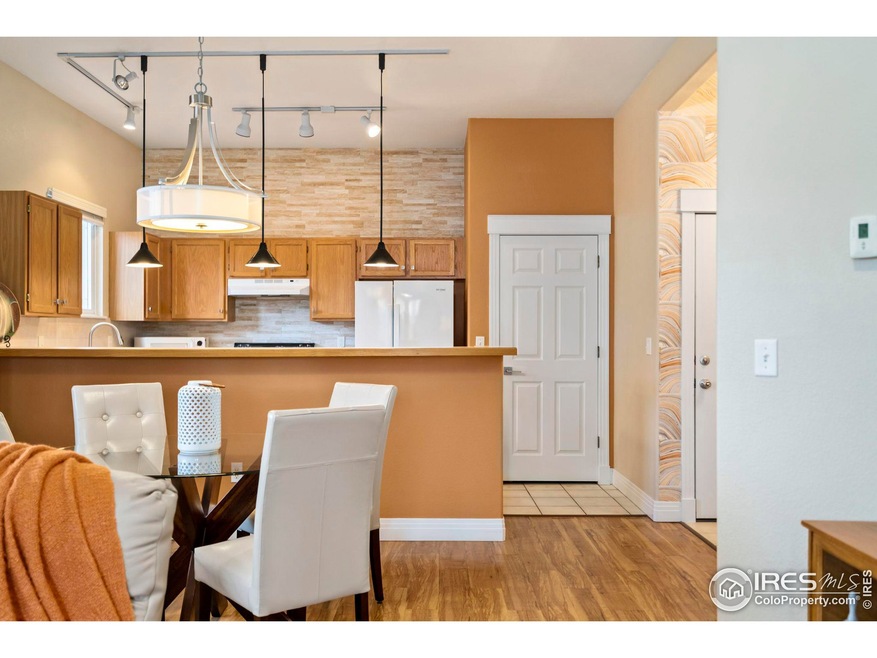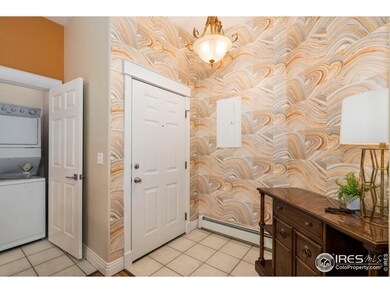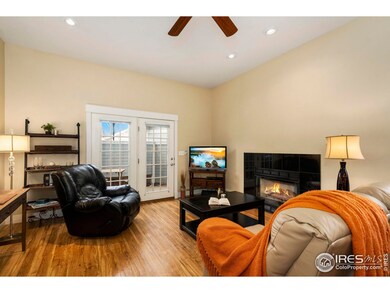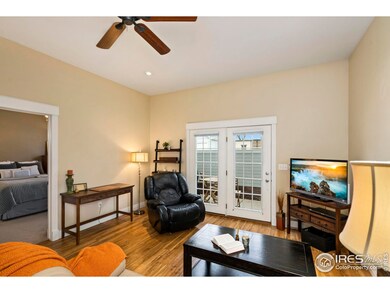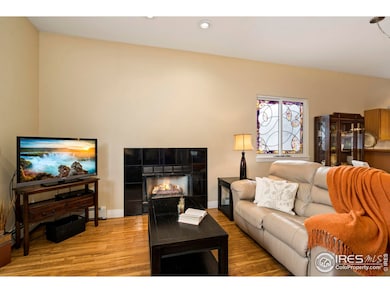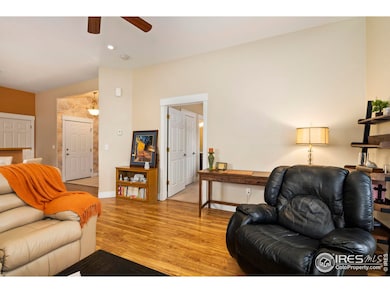
2025 Mathews St Unit I2 Fort Collins, CO 80525
Indian Hills NeighborhoodEstimated payment $2,432/month
Highlights
- 1 Car Detached Garage
- Cooling Available
- Level Entry For Accessibility
- O'Dea Elementary School Rated A-
- Patio
- 1-minute walk to Spring Park
About This Home
This impeccably maintained main-level condo is a true gem, featuring thoughtful designer finishes throughout. This home is move-in ready with updates including a newer tankless hot water heater, new bedroom carpet, upgraded light fixtures and built-in closet shelving - plus a desirable 1-car detached garage with plenty of space for extra storage! The open floor plan is highlighted by high ceilings, a spacious living room with a fireplace, and a charming stained glass window that adds character and warmth. The nice-sized kitchen with eating bar and separate dining space, perfect for casual dining or entertaining. Retreat to the bedroom, where you'll find a walk-in closet and indulge in the luxurious bathroom-a true spa-like escape. This 1 bed, 1 bath home lives large with a surprising amount of storage space and 2 large closets in the bathroom, plus natural light throughout. Outside, the private back patio is the perfect place to unwind and take in those gorgeous Colorado sunsets. Situated in a prime location near the Spring Creek Trail, Max bus line, CSU campus, and a variety of dining, grocery and retail options including Whole Foods and the brand-new King Soopers. With easy access to Old Town, this delightful property is a rare find and an absolute pleasure to show! Pre-Inspected for Buyer's peace of mind. Directions: From Drake turn right onto Mathews (N), keep right on Mathews, turn left into Spring Hollow Condos 2nd entrance. Continue to building I - unit 2.
Townhouse Details
Home Type
- Townhome
Est. Annual Taxes
- $1,567
Year Built
- Built in 1996
HOA Fees
- $487 Monthly HOA Fees
Parking
- 1 Car Detached Garage
Home Design
- Composition Roof
- Vinyl Siding
Interior Spaces
- 758 Sq Ft Home
- 1-Story Property
- Ceiling Fan
- Gas Fireplace
- Family Room
Kitchen
- Electric Oven or Range
- Self-Cleaning Oven
- Dishwasher
Flooring
- Carpet
- Tile
- Luxury Vinyl Tile
Bedrooms and Bathrooms
- 1 Bedroom
- 1 Full Bathroom
Laundry
- Dryer
- Washer
Outdoor Features
- Patio
- Exterior Lighting
Schools
- Odea Elementary School
- Lesher Middle School
- Ft Collins High School
Utilities
- Cooling Available
- Hot Water Heating System
Additional Features
- Level Entry For Accessibility
- No Units Located Below
Community Details
- Association fees include trash, snow removal, management, maintenance structure, water/sewer, hazard insurance
- Spring Hollow Condos Subdivision
Listing and Financial Details
- Assessor Parcel Number R1532596
Map
Home Values in the Area
Average Home Value in this Area
Tax History
| Year | Tax Paid | Tax Assessment Tax Assessment Total Assessment is a certain percentage of the fair market value that is determined by local assessors to be the total taxable value of land and additions on the property. | Land | Improvement |
|---|---|---|---|---|
| 2025 | $1,490 | $20,006 | $6,968 | $13,038 |
| 2024 | $1,490 | $20,006 | $6,968 | $13,038 |
| 2022 | $1,462 | $15,478 | $2,085 | $13,393 |
| 2021 | $1,477 | $15,923 | $2,145 | $13,778 |
| 2020 | $1,379 | $14,743 | $2,145 | $12,598 |
| 2019 | $1,385 | $14,743 | $2,145 | $12,598 |
| 2018 | $1,200 | $13,162 | $2,160 | $11,002 |
| 2017 | $1,195 | $13,162 | $2,160 | $11,002 |
| 2016 | $960 | $10,515 | $2,388 | $8,127 |
| 2015 | $953 | $10,520 | $2,390 | $8,130 |
| 2014 | -- | $8,550 | $2,390 | $6,160 |
Property History
| Date | Event | Price | Change | Sq Ft Price |
|---|---|---|---|---|
| 03/28/2025 03/28/25 | Price Changed | $325,000 | -1.5% | $429 / Sq Ft |
| 02/28/2025 02/28/25 | For Sale | $330,000 | -- | $435 / Sq Ft |
Deed History
| Date | Type | Sale Price | Title Company |
|---|---|---|---|
| Special Warranty Deed | $257,500 | Land Title | |
| Interfamily Deed Transfer | -- | None Available | |
| Warranty Deed | $110,000 | Empire Title & Escrow |
Mortgage History
| Date | Status | Loan Amount | Loan Type |
|---|---|---|---|
| Previous Owner | $73,912 | New Conventional | |
| Previous Owner | $11,000 | Credit Line Revolving | |
| Previous Owner | $106,700 | FHA | |
| Previous Owner | $2,300,000 | Unknown |
Similar Homes in Fort Collins, CO
Source: IRES MLS
MLS Number: 1027346
APN: 97242-74-002
- 2025 Mathews St Unit I2
- 2209 Purdue Rd
- 1820 Indian Meadows Ln
- 124 E Stuart St
- 1640 Remington St
- 1636 Remington St
- 613 Dartmouth Trail
- 145 Yale Ave
- 511 Parker St
- 2500 Mathews St
- 504 Princeton Rd
- 717 Dartmouth Trail
- 529 Deines Ct
- 725 Cheyenne Dr
- 603 E Prospect Rd
- 1521 Whedbee St
- 605 E Prospect Rd
- 718 Brookhaven Ct Unit F718
- 411 E Drake Rd Unit 3E
- 449 E Drake Rd
