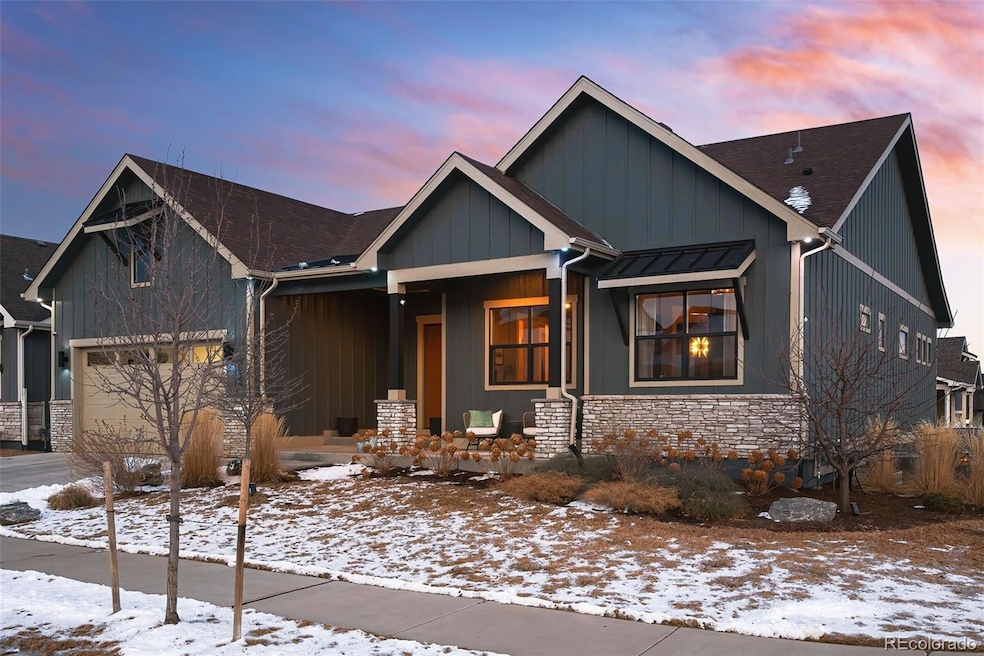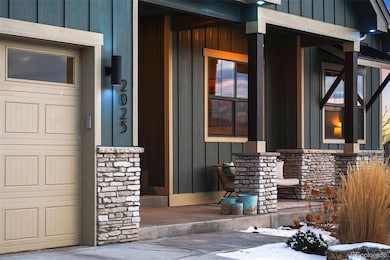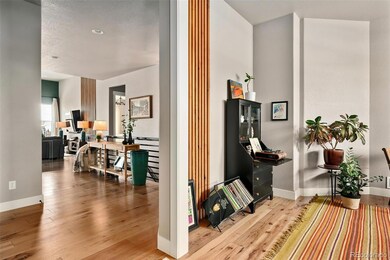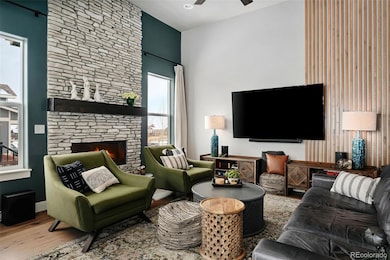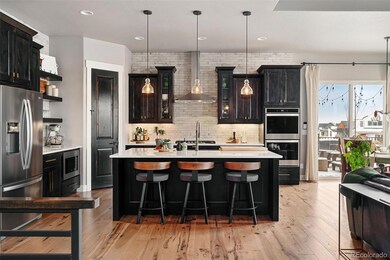
2025 Orchard Bloom Dr Windsor, CO 80550
Estimated payment $6,420/month
Highlights
- Primary Bedroom Suite
- Deck
- Traditional Architecture
- Open Floorplan
- Living Room with Fireplace
- Wood Flooring
About This Home
Welcome to this thoughtfully designed luxury residence, where no detail has been overlooked. An expanse of beautiful hardwood floors lead you to an open living area, where 12-foot ceilings and a striking floor-to-ceiling stone fireplace create a captivating focal point. The dream kitchen features upgraded stainless appliances, custom knotty alder cabinets, quartz countertops, a hammered copper farmhouse sink, and washed brick backsplash that extends to the ceiling. The heart of the home is a warm, inviting space that achieves the perfect balance of style and functionality.
The primary suite is a sun-drenched sanctuary featuring a bay window overlooking the backyard fireplace and neighboring cherry orchard. The spa-inspired ensuite bath showcases a walk-in shower with a three-head system, floor-to-ceiling tilework, large walk-in closet, and carefully selected finishes that elevate the space into a personal retreat.
The main floor also offers a second bedroom, full bath, and dedicated home office for productive remote work. The giant three-plus-car garage is fully finished – insulated, painted, and epoxied – with ample room for vehicles, storage, and an indoor shop, plus direct access to the large rear deck for flawless entertaining.
The fully finished basement serves as a second living space, complete with its own kitchenette—ideal for extended family stays, entertaining, or multi-generational living. Two bedrooms share an upscale bathroom with heated floors and a frameless glass walk-in shower.
Step outside to the resort-like backyard, a private oasis with professional landscaping offering full-season color. Tranquil sitting areas surround fire and water features, while sightlines blend into the adjacent park. A large composite deck overlooking the yard provides additional space for grilling and dining.
This meticulously crafted home balances modern sophistication with warmth, creating an inviting atmosphere for both daily living and entertaining.
Listing Agent
Coldwell Banker Global Luxury Denver Brokerage Email: jason.putnik@cbrealty.com,720-470-7353 License #100057397

Co-Listing Agent
Coldwell Banker Global Luxury Denver Brokerage Email: jason.putnik@cbrealty.com,720-470-7353 License #40041282
Home Details
Home Type
- Single Family
Est. Annual Taxes
- $6,542
Year Built
- Built in 2021
Lot Details
- 8,752 Sq Ft Lot
- West Facing Home
- Landscaped
- Corner Lot
- Garden
HOA Fees
- $25 Monthly HOA Fees
Parking
- 3 Car Attached Garage
- Parking Storage or Cabinetry
- Insulated Garage
- Dry Walled Garage
- Tandem Parking
- Epoxy
- Exterior Access Door
Home Design
- Traditional Architecture
- Architectural Shingle Roof
- Wood Siding
- Cement Siding
Interior Spaces
- 1-Story Property
- Open Floorplan
- Wet Bar
- High Ceiling
- Ceiling Fan
- Double Pane Windows
- Window Treatments
- Smart Doorbell
- Great Room
- Living Room with Fireplace
- 2 Fireplaces
- Dining Room
- Home Office
- Utility Room
Kitchen
- Double Oven
- Cooktop with Range Hood
- Microwave
- Dishwasher
- Kitchen Island
- Quartz Countertops
Flooring
- Wood
- Tile
- Vinyl
Bedrooms and Bathrooms
- 4 Bedrooms | 2 Main Level Bedrooms
- Primary Bedroom Suite
- Walk-In Closet
Laundry
- Laundry Room
- Dryer
- Washer
Finished Basement
- Basement Fills Entire Space Under The House
- Bedroom in Basement
- 2 Bedrooms in Basement
- Basement Window Egress
Home Security
- Smart Lights or Controls
- Smart Thermostat
Eco-Friendly Details
- Smoke Free Home
Outdoor Features
- Deck
- Covered patio or porch
- Outdoor Water Feature
- Outdoor Fireplace
- Fire Pit
- Exterior Lighting
Schools
- Orchard Hill Elementary School
- Windsor Middle School
- Windsor High School
Utilities
- Central Air
- Heating System Uses Natural Gas
- 220 Volts
- Natural Gas Connected
Listing and Financial Details
- Exclusions: Seller's Personal Property, Staging Items, Refrigerator (Garage), Blaze Outdoor Kitchen, Brass Light Fixture (Basement)
- Assessor Parcel Number R8962905
Community Details
Overview
- Association fees include irrigation, recycling, trash
- Raindance Metro District Association, Phone Number (303) 482-2213
- Raindance Subdivision, Hudson 55 Floorplan
Recreation
- Community Playground
- Community Pool
- Park
- Trails
Map
Home Values in the Area
Average Home Value in this Area
Tax History
| Year | Tax Paid | Tax Assessment Tax Assessment Total Assessment is a certain percentage of the fair market value that is determined by local assessors to be the total taxable value of land and additions on the property. | Land | Improvement |
|---|---|---|---|---|
| 2024 | $5,521 | $49,950 | $7,040 | $42,910 |
| 2023 | $5,521 | $44,500 | $7,100 | $37,400 |
| 2022 | $5,457 | $38,620 | $6,260 | $32,360 |
| 2021 | $1,510 | $11,710 | $6,440 | $5,270 |
| 2020 | $86 | $680 | $680 | $0 |
| 2019 | $23 | $270 | $270 | $0 |
Property History
| Date | Event | Price | Change | Sq Ft Price |
|---|---|---|---|---|
| 02/19/2025 02/19/25 | For Sale | $1,050,000 | +70.9% | $332 / Sq Ft |
| 06/14/2021 06/14/21 | Off Market | $614,226 | -- | -- |
| 03/15/2021 03/15/21 | Sold | $614,226 | -0.1% | $316 / Sq Ft |
| 12/02/2020 12/02/20 | Price Changed | $614,772 | +0.2% | $317 / Sq Ft |
| 07/12/2020 07/12/20 | Pending | -- | -- | -- |
| 07/12/2020 07/12/20 | For Sale | $613,622 | -- | $316 / Sq Ft |
Deed History
| Date | Type | Sale Price | Title Company |
|---|---|---|---|
| Special Warranty Deed | $614,226 | First American |
Mortgage History
| Date | Status | Loan Amount | Loan Type |
|---|---|---|---|
| Open | $131,000 | Credit Line Revolving | |
| Closed | $0 | New Conventional | |
| Closed | $40,000 | Credit Line Revolving | |
| Open | $479,566 | New Conventional | |
| Previous Owner | $0 | Unknown |
Similar Homes in Windsor, CO
Source: REcolorado®
MLS Number: 2983683
APN: R8962905
- 2000 Seasons Dawn Ct
- 2004 Day Spring Dr
- 2065 Covered Bridge Pkwy
- 2074 Reliance Dr
- 1940 Rolling Wind Dr
- 2113 Day Spring Dr
- 1934 Rolling Wind Dr
- 1484 First Light Dr
- 1960 Thundercloud Dr
- 2097 Glean Dr
- 1722 Bounty Dr
- 1932 Thundercloud Dr
- 1903 Rolling Wind Dr
- 1512 Flowering Tree Ct
- 2163 Day Spring Dr
- 1589 Winter Glow Dr
- 1585 Winter Glow Dr
- 1581 Winter Glow Dr
- 1591 Winter Glow Dr
- 1621 Winter Glow Dr
