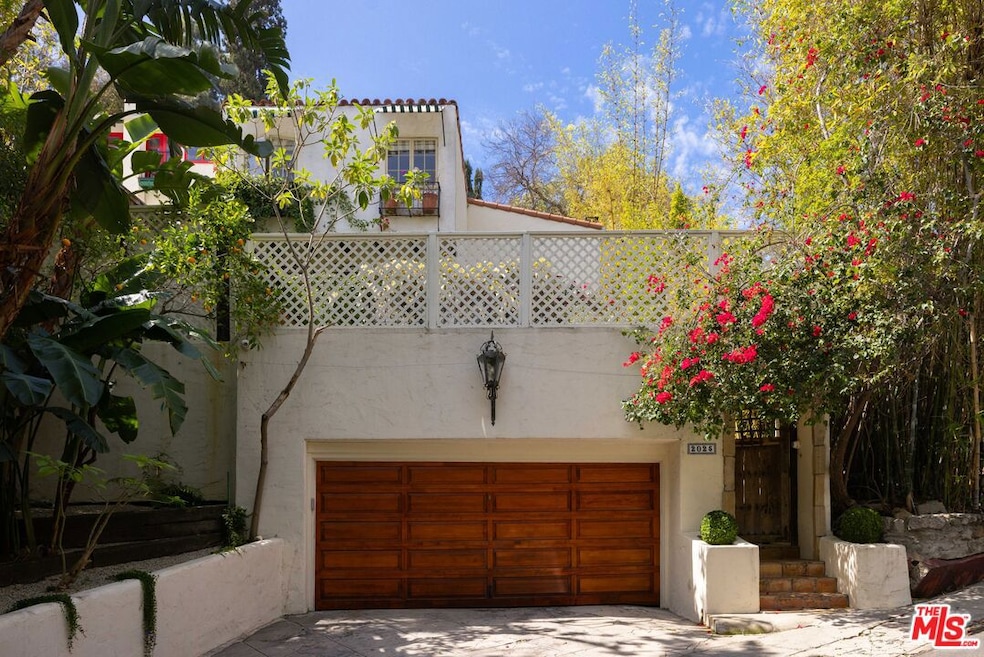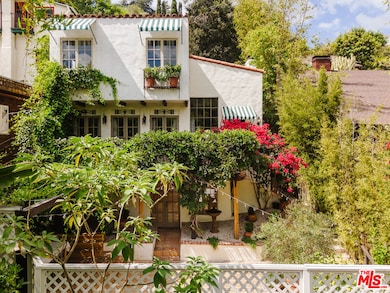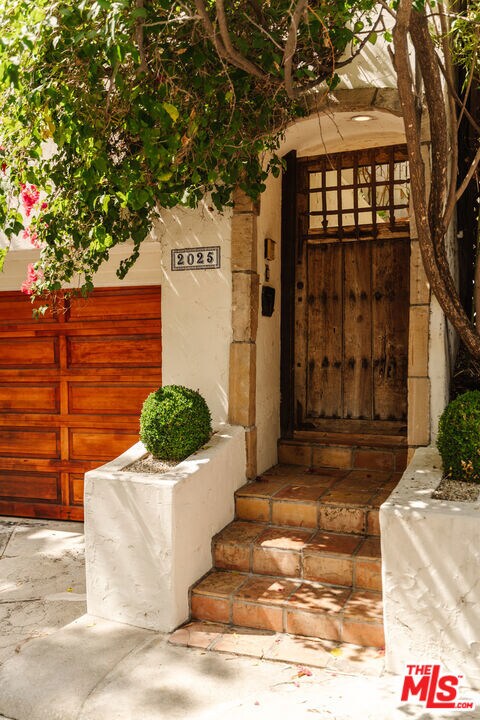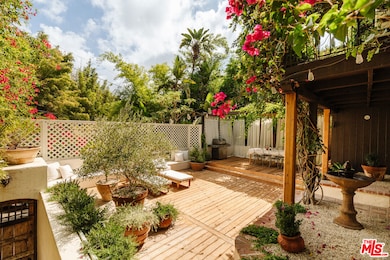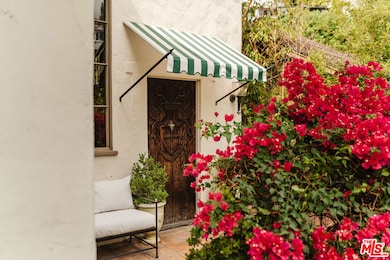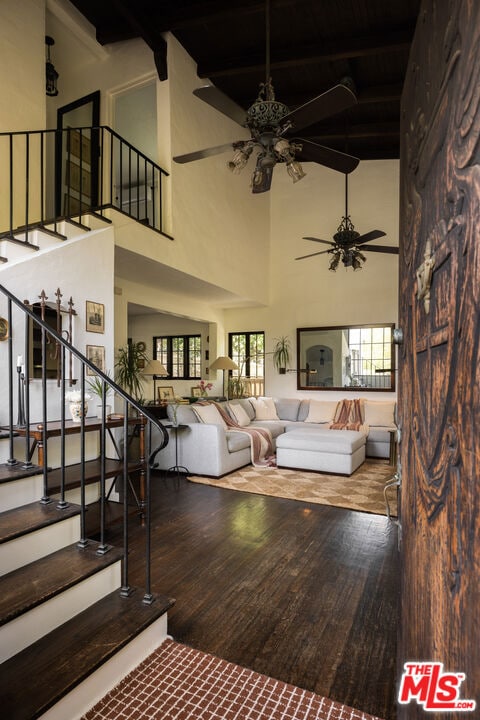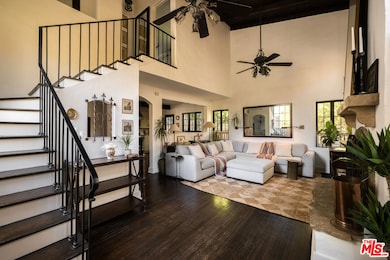
2025 Pinehurst Rd Los Angeles, CA 90068
Hollywood Hills NeighborhoodEstimated payment $13,011/month
Highlights
- City Lights View
- Spanish Architecture
- Den
- Wood Flooring
- No HOA
- Breakfast Area or Nook
About This Home
Romance and vintage splendor will find you at this 1928 Spanish tucked away in a hidden and serene pocket of the Hollywood Heights neighborhood. Gated from the street and surrounded by lush landscaping, you will feel a world away from the bustle of the city as you walk up the steps into this classic home. Entering into the foyer behind a gorgeous original hand-carved wooden door, you are greeted with soaring double-height wood-beamed ceilings in the living room and a glorious working fireplace. The pass-through to the kitchen has retained original charm like the vintage silver telephone from a bygone era, while featuring beautiful and tasteful modern updates. The formal dining room opens out through multiple french doors to the balcony and features an adorable wallpapered powder room. Upstairs is a cozy primary bedroom with ample walk-in closet space and en-suite bathroom with amazing touches like a leaded stained-glass window and original fixtures. An additional sunny bedroom with en-suite tiled bathroom and peek-a-boo skyline views complete the upstairs layout. Traveling down the spiral staircase is an incredible wine cellar/den, and a third bedroom that feels like its own separate apartment with an ensuite bath- perfect for hosting guests or a home office. All doors eventually lead out to the wraparound patio or down to the expansive wood deck, draped in mature jasmine and wisteria, and ideal for dining al fresco or hosting friends under the stars. This secluded gem is in one of Hollywood's best kept secret pockets with access to the private neighborhood dog park and centrally located to studios, freeways, the Hollywood Bowl, and all the best the city has to offer.
Home Details
Home Type
- Single Family
Est. Annual Taxes
- $22,512
Year Built
- Built in 1928
Lot Details
- 3,605 Sq Ft Lot
- Lot Dimensions are 40x88
- Property is zoned LAR2
Property Views
- City Lights
- Hills
Home Design
- Spanish Architecture
- Split Level Home
Interior Spaces
- 1,828 Sq Ft Home
- 3-Story Property
- Built-In Features
- Ceiling Fan
- Living Room with Fireplace
- Dining Room
- Den
- Wood Flooring
Kitchen
- Breakfast Area or Nook
- Oven or Range
- Dishwasher
- Disposal
Bedrooms and Bathrooms
- 3 Bedrooms
- Walk-In Closet
Laundry
- Laundry Room
- Dryer
- Washer
Parking
- 2 Car Garage
- Electric Vehicle Home Charger
- Driveway
Outdoor Features
- Open Patio
Utilities
- Zoned Heating and Cooling
- Heating System Mounted To A Wall or Window
Community Details
- No Home Owners Association
Listing and Financial Details
- Assessor Parcel Number 5549-020-006
Map
Home Values in the Area
Average Home Value in this Area
Tax History
| Year | Tax Paid | Tax Assessment Tax Assessment Total Assessment is a certain percentage of the fair market value that is determined by local assessors to be the total taxable value of land and additions on the property. | Land | Improvement |
|---|---|---|---|---|
| 2024 | $22,512 | $1,850,000 | $1,288,000 | $562,000 |
| 2023 | $19,769 | $1,621,401 | $1,134,982 | $486,419 |
| 2022 | $18,872 | $1,589,610 | $1,112,728 | $476,882 |
| 2021 | $18,646 | $1,558,442 | $1,090,910 | $467,532 |
| 2019 | $18,019 | $1,512,220 | $1,058,554 | $453,666 |
| 2018 | $17,971 | $1,482,570 | $1,037,799 | $444,771 |
| 2016 | $12,102 | $1,000,000 | $686,200 | $313,800 |
| 2015 | $10,559 | $870,400 | $597,300 | $273,100 |
| 2014 | $11,736 | $954,000 | $630,000 | $324,000 |
Property History
| Date | Event | Price | Change | Sq Ft Price |
|---|---|---|---|---|
| 03/24/2025 03/24/25 | For Sale | $1,995,000 | +7.8% | $1,091 / Sq Ft |
| 08/15/2023 08/15/23 | Sold | $1,850,000 | -7.5% | $1,006 / Sq Ft |
| 07/11/2023 07/11/23 | Pending | -- | -- | -- |
| 05/18/2023 05/18/23 | For Sale | $1,999,999 | +40.4% | $1,088 / Sq Ft |
| 04/26/2016 04/26/16 | Sold | $1,425,000 | 0.0% | $775 / Sq Ft |
| 03/16/2016 03/16/16 | Pending | -- | -- | -- |
| 02/18/2016 02/18/16 | For Sale | $1,425,000 | 0.0% | $775 / Sq Ft |
| 07/21/2013 07/21/13 | Rented | $5,700 | -12.3% | -- |
| 07/21/2013 07/21/13 | Under Contract | -- | -- | -- |
| 05/25/2013 05/25/13 | For Rent | $6,500 | -- | -- |
Deed History
| Date | Type | Sale Price | Title Company |
|---|---|---|---|
| Grant Deed | $1,850,000 | First American Title | |
| Grant Deed | $1,425,000 | Equity Titlelos Angeles | |
| Grant Deed | -- | None Available | |
| Interfamily Deed Transfer | -- | Equity Title Company | |
| Grant Deed | -- | Equity Title Company | |
| Interfamily Deed Transfer | -- | Equity Title Company | |
| Grant Deed | $599,000 | Commonwealth Land Title | |
| Gift Deed | -- | First American | |
| Interfamily Deed Transfer | -- | Old Republic Title Company | |
| Interfamily Deed Transfer | -- | -- | |
| Individual Deed | -- | Equity Title |
Mortgage History
| Date | Status | Loan Amount | Loan Type |
|---|---|---|---|
| Open | $1,480,000 | New Conventional | |
| Previous Owner | $1,140,000 | Adjustable Rate Mortgage/ARM | |
| Previous Owner | $829,075 | Purchase Money Mortgage | |
| Previous Owner | $720,000 | Unknown | |
| Previous Owner | $76,500 | Credit Line Revolving | |
| Previous Owner | $576,000 | Unknown | |
| Previous Owner | $562,500 | Stand Alone First | |
| Previous Owner | $256,600 | No Value Available | |
| Previous Owner | $45,000 | Credit Line Revolving | |
| Previous Owner | $165,000 | No Value Available | |
| Closed | $90,000 | No Value Available |
Similar Homes in the area
Source: The MLS
MLS Number: 25515001
APN: 5549-020-006
- 1954 Pinehurst Rd
- 1977 Hillcrest Rd
- 2002 Hillcrest Rd
- 1960 Hillcrest Rd
- 1903 Orchid Ave
- 2041 Glencoe Way
- 6920 Camrose Dr
- 1958 Glencoe Way
- 1908 Hillcrest Rd
- 7020 La Presa Dr
- 2060 High Tower Dr
- 7038 Los Tilos Rd
- 1915 N Highland Ave
- 2003 El Cerrito Place
- 7003 La Presa Dr
- 7200 La Presa Dr
- 7065 Hillside Ave
- 1940 N Highland Ave Unit 69
- 1940 N Highland Ave Unit 29
- 1940 N Highland Ave Unit 75
