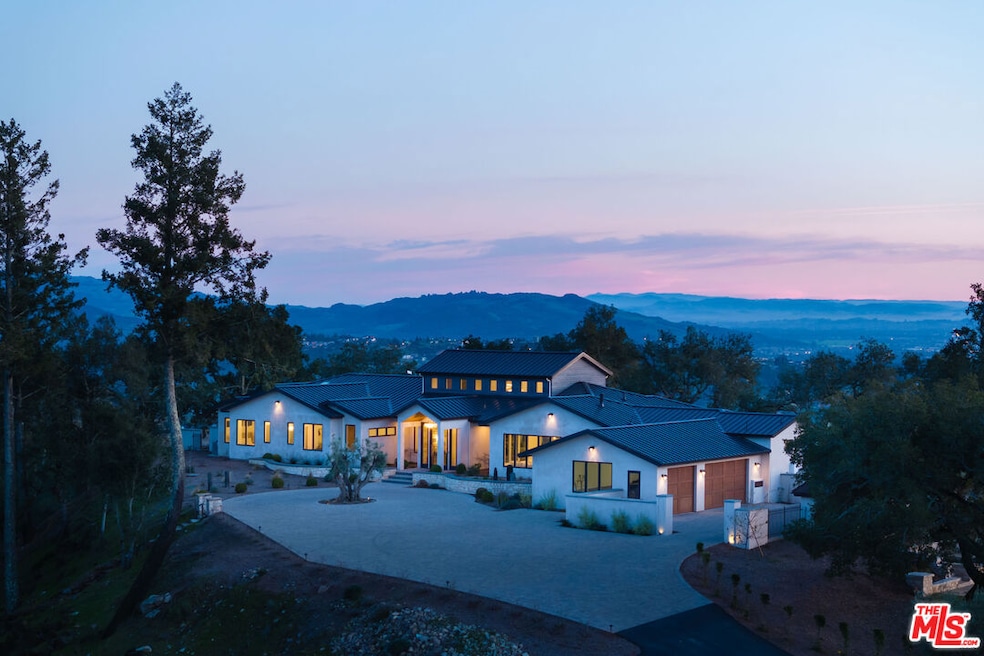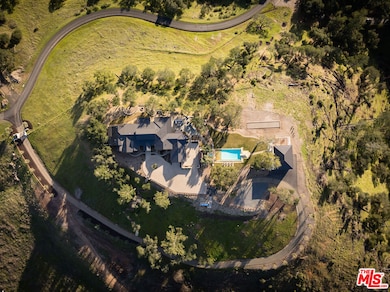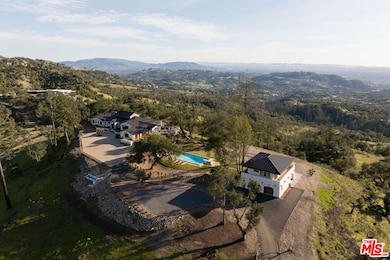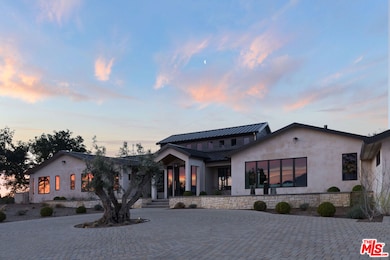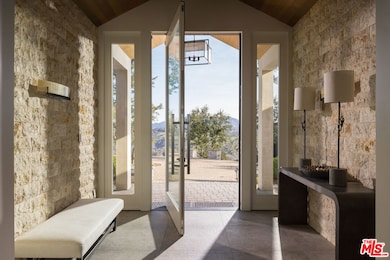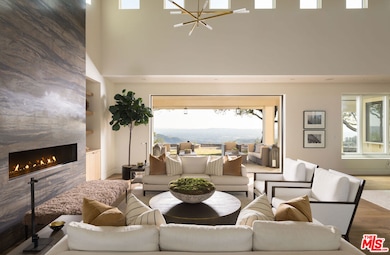
2025 Redwood Hill Rd Santa Rosa, CA 95404
Estimated payment $46,716/month
Highlights
- Detached Guest House
- Horse Property Unimproved
- New Construction
- Santa Rosa High School Rated A-
- Wine Cellar
- Heated In Ground Pool
About This Home
Redwood Hill RetreatA breathtaking new Sonoma County estate beckons from its lofty hilltop, promising a life of ease in harmony with nature. Glide up the long driveway, past gnarled old olive trees, where graceful oaks frame 360-degree views across just over 57 acres. The scent of chaparral mingles with birdsong, gracing your mornings with tranquility.Step through the monolithic entry, past rugged limestone walls, and into a home designed to embrace the healing vistas that surround it. Walls of glass open wide, merging indoor and outdoor living with mature gardens and sun-soaked covered galleries. Designed to capture both the breeze and the sunlight, the home radiates warmth. In the great room, a towering stone fireplace rises two stories to lofty cedar-clad ceilings, dappled with light from clerestory windows and elegant designer fixtures. Smooth French Oak floors lie invitingly beneath your bare feet.The covered outdoor living spaces are as welcoming as those inside. Sink into deep couches with a glass of Sonoma's finest vintage, chosen from your glass wine cellar, as you take in the epic sunsets. The cozy family room offers a choice between the warmth of a toasty fireplace and the breathtaking views beyond its walls of windows. No expense was spared in the sublime kitchen, where two matching islandsone for prep, one for gatheringprovide both function and beauty. A full wall of glass opens here as well, ensuring seamless access to the outdoors. Gaggenau appliances will inspire the chef in you, while clean Quartzite counters contrast elegantly with the warmth of custom cabinetry. An office/media room offers a retreat when you need to reconnect with the world.The serene primary suite is a sanctuary of luxury. Stone walls, a stone-faced fireplace, and doors to a private patio connect you to the landscape. Indulge in the vast en suite bath, where a deep soaking tub and a striking Nero Marquina marble shower capture views of distant hills.Three additional bedroom suites welcome guests to your private oasis. Entertain in style. A large entertainment terracecomplete with a covered pool pavilion with a bar, TV, and fireplaceoverlooks the far end of the soulful limestone pool. A full guest house with kitchen, living room, and bedroom suite sits above, with views of forever. The outdoor kitchen, with a built-in barbecue and pizza oven, sets the stage for unforgettable celebrations. Nearby, the rhythmic click of bocce balls fills the air. Rinse off the dusty trails in the open-air shower, then relax in the bubbling hot tub, soothing muscles well-used from hiking, riding, or golfing nearby. A Savant Smart Home System ensures effortless living.The estate invites your visionperhaps a garden, a vineyard, or equestrian stables. The motor court faces a three-car garage, with an extra 2 car garage beneath the guest house, with ample parking for a true gala.This is Wine Country. Surrounding towns boast exquisite restaurants and wineries, the birthplace of farm-to-table cuisine. Entertainment aboundsart galleries, theaters, live music, craft cocktail bars, and cozy pubs create a vibrant social scene. Sonoma County spans redwood forests, the stunning Northern California Pacific coast, rolling mountains, and more than 50 parks, where trails lead to blissful discoveries.Here, you unplug and unwind. A perfect second home, just a short distance from San Francisco and its airports, this is the California Dream realized. Once here, you may never want to leave.
Home Details
Home Type
- Single Family
Est. Annual Taxes
- $20,746
Year Built
- Built in 2022 | New Construction
Lot Details
- 57.29 Acre Lot
- Gated Home
- Landscaped
- Secluded Lot
- Sprinklers Throughout Yard
- Back and Front Yard
- Property is zoned RRDB7FRZN
HOA Fees
- $341 Monthly HOA Fees
Parking
- 6 Car Garage
- Driveway
- Auto Driveway Gate
- Guest Parking
- RV Potential
Property Views
- Panoramic
- Skyline
- Pasture
- Orchard Views
- Mountain
- Hills
- Valley
- Pool
Home Design
- Contemporary Architecture
- Metal Roof
- Stucco
Interior Spaces
- 6,528 Sq Ft Home
- 1-Story Property
- Open Floorplan
- Built-In Features
- Bar
- Two Story Ceilings
- 3 Fireplaces
- Gas Fireplace
- Double Pane Windows
- French Doors
- Formal Entry
- Wine Cellar
- Great Room
- Living Room
- Formal Dining Room
- Home Office
- Fire Sprinkler System
Kitchen
- Gourmet Kitchen
- Breakfast Area or Nook
- Breakfast Bar
- Oven or Range
- Dishwasher
- Kitchen Island
- Stone Countertops
- Disposal
Flooring
- Wood
- Stone
Bedrooms and Bathrooms
- 5 Bedrooms
- Walk-In Closet
- Double Vanity
- Bathtub with Shower
Laundry
- Laundry Room
- Gas Dryer Hookup
Pool
- Heated In Ground Pool
- Spa
Outdoor Features
- Covered patio or porch
- Outdoor Grill
- Rain Gutters
Utilities
- Central Heating and Cooling System
- Vented Exhaust Fan
- Well
- Septic Tank
Additional Features
- Detached Guest House
- Horse Property Unimproved
Listing and Financial Details
- Assessor Parcel Number 079100017000
Map
Home Values in the Area
Average Home Value in this Area
Tax History
| Year | Tax Paid | Tax Assessment Tax Assessment Total Assessment is a certain percentage of the fair market value that is determined by local assessors to be the total taxable value of land and additions on the property. | Land | Improvement |
|---|---|---|---|---|
| 2023 | $20,746 | $1,716,660 | $1,716,660 | $0 |
| 2022 | $18,814 | $1,683,000 | $1,683,000 | $0 |
| 2021 | $19,455 | $1,750,000 | $1,750,000 | $0 |
| 2020 | $56,153 | $1,750,000 | $1,750,000 | $0 |
| 2019 | $56,310 | $3,000,000 | $3,000,000 | $0 |
| 2018 | $70,699 | $3,000,000 | $3,000,000 | $0 |
| 2017 | $111,149 | $6,556,775 | $3,787,913 | $2,768,862 |
| 2016 | $110,600 | $6,428,212 | $3,713,641 | $2,714,571 |
| 2015 | $71,651 | $6,331,655 | $3,657,859 | $2,673,796 |
| 2014 | $68,944 | $6,207,628 | $3,586,207 | $2,621,421 |
Property History
| Date | Event | Price | Change | Sq Ft Price |
|---|---|---|---|---|
| 03/18/2025 03/18/25 | For Sale | $7,999,000 | +384.8% | $1,225 / Sq Ft |
| 02/04/2021 02/04/21 | Sold | $1,650,000 | 0.0% | $1 / Sq Ft |
| 01/28/2021 01/28/21 | Pending | -- | -- | -- |
| 01/08/2021 01/08/21 | For Sale | $1,650,000 | -- | $1 / Sq Ft |
Deed History
| Date | Type | Sale Price | Title Company |
|---|---|---|---|
| Grant Deed | $1,650,000 | Fidelity National Title Co | |
| Interfamily Deed Transfer | -- | Fidelity National Title Co | |
| Grant Deed | $6,000,000 | Fidelity National Title Co | |
| Interfamily Deed Transfer | -- | North American Title Co | |
| Interfamily Deed Transfer | -- | North American Title Co | |
| Interfamily Deed Transfer | -- | North American Title Co | |
| Interfamily Deed Transfer | -- | North American Title Co | |
| Interfamily Deed Transfer | -- | -- | |
| Interfamily Deed Transfer | -- | North Bay Title Co | |
| Interfamily Deed Transfer | -- | North Bay Title Co | |
| Interfamily Deed Transfer | -- | Sonoma Title Guaranty Compan | |
| Grant Deed | $547,000 | Sonoma Title Guaranty Compan |
Mortgage History
| Date | Status | Loan Amount | Loan Type |
|---|---|---|---|
| Open | $1,000,000 | New Conventional | |
| Open | $2,600,000 | New Conventional | |
| Open | $4,000,000 | New Conventional | |
| Closed | $4,000,000 | Commercial | |
| Closed | $1,000,000 | Commercial | |
| Previous Owner | $4,350,000 | Adjustable Rate Mortgage/ARM | |
| Previous Owner | $4,200,000 | Adjustable Rate Mortgage/ARM | |
| Previous Owner | $3,600,000 | New Conventional | |
| Previous Owner | $3,600,000 | Adjustable Rate Mortgage/ARM | |
| Previous Owner | $500,000 | Unknown | |
| Previous Owner | $1,204,000 | Stand Alone Refi Refinance Of Original Loan | |
| Previous Owner | $1,200,000 | Unknown | |
| Previous Owner | $100,000 | Credit Line Revolving | |
| Previous Owner | $675,000 | Construction |
Similar Homes in Santa Rosa, CA
Source: The MLS
MLS Number: 25513085
APN: 079-100-017
- 1940 Redwood Hill Ct
- 2400 Mark West Springs Rd
- 1888 Crystal Springs Ct
- 2858 Porter Creek Rd
- 2095 Mark West Springs Rd
- 9105 Loch Haven Dr
- 1990 Mark West Springs Rd
- 824 Shiloh Glen
- 1777 Crystal Springs Ct
- 5734 Mark Ln W
- 10045 Loch Haven Dr
- 1687 Mark West Springs Rd
- 5890 Heights Rd
- 1221 Shiloh Crest
- 5391 Blue Ridge Trail
- 5233 Winter Creek Rd
- 740 Shiloh Terrace
- 6444 Cottage Ridge Rd
- 701 Shiloh Terrace
- 7479 Foothill Ranch Rd
