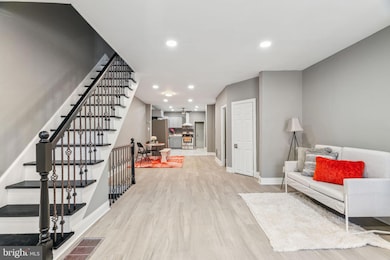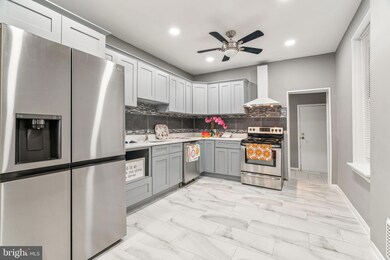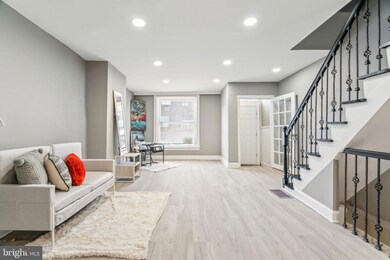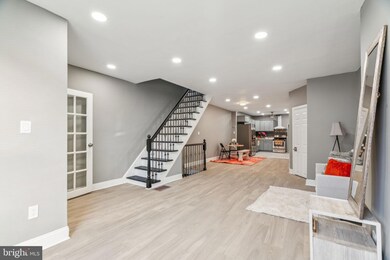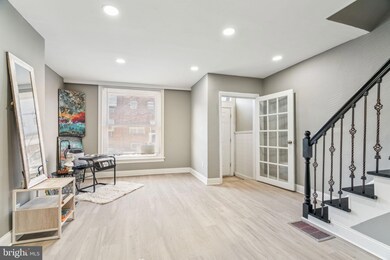
2025 S 22nd St Philadelphia, PA 19145
South Philadelphia West NeighborhoodEstimated payment $2,207/month
Highlights
- Straight Thru Architecture
- Forced Air Heating System
- 5-minute walk to Smith Playground
- No HOA
About This Home
Now is your time to call South Philly your home! The house you’ve been looking for is at 2025 S 22nd Street. Approach a classic brick facade row home and enter into a beautiful, quaint foyer with a penny tiled floor, a unique feature to this house you don’t see often! Enter into the home to see a beautifully, renovated property showcasing, neutral tones throughout all of the new flooring, painting, recessed lighting, and the open concept for you to see all the way back to the kitchen. This straight through design offers functionality for living day-to-day as well as hosting for years to come. The living room area is quite spacious and allows for natural lights to flow through the front two bow windows. Take in the newly installed wrought iron railings, spacious dining area, and fully upgraded kitchen, featuring new cabinetry, granite countertops, as well as a coordinating tiled backsplash to match. The tiled floor also makes quite the statement! Beyond the kitchen is the back laundry room, convenient being on the first floor. Through here you have access to your private patio. Make your way upstairs to discover three bedrooms. The front facing largest bedroom and the middle bedroom share a full bathroom in the hallway, which has a jetted jacuzzi style tub. The back bedroom is ready for your warm welcome as it also has its own full bathroom, showcasing the same aesthetics has seen throughout with a walk-in shower stall. The finishing touches continue as you discover a full finished basement, but first before you walk down, take in the stonewall feature that has been placed. This property boasts all of the modern aesthetics that buyers are looking for today. Consider adding seeing 2025 S. 22nd St. to your list of houses today!
Townhouse Details
Home Type
- Townhome
Est. Annual Taxes
- $2,378
Year Built
- Built in 1920
Lot Details
- 953 Sq Ft Lot
- Lot Dimensions are 16.00 x 62.00
Home Design
- Straight Thru Architecture
- Brick Foundation
- Masonry
Interior Spaces
- 1,500 Sq Ft Home
- Property has 2 Levels
- Finished Basement
Bedrooms and Bathrooms
- 3 Bedrooms
Parking
- On-Street Parking
- Off-Street Parking
Utilities
- Cooling System Mounted In Outer Wall Opening
- Window Unit Cooling System
- Forced Air Heating System
- Natural Gas Water Heater
- Public Septic
Community Details
- No Home Owners Association
- Point Breeze Subdivision
Listing and Financial Details
- Tax Lot 75
- Assessor Parcel Number 482188400
Map
Home Values in the Area
Average Home Value in this Area
Tax History
| Year | Tax Paid | Tax Assessment Tax Assessment Total Assessment is a certain percentage of the fair market value that is determined by local assessors to be the total taxable value of land and additions on the property. | Land | Improvement |
|---|---|---|---|---|
| 2025 | $2,378 | $196,400 | $39,280 | $157,120 |
| 2024 | $2,378 | $196,400 | $39,280 | $157,120 |
| 2023 | $2,378 | $169,900 | $33,980 | $135,920 |
| 2022 | $1,473 | $169,900 | $33,980 | $135,920 |
| 2021 | $1,473 | $0 | $0 | $0 |
| 2020 | $1,473 | $0 | $0 | $0 |
| 2019 | $1,369 | $0 | $0 | $0 |
| 2018 | $1,054 | $0 | $0 | $0 |
| 2017 | $1,054 | $0 | $0 | $0 |
| 2016 | $1,054 | $0 | $0 | $0 |
| 2015 | $1,009 | $0 | $0 | $0 |
| 2014 | -- | $75,300 | $9,532 | $65,768 |
| 2012 | -- | $8,928 | $1,531 | $7,397 |
Property History
| Date | Event | Price | Change | Sq Ft Price |
|---|---|---|---|---|
| 02/28/2025 02/28/25 | For Sale | $359,900 | +111.7% | $240 / Sq Ft |
| 07/31/2023 07/31/23 | Sold | $170,000 | -2.9% | $113 / Sq Ft |
| 06/26/2023 06/26/23 | Pending | -- | -- | -- |
| 06/16/2023 06/16/23 | Price Changed | $175,000 | -5.4% | $117 / Sq Ft |
| 06/01/2023 06/01/23 | For Sale | $185,000 | 0.0% | $123 / Sq Ft |
| 05/31/2023 05/31/23 | Pending | -- | -- | -- |
| 05/26/2023 05/26/23 | For Sale | $185,000 | +117.6% | $123 / Sq Ft |
| 05/09/2014 05/09/14 | Sold | $85,000 | -5.5% | $57 / Sq Ft |
| 03/21/2014 03/21/14 | Pending | -- | -- | -- |
| 01/20/2014 01/20/14 | Price Changed | $89,900 | -10.0% | $60 / Sq Ft |
| 10/25/2013 10/25/13 | For Sale | $99,900 | -- | $67 / Sq Ft |
Deed History
| Date | Type | Sale Price | Title Company |
|---|---|---|---|
| Deed | $170,000 | City Abstract | |
| Deed | $85,000 | None Available | |
| Deed | $45,000 | -- | |
| Deed | -- | -- | |
| Sheriffs Deed | $5,300 | -- |
Mortgage History
| Date | Status | Loan Amount | Loan Type |
|---|---|---|---|
| Previous Owner | $104,815 | FHA | |
| Previous Owner | $70,000 | Future Advance Clause Open End Mortgage |
Similar Homes in Philadelphia, PA
Source: Bright MLS
MLS Number: PAPH2436826
APN: 482188400
- 2010 S Beechwood St
- 1949 S 22nd St
- 2021 S 22nd St
- 2025 S 22nd St
- 2001 S Norwood St
- 2047 S Beechwood St
- 1937 S Croskey St
- 1942 S Croskey St
- 1923 S Norwood St
- 1922 S 21st St
- 1926 S Croskey St
- 1913 S Norwood St
- 2048 S Croskey St
- 2002 S Hemberger St
- 1912 S Croskey St
- 2034 S Hemberger St
- 1919 S Hemberger St
- 2216 Mifflin St
- 1924 S Lambert St
- 1922 S Lambert St

