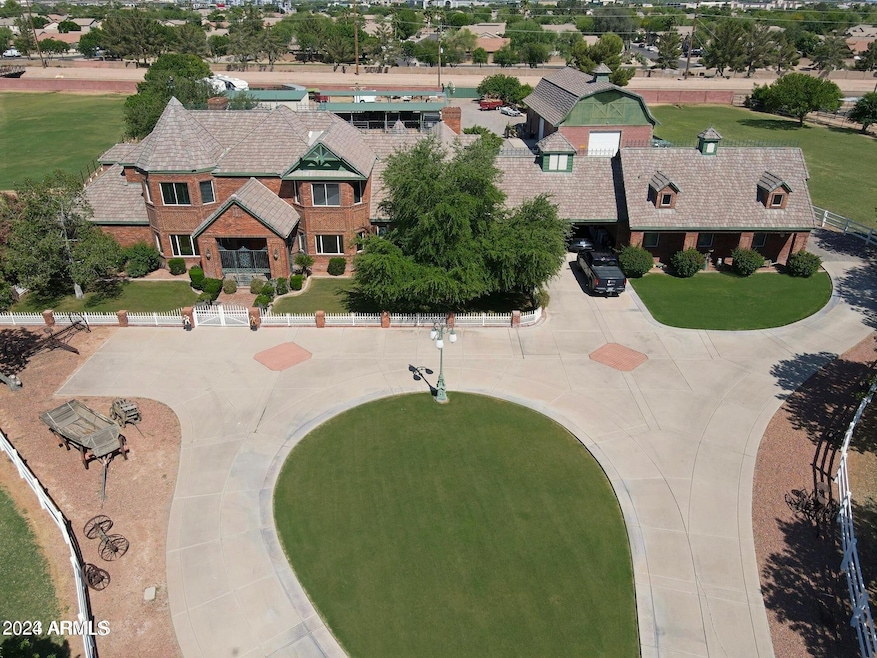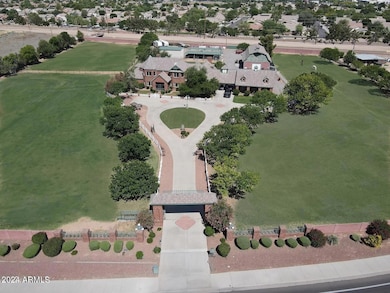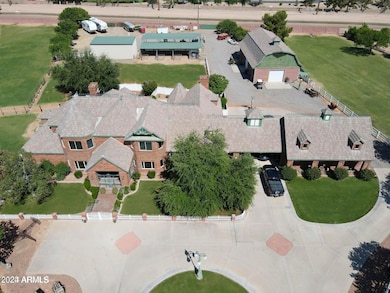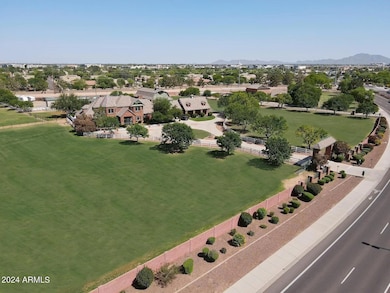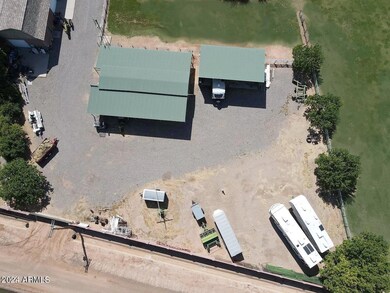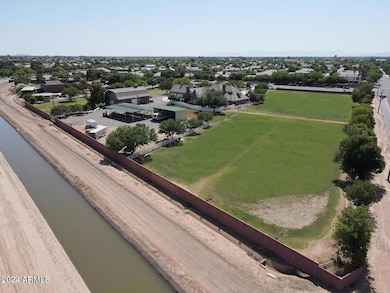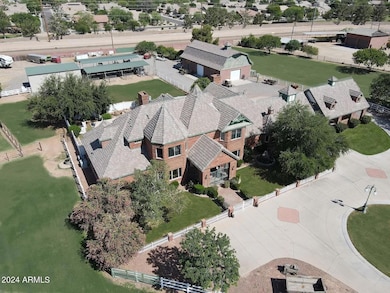
2025 S Val Vista Dr Gilbert, AZ 85295
Ashland Ranch NeighborhoodEstimated payment $29,267/month
Highlights
- Horse Stalls
- Private Pool
- Gated Parking
- Ashland Elementary School Rated A
- RV Gated
- 5.66 Acre Lot
About This Home
Once in a lifetime opportunity to own an iconic landmark in Gilbert Arizona. Currently owned by one of the founding families of Gilbert, this stunning Victorian home and premium horse property sits on approximately 6.1 acres. This property is any farmer/rancher's dream with a 36x64 shop, hay barn, horse corals, 4 car garage, 2 car portico. Has a privately owned gate for extra security to keep those trailers, RV's and other toys safe. Home features, large family room with open concept kitchen, 5 bedrooms, 7 bathrooms, 12' ceilings throughout, main floor primary with 2 walk-in closets, upstairs and main floor laundry, fully finished Basement with Kitchenette and bathroom, and storage galore. The possibilities are endless on what you can do on your own private retreat with ample space.
Home Details
Home Type
- Single Family
Est. Annual Taxes
- $9,885
Year Built
- Built in 1998
Lot Details
- 5.66 Acre Lot
- Block Wall Fence
- Front and Back Yard Sprinklers
- Grass Covered Lot
Parking
- 6 Open Parking Spaces
- 6 Car Garage
- 2 Carport Spaces
- Garage ceiling height seven feet or more
- Circular Driveway
- Gated Parking
- RV Gated
Home Design
- Brick Exterior Construction
- Wood Frame Construction
- Tile Roof
Interior Spaces
- 6,831 Sq Ft Home
- 2-Story Property
- Central Vacuum
- Vaulted Ceiling
- Ceiling Fan
- Gas Fireplace
- Double Pane Windows
- ENERGY STAR Qualified Windows
- Family Room with Fireplace
- 2 Fireplaces
- Finished Basement
Kitchen
- Eat-In Kitchen
- Built-In Microwave
- Kitchen Island
- Granite Countertops
Flooring
- Wood
- Carpet
- Tile
Bedrooms and Bathrooms
- 5 Bedrooms
- Primary Bedroom on Main
- Fireplace in Primary Bedroom
- Primary Bathroom is a Full Bathroom
- 7 Bathrooms
- Dual Vanity Sinks in Primary Bathroom
- Hydromassage or Jetted Bathtub
- Bathtub With Separate Shower Stall
Home Security
- Security System Leased
- Intercom
Accessible Home Design
- Grab Bar In Bathroom
- Accessible Hallway
Pool
- Private Pool
- Spa
Outdoor Features
- Covered patio or porch
- Outdoor Storage
- Playground
Schools
- Ashland Elementary School
- South Valley Jr. High Middle School
- Campo Verde High School
Farming
- Flood Irrigation
Horse Facilities and Amenities
- Horses Allowed On Property
- Horse Stalls
- Corral
Utilities
- Cooling Available
- Heating Available
- Water Filtration System
- Septic Tank
- High Speed Internet
- Cable TV Available
Listing and Financial Details
- Assessor Parcel Number 304-42-005-M
Community Details
Overview
- No Home Owners Association
- Association fees include no fees
- Built by LARRY FOSTER
Recreation
- Bike Trail
Map
Home Values in the Area
Average Home Value in this Area
Tax History
| Year | Tax Paid | Tax Assessment Tax Assessment Total Assessment is a certain percentage of the fair market value that is determined by local assessors to be the total taxable value of land and additions on the property. | Land | Improvement |
|---|---|---|---|---|
| 2025 | $9,831 | $119,287 | -- | -- |
| 2024 | $9,885 | $113,606 | -- | -- |
| 2023 | $9,885 | $172,720 | $32,190 | $140,530 |
| 2022 | $9,597 | $126,680 | $23,610 | $103,070 |
| 2021 | $9,947 | $121,430 | $22,630 | $98,800 |
| 2020 | $9,791 | $118,130 | $22,020 | $96,110 |
| 2019 | $9,053 | $123,630 | $23,040 | $100,590 |
Property History
| Date | Event | Price | Change | Sq Ft Price |
|---|---|---|---|---|
| 02/18/2025 02/18/25 | Pending | -- | -- | -- |
| 02/17/2025 02/17/25 | For Sale | $5,200,000 | -- | $761 / Sq Ft |
Deed History
| Date | Type | Sale Price | Title Company |
|---|---|---|---|
| Quit Claim Deed | -- | Berens Blonstein Plc |
Similar Homes in Gilbert, AZ
Source: Arizona Regional Multiple Listing Service (ARMLS)
MLS Number: 6829150
APN: 304-42-005M
- 1541 E Galveston St
- 1522 E Loma Vista St
- 1708 E Galveston St
- 1919 S Granite St
- 1917 S Rock Ct
- 1528 E Harrison St
- 1480 E Harrison St
- 1757 E Carla Vista Dr
- 1836 E Galveston St
- 1964 S Marble St
- 1847 E Milky Way
- 1763 S Red Rock St
- 1451 E Ivanhoe St
- 1771 E Erie St
- 1446 E Oxford Ln
- 1516 E Dublin St
- 2395 S Cobblestone Ct
- 2069 S Sailors Ct
- 1681 S Granite St
- 2068 S Sailors Ct
