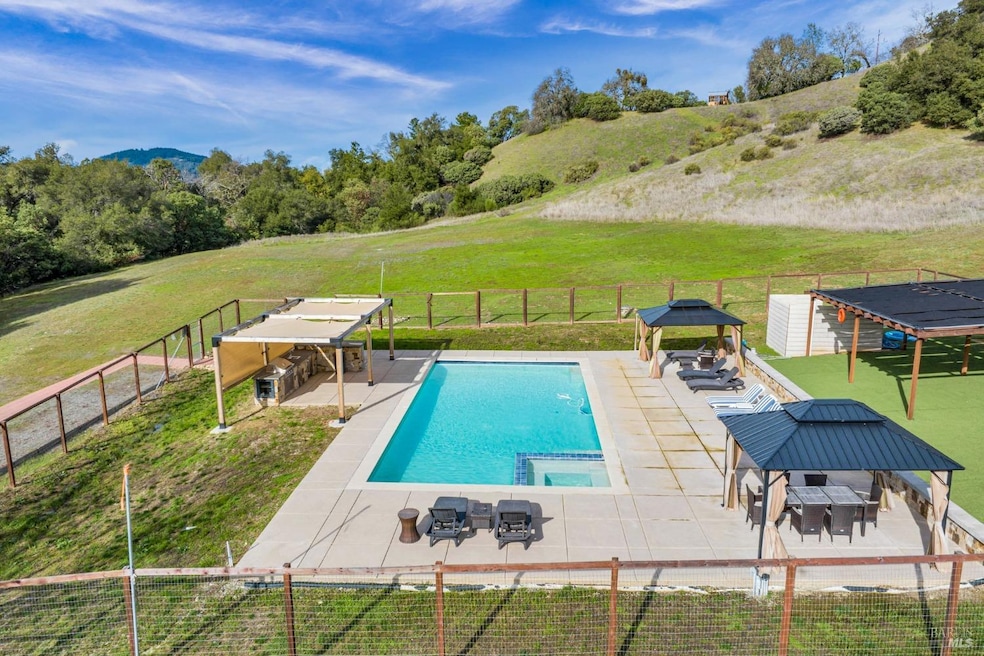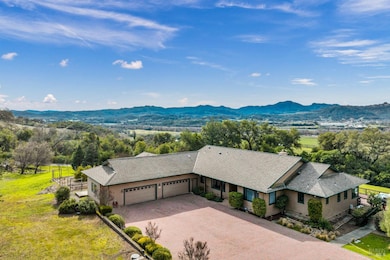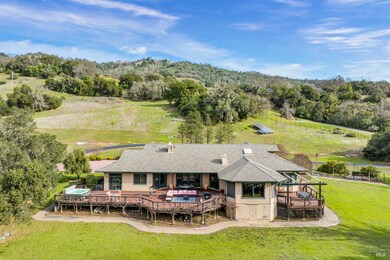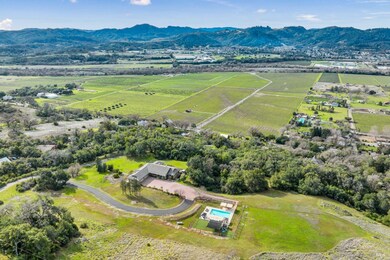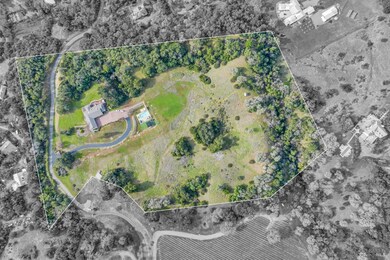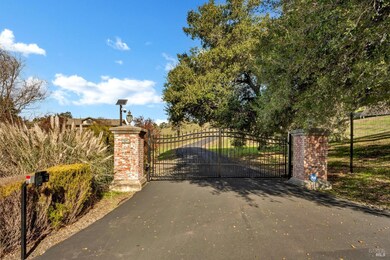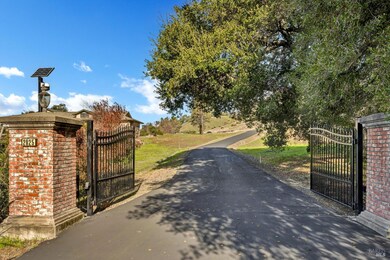2025 Woodhawk Ln Cloverdale, CA 95425
Estimated payment $18,810/month
Highlights
- Spa
- Panoramic View
- 20.05 Acre Lot
- Solar Power System
- Custom Home
- Fireplace in Kitchen
About This Home
Spacious single story home in Alexander Valley situated in the hills of Cloverdale on 20+/- acre with incredible views. 3 bedroom house plus office used for 4th bedroom. Adjoining room to Primary bedroom could be additional office, exercise room or ideal for nursery. Pool & outdoor kitchen. Entertaining deck with hot tub. Car collector will love the motor court & oversized 4 car garage (1,529 sf) with workshop area and bathroom! Room for RV, boats, trailers and horses. Studio above the garage. Lots of storage. Generac generator, Solar. Private and serene yet close to freeway, towns of Cloverdale, Geyserville & Healdsburg. Currently operated as VRBO and private residence.
Home Details
Home Type
- Single Family
Est. Annual Taxes
- $25,122
Year Built
- Built in 1997 | Remodeled
Lot Details
- 20.05 Acre Lot
- Partial crossed fence
- Landscaped
- Private Lot
- Secluded Lot
- Meadow
- Garden
Parking
- 4 Car Direct Access Garage
- Extra Deep Garage
- Workshop in Garage
- Garage Door Opener
- Auto Driveway Gate
Property Views
- Panoramic
- Mountain
- Hills
Home Design
- Custom Home
- Side-by-Side
- Ranch Property
- Composition Roof
Interior Spaces
- 3,771 Sq Ft Home
- 1-Story Property
- Ceiling Fan
- Skylights
- Double Sided Fireplace
- Gas Log Fireplace
- Formal Entry
- Great Room
- Family Room Off Kitchen
- Living Room with Fireplace
- 2 Fireplaces
- Living Room with Attached Deck
- Formal Dining Room
- Home Office
- Workshop
- Storage
- Attic
Kitchen
- Breakfast Area or Nook
- Walk-In Pantry
- Double Self-Cleaning Oven
- Built-In Electric Oven
- Built-In Gas Range
- Range Hood
- Dishwasher
- Kitchen Island
- Quartz Countertops
- Concrete Kitchen Countertops
- Disposal
- Fireplace in Kitchen
Flooring
- Wood
- Carpet
- Linoleum
Bedrooms and Bathrooms
- 4 Bedrooms
- Studio bedroom
- Walk-In Closet
- Bathroom on Main Level
- Quartz Bathroom Countertops
- Low Flow Shower
Laundry
- Laundry Room
- Dryer
- Washer
Home Security
- Security Gate
- Carbon Monoxide Detectors
- Fire and Smoke Detector
- Front Gate
Eco-Friendly Details
- Energy-Efficient Appliances
- Solar Power System
Pool
- Spa
- Pool Cover
- Pool Sweep
Outdoor Features
- Gazebo
- Built-In Barbecue
Utilities
- Central Heating and Cooling System
- Heating System Uses Propane
- Power Generator
- Propane
- Well
- High-Efficiency Water Heater
- Septic System
- High Speed Internet
- Cable TV Available
Listing and Financial Details
- Assessor Parcel Number 117-270-015-000
Map
Home Values in the Area
Average Home Value in this Area
Tax History
| Year | Tax Paid | Tax Assessment Tax Assessment Total Assessment is a certain percentage of the fair market value that is determined by local assessors to be the total taxable value of land and additions on the property. | Land | Improvement |
|---|---|---|---|---|
| 2023 | $25,122 | $2,162,019 | $1,093,645 | $1,068,374 |
| 2022 | $24,296 | $2,119,627 | $1,072,201 | $1,047,426 |
| 2021 | $23,993 | $2,078,067 | $1,051,178 | $1,026,889 |
| 2020 | $23,750 | $2,056,760 | $1,040,400 | $1,016,360 |
| 2019 | $22,423 | $1,938,000 | $1,020,000 | $918,000 |
| 2018 | $17,201 | $1,558,519 | $572,220 | $986,299 |
| 2017 | $16,915 | $1,527,960 | $561,000 | $966,960 |
| 2016 | $9,143 | $810,651 | $291,347 | $519,304 |
| 2015 | $8,794 | $798,475 | $286,971 | $511,504 |
| 2014 | $8,643 | $782,835 | $281,350 | $501,485 |
Property History
| Date | Event | Price | Change | Sq Ft Price |
|---|---|---|---|---|
| 01/15/2025 01/15/25 | For Sale | $2,995,000 | +57.6% | $794 / Sq Ft |
| 04/05/2018 04/05/18 | Sold | $1,900,000 | 0.0% | $482 / Sq Ft |
| 03/06/2018 03/06/18 | Pending | -- | -- | -- |
| 12/06/2017 12/06/17 | For Sale | $1,900,000 | -- | $482 / Sq Ft |
Deed History
| Date | Type | Sale Price | Title Company |
|---|---|---|---|
| Grant Deed | $1,900,000 | Chicago Title Co | |
| Grant Deed | $1,498,000 | First American Title Company | |
| Interfamily Deed Transfer | -- | Financial Title Company | |
| Interfamily Deed Transfer | -- | Financial Title Company | |
| Interfamily Deed Transfer | -- | First American Title | |
| Interfamily Deed Transfer | -- | First American Title | |
| Grant Deed | $200,000 | First American Title |
Mortgage History
| Date | Status | Loan Amount | Loan Type |
|---|---|---|---|
| Open | $220,000 | Future Advance Clause Open End Mortgage | |
| Open | $1,394,000 | New Conventional | |
| Closed | $1,394,000 | Unknown | |
| Previous Owner | $435,000 | Stand Alone Refi Refinance Of Original Loan | |
| Previous Owner | $200,000 | Credit Line Revolving | |
| Previous Owner | $333,700 | Unknown | |
| Previous Owner | $289,500 | Unknown | |
| Previous Owner | $88,950 | Unknown | |
| Previous Owner | $208,500 | No Value Available |
Source: Bay Area Real Estate Information Services (BAREIS)
MLS Number: 324113818
APN: 117-270-015
- 28755 River Rd
- 29810 River Rd
- 28365 Redwood Hwy
- 31280 California 128
- 34996 California 128
- 27750 Asti Rd
- 105 Church Ln
- 97 Church Ln
- 5 Clark Ave
- 1080 S Cloverdale Blvd
- 13 Alter St
- 133 S East St
- 121 S East St
- 1201 S Cloverdale Blvd
- 117 Elbridge Ave Unit E
- 106 Wisteria Cir
- 117 South St
- 175 Stonegate Cir Unit C
- 131 N Main St
- 185 Stonegate Cir Unit A
