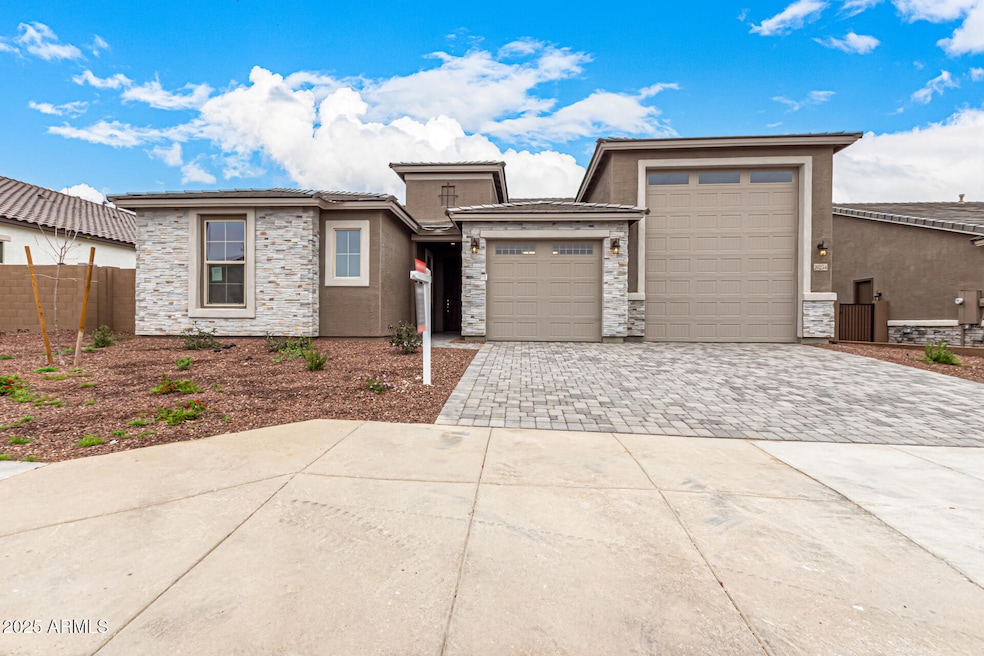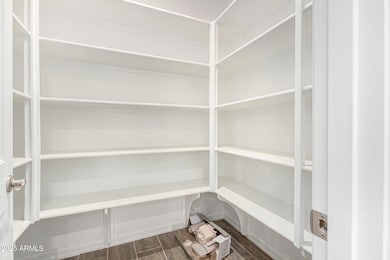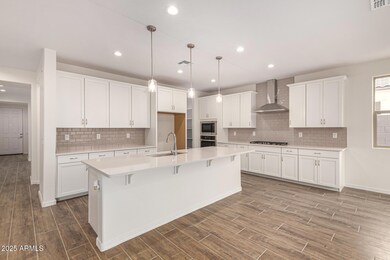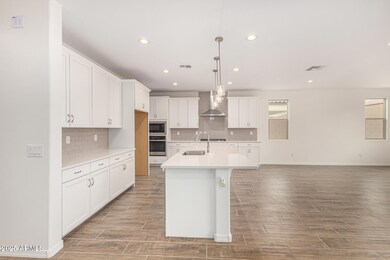
20254 W Hollyhock St Buckeye, AZ 85396
Verrado NeighborhoodEstimated payment $3,401/month
Highlights
- RV Garage
- Granite Countertops
- Double Pane Windows
- Verrado Middle School Rated A-
- Eat-In Kitchen
- Tandem Parking
About This Home
Welcome Home to the Estates at Arroyo Seco, our newest Buckeye Community. This Deacon floorplan includes an attached RV garage, plus a tandem two car garage, a 220 V 50AMP, pre-plumb for utility sink, soft water loop, garage service door and an RV cleanout. Inside a well-appointed gourmet kitchen with 42'' upper white cabinets, brushed nickel cabinet pulls, quartz countertops, tile backsplash and GE Plus Stainless-steel appliances with a chimney hood and 36'' gas cooktop, also includes a walk-in pantry and is flanked by a great room and a dining room with center meet sliding doors leading out to a covered patio. You'll also appreciate the versatile flex-room, two secondary bedrooms with shared access to a full bath with dual vanities, and a primary suite with a private bathroom featuring a deluxe tiled shower with rain shower, dual vanities and ample walk-in closet space. A mudroom and walk-in laundry room round out the interior of the home. This home also includes two-tone paint, 9 x 35 tile flooring throughout and carpet in the bedrooms only. Ceiling fan prewires at all bedrooms, great room, flex room and covered patio; a gas stub at the patio; pre-plumb for a sink at the laundry room; pendant lighting at the kitchen island; exterior coach lights; paver driveway and walkway and front yard landscaping complete the home. This home is situated on an 8760 square foot South facing lot with a double side gate.
Home Details
Home Type
- Single Family
Est. Annual Taxes
- $223
Year Built
- Built in 2024 | Under Construction
Lot Details
- 8,760 Sq Ft Lot
- Desert faces the front of the property
- Block Wall Fence
- Sprinklers on Timer
HOA Fees
- $96 Monthly HOA Fees
Parking
- 2 Open Parking Spaces
- 4 Car Garage
- Garage ceiling height seven feet or more
- Tandem Parking
- RV Garage
Home Design
- Wood Frame Construction
- Tile Roof
- Stone Exterior Construction
- Stucco
Interior Spaces
- 2,390 Sq Ft Home
- 1-Story Property
- Ceiling height of 9 feet or more
- Double Pane Windows
- Low Emissivity Windows
- Vinyl Clad Windows
- Washer and Dryer Hookup
Kitchen
- Eat-In Kitchen
- Breakfast Bar
- Gas Cooktop
- Built-In Microwave
- Kitchen Island
- Granite Countertops
Flooring
- Carpet
- Tile
Bedrooms and Bathrooms
- 3 Bedrooms
- 2.5 Bathrooms
- Dual Vanity Sinks in Primary Bathroom
Schools
- Scott L Libby Elementary School
- Verrado Middle School
- Verrado High School
Utilities
- Cooling Available
- Heating System Uses Natural Gas
- Tankless Water Heater
- Water Softener
Listing and Financial Details
- Tax Lot 93
- Assessor Parcel Number 502-65-424
Community Details
Overview
- Association fees include ground maintenance
- Aam Association, Phone Number (602) 957-9191
- Built by Richmond American
- Arroyo Seco North Village 2 Unit 8 Subdivision, Deacon Floorplan
Recreation
- Community Playground
- Bike Trail
Map
Home Values in the Area
Average Home Value in this Area
Tax History
| Year | Tax Paid | Tax Assessment Tax Assessment Total Assessment is a certain percentage of the fair market value that is determined by local assessors to be the total taxable value of land and additions on the property. | Land | Improvement |
|---|---|---|---|---|
| 2025 | $233 | $1,920 | $1,920 | -- |
| 2024 | $223 | $1,828 | $1,828 | -- |
| 2023 | $223 | $3,705 | $3,705 | $0 |
| 2022 | $79 | $800 | $800 | $0 |
Property History
| Date | Event | Price | Change | Sq Ft Price |
|---|---|---|---|---|
| 04/08/2025 04/08/25 | Price Changed | $589,995 | -1.7% | $247 / Sq Ft |
| 03/19/2025 03/19/25 | Price Changed | $599,995 | -2.4% | $251 / Sq Ft |
| 02/04/2025 02/04/25 | Price Changed | $614,995 | -1.4% | $257 / Sq Ft |
| 01/31/2025 01/31/25 | For Sale | $623,995 | 0.0% | $261 / Sq Ft |
| 01/30/2025 01/30/25 | Pending | -- | -- | -- |
| 01/23/2025 01/23/25 | Price Changed | $623,995 | -3.1% | $261 / Sq Ft |
| 12/30/2024 12/30/24 | Price Changed | $643,995 | +3.0% | $269 / Sq Ft |
| 12/04/2024 12/04/24 | Price Changed | $624,995 | -3.0% | $262 / Sq Ft |
| 11/25/2024 11/25/24 | Price Changed | $643,995 | +0.3% | $269 / Sq Ft |
| 11/03/2024 11/03/24 | Price Changed | $641,995 | +2.7% | $269 / Sq Ft |
| 10/30/2024 10/30/24 | Price Changed | $624,995 | -2.3% | $262 / Sq Ft |
| 09/20/2024 09/20/24 | Price Changed | $639,995 | +0.8% | $268 / Sq Ft |
| 09/13/2024 09/13/24 | Price Changed | $634,995 | -0.8% | $266 / Sq Ft |
| 09/05/2024 09/05/24 | Price Changed | $639,995 | +0.8% | $268 / Sq Ft |
| 06/12/2024 06/12/24 | For Sale | $634,995 | -- | $266 / Sq Ft |
Similar Homes in the area
Source: Arizona Regional Multiple Listing Service (ARMLS)
MLS Number: 6718219
APN: 502-65-424
- 20254 W Hollyhock St
- 20272 W Hollyhock St
- 20247 W Hollyhock St
- 20271 W Hollyhock St
- 20262 W Hollyhock St
- 20266 W Hollyhock St
- 20235 W Hollyhock St
- 20218 W Hollyhock St
- 20230 W Hollyhock St
- 19949 W Mulberry Dr
- 20266 W Mulberry Dr
- 19920 W Mulberry Dr
- 20283 W Mulberry Dr
- 20255 W Monterey Way
- 20261 W Monterey Way
- 20273 W Monterey Way
- 20285 W Monterey Way
- 3260 N 202nd Glen
- 3075 N 202nd Dr
- 20257 W Catalina Dr






