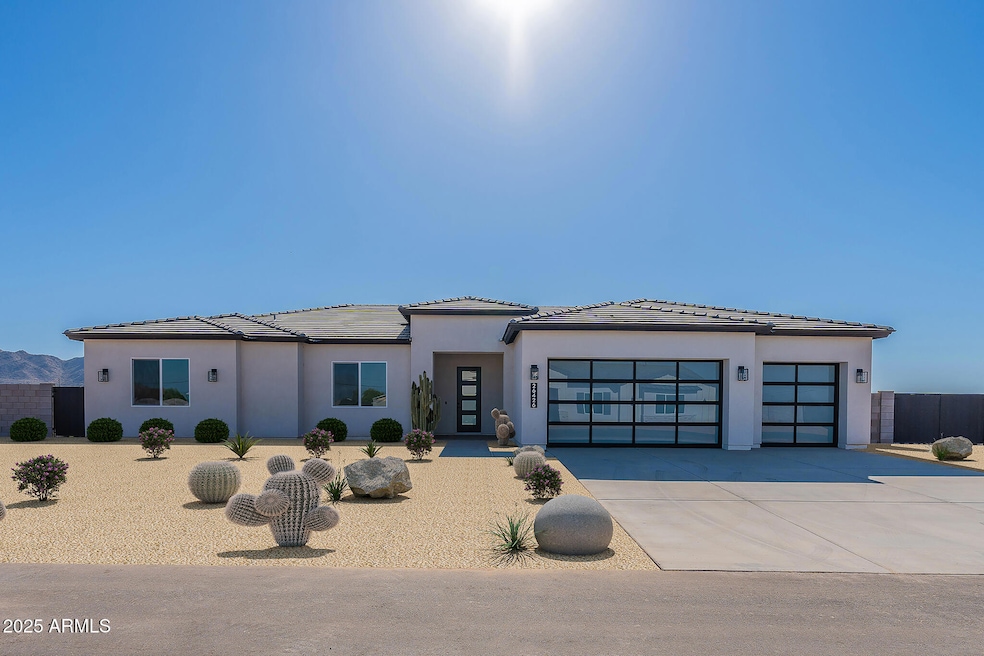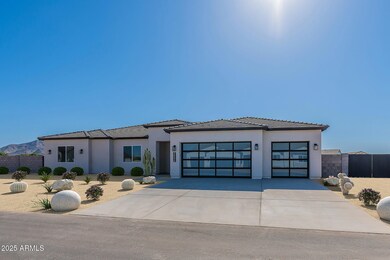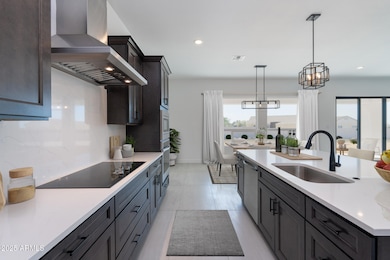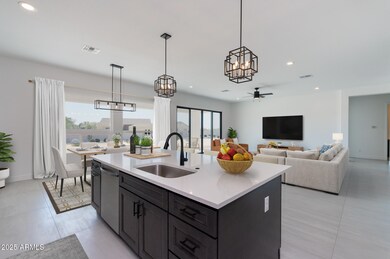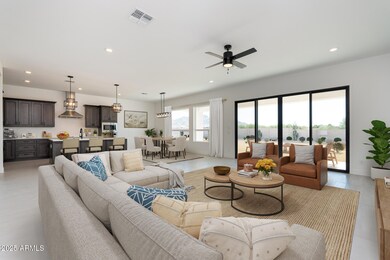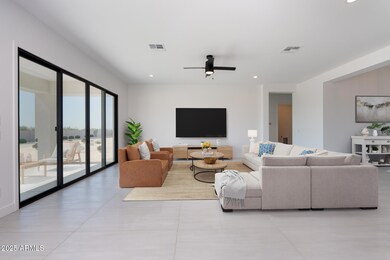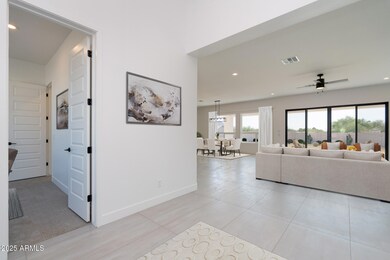
20256 W Highland Ave Litchfield Park, AZ 85340
Verrado NeighborhoodEstimated payment $5,428/month
Highlights
- Horses Allowed On Property
- RV Gated
- Mountain View
- Verrado Elementary School Rated A-
- 1 Acre Lot
- No HOA
About This Home
BRAND NEW Construction w/ Custom-Quality Upgrades throughout! This beautiful Modern home is located on 1 ACRE FENCED Horse Property. Gourmet Kitchen w/ high-end Cabinets w/ 42'' uppers, White Quartz Countertops, 36'' Cooktop, Built-in Stainless-Steel Microwave, WOLF Appliances & Tile Floors. Stunning Master Bathroom w/ Freestanding Soaking Tub, BEACH ENTRY Glass Shower & Double Vanities. Exceptional Energy Efficiency - boasting Spray Foam Insulation, Premium Trane AC units & High-end windows. Superior Construction & Craftmanship includes Premium Roofing System, Premium Synthetic Stucco & much more! $5,000 to Buyer at Close of Escrow which shall be used towards Buyer installing a water filtration system. MOVE IN ready around August/Sept.
Home Details
Home Type
- Single Family
Est. Annual Taxes
- $1,500
Year Built
- Built in 2025 | Under Construction
Lot Details
- 1 Acre Lot
- Block Wall Fence
Parking
- 3 Car Garage
- RV Gated
Home Design
- Home to be built
- Wood Frame Construction
- Spray Foam Insulation
- Tile Roof
Interior Spaces
- 2,766 Sq Ft Home
- 1-Story Property
- Ceiling Fan
- Double Pane Windows
- Low Emissivity Windows
- Mountain Views
- Washer and Dryer Hookup
Kitchen
- Eat-In Kitchen
- Built-In Microwave
- Kitchen Island
Flooring
- Carpet
- Tile
Bedrooms and Bathrooms
- 4 Bedrooms
- Primary Bathroom is a Full Bathroom
- 3 Bathrooms
- Dual Vanity Sinks in Primary Bathroom
- Bathtub With Separate Shower Stall
Schools
- Scott L Libby Elementary School
- Verrado Middle School
- Verrado High School
Utilities
- Cooling Available
- Heating Available
- Shared Well
- Water Softener
- Septic Tank
Additional Features
- No Interior Steps
- Horses Allowed On Property
Community Details
- No Home Owners Association
- Association fees include no fees
- Built by NEXSTAR HOMES LLC
- No Hoa 1 Acre Fenced Yard Subdivision
Listing and Financial Details
- Tax Lot 1
- Assessor Parcel Number 502-28-568-F
Map
Home Values in the Area
Average Home Value in this Area
Tax History
| Year | Tax Paid | Tax Assessment Tax Assessment Total Assessment is a certain percentage of the fair market value that is determined by local assessors to be the total taxable value of land and additions on the property. | Land | Improvement |
|---|---|---|---|---|
| 2025 | $314 | -- | -- | -- |
Property History
| Date | Event | Price | Change | Sq Ft Price |
|---|---|---|---|---|
| 04/21/2025 04/21/25 | For Sale | $950,000 | 0.0% | $343 / Sq Ft |
| 03/11/2025 03/11/25 | Off Market | $950,000 | -- | -- |
| 02/28/2025 02/28/25 | For Sale | $950,000 | -- | $343 / Sq Ft |
Similar Homes in Litchfield Park, AZ
Source: Arizona Regional Multiple Listing Service (ARMLS)
MLS Number: 6828241
APN: 502-28-568F
- 20255 W Highland Ave
- 20539 W Rosewood Ln
- 2xxxxx W Meadowbrook Ave Unit 5
- 2xxxxx W Meadowbrook Ave Unit 3
- 20102 W Camelback Rd
- 20428 W Elm Dr
- 20363 W Coolidge St
- 20373 W Coolidge St
- 4892 N 205th Dr
- 20006 W Highland Ave
- 20392 W Brittlewood Ave
- 000 E Camelback Rd
- 20358 W Calle Encorvada
- 20528 W Coolidge St
- 4728 N 204th Ln
- 20373 W Calle Encorvada
- 20041 W Pasadena Ave
- 20403 W Calle Encorvada
- 5094 N 205th Glen
- 20407 W Calle Encorvada
