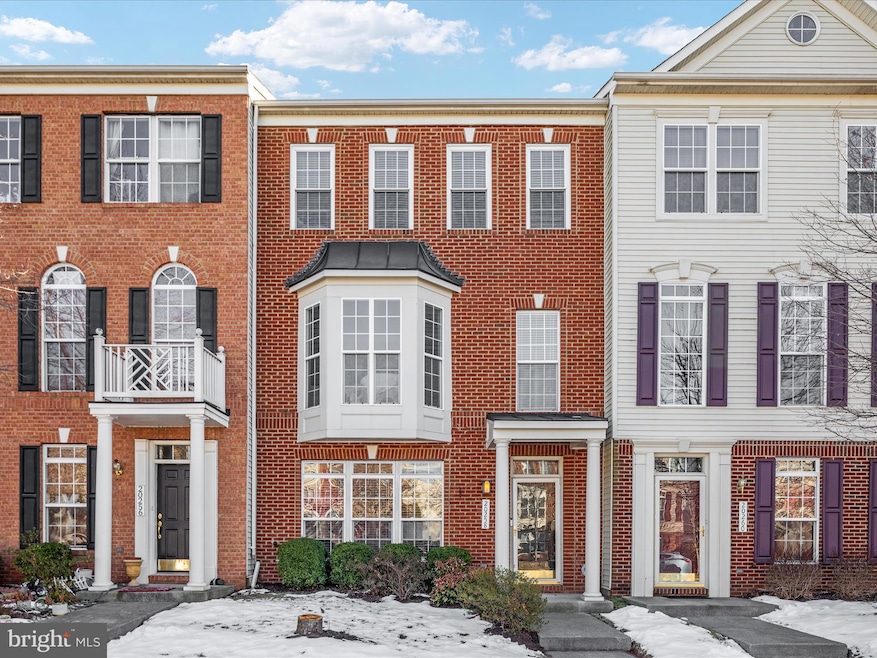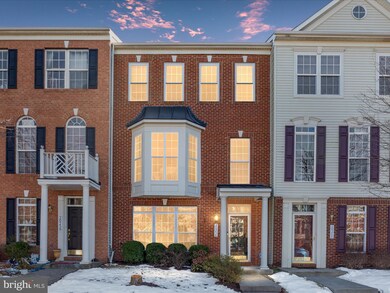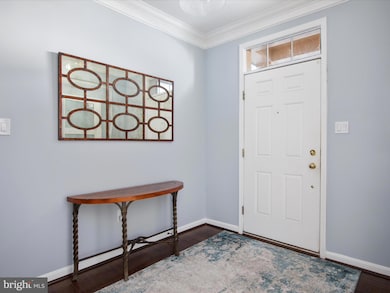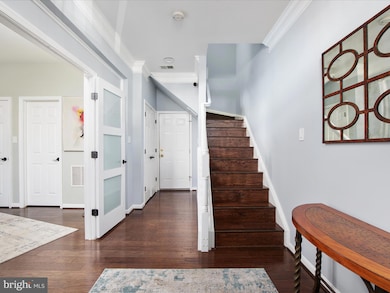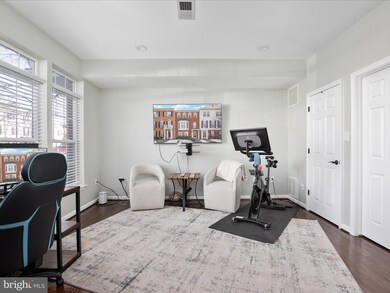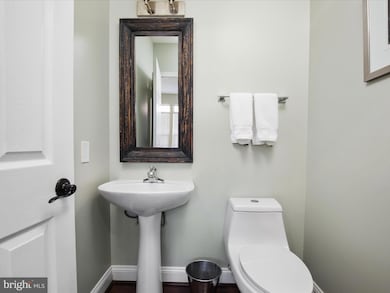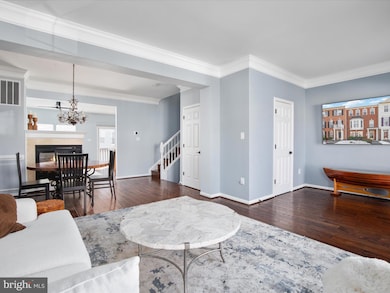
20258 Seneca Square Ashburn, VA 20147
Ashbrook NeighborhoodHighlights
- Open Floorplan
- Colonial Architecture
- Community Pool
- Ashburn Elementary School Rated A
- Wood Flooring
- Den
About This Home
As of February 2025Exquisitely maintained Ashburn townhome beauty close to ONE Loudoun. Gorgeous finishes. Wide plank, distressed, dark, hardwood floors throughout for a luxurious feel. Enter into the spacious, open foyer with beautiful main level office with Double French doors, attached bathroom, and large storage closet; could be used as a bedroom. 2 car finished and painted garage with insulated garage doors, storage racks and extra storage space leads into main level. Upstairs you will be greeted by an inviting, open concept, family room overlooking kitchen, eye catching, peninsula gas fireplace, dining area, and living room with bumpout, gorgeous bay window and tucked half bathroom. Kitchen with stunning island with breakfast bar, ample oak cabinets, shelving and corner china cabinet, lovely subway tile backsplash, double wall ovens and kitchen pantry. Third level leads to bedroom level with spacious primary suite with wall of windows, large walk in closet, primary bathroom with double sinks with raised counters, separate walk in shower, huge soaking tub. Also upstairs are two large, secondary bedrooms, updated hall bathroom and laundry with white oak shelving and black piping for a beautiful finished look. Kitchen appliances 2023. HVAC 2017.
Townhouse Details
Home Type
- Townhome
Est. Annual Taxes
- $5,113
Year Built
- Built in 2005
Lot Details
- 1,742 Sq Ft Lot
- Property is in excellent condition
HOA Fees
- $176 Monthly HOA Fees
Parking
- 2 Car Direct Access Garage
- Parking Storage or Cabinetry
- Rear-Facing Garage
- Garage Door Opener
Home Design
- Colonial Architecture
- Slab Foundation
- Masonry
Interior Spaces
- 2,232 Sq Ft Home
- Property has 3 Levels
- Open Floorplan
- Ceiling height of 9 feet or more
- Ceiling Fan
- Recessed Lighting
- Gas Fireplace
- Double Pane Windows
- Window Treatments
- Sliding Windows
- Window Screens
- French Doors
- Sliding Doors
- Insulated Doors
- Six Panel Doors
- Entrance Foyer
- Family Room Off Kitchen
- Living Room
- Dining Room
- Den
- Storage Room
- Wood Flooring
Kitchen
- Breakfast Area or Nook
- Eat-In Kitchen
- Double Oven
- Cooktop
- Ice Maker
- Dishwasher
- Stainless Steel Appliances
- Kitchen Island
- Disposal
Bedrooms and Bathrooms
- En-Suite Primary Bedroom
- En-Suite Bathroom
- Walk-In Closet
- Soaking Tub
- Walk-in Shower
Laundry
- Washer
- Gas Dryer
Home Security
Utilities
- Forced Air Heating and Cooling System
- Cooling System Utilizes Natural Gas
- Vented Exhaust Fan
- Natural Gas Water Heater
Listing and Financial Details
- Tax Lot 118
- Assessor Parcel Number 057258129000
Community Details
Overview
- Association fees include pool(s), snow removal, trash
- Ashbrook Village Subdivision
Recreation
- Community Playground
- Community Pool
- Jogging Path
Additional Features
- Common Area
- Storm Doors
Map
Home Values in the Area
Average Home Value in this Area
Property History
| Date | Event | Price | Change | Sq Ft Price |
|---|---|---|---|---|
| 02/28/2025 02/28/25 | Sold | $642,000 | +2.7% | $288 / Sq Ft |
| 02/02/2025 02/02/25 | Pending | -- | -- | -- |
| 01/31/2025 01/31/25 | For Sale | $624,900 | -- | $280 / Sq Ft |
Tax History
| Year | Tax Paid | Tax Assessment Tax Assessment Total Assessment is a certain percentage of the fair market value that is determined by local assessors to be the total taxable value of land and additions on the property. | Land | Improvement |
|---|---|---|---|---|
| 2024 | $5,114 | $591,160 | $195,000 | $396,160 |
| 2023 | $4,778 | $546,000 | $190,000 | $356,000 |
| 2022 | $4,572 | $513,720 | $165,000 | $348,720 |
| 2021 | $4,527 | $461,920 | $155,000 | $306,920 |
| 2020 | $4,456 | $430,530 | $135,000 | $295,530 |
| 2019 | $4,384 | $419,530 | $135,000 | $284,530 |
| 2018 | $4,249 | $391,640 | $125,000 | $266,640 |
| 2017 | $4,270 | $379,580 | $125,000 | $254,580 |
| 2016 | $4,351 | $380,000 | $0 | $0 |
| 2015 | $4,209 | $255,850 | $0 | $255,850 |
| 2014 | $4,046 | $235,300 | $0 | $235,300 |
Mortgage History
| Date | Status | Loan Amount | Loan Type |
|---|---|---|---|
| Open | $513,600 | New Conventional | |
| Previous Owner | $290,000 | Stand Alone Refi Refinance Of Original Loan | |
| Previous Owner | $316,000 | New Conventional | |
| Previous Owner | $309,320 | FHA | |
| Previous Owner | $256,000 | New Conventional | |
| Previous Owner | $323,552 | New Conventional |
Deed History
| Date | Type | Sale Price | Title Company |
|---|---|---|---|
| Deed | $642,000 | Landmark Title | |
| Warranty Deed | $320,000 | -- | |
| Special Warranty Deed | $320,000 | -- | |
| Special Warranty Deed | $404,440 | -- |
Similar Homes in Ashburn, VA
Source: Bright MLS
MLS Number: VALO2087368
APN: 057-25-8129
- 20249 Mohegan Dr
- 20396 Oyster Reef Place
- 20299 Mustoe Place
- 44333 Panther Ridge Dr
- 44422 Cruden Bay Dr
- 20324 Newfoundland Square
- 44485 Wolfhound Square
- 44505 Wolfhound Square
- 44603 Wolfhound Square
- 44580 Wolfhound Square
- 20398 Codman Dr
- 44355 Oakmont Manor Square
- 44124 Paget Terrace
- 44454 Maltese Falcon Square
- 20169 Black Horse Square
- 44360 Maltese Falcon Square
- 20439 Codman Dr
- 44430 Adare Manor Square
- 44446 Oakmont Manor Square
- 43943 Louisa Dr
