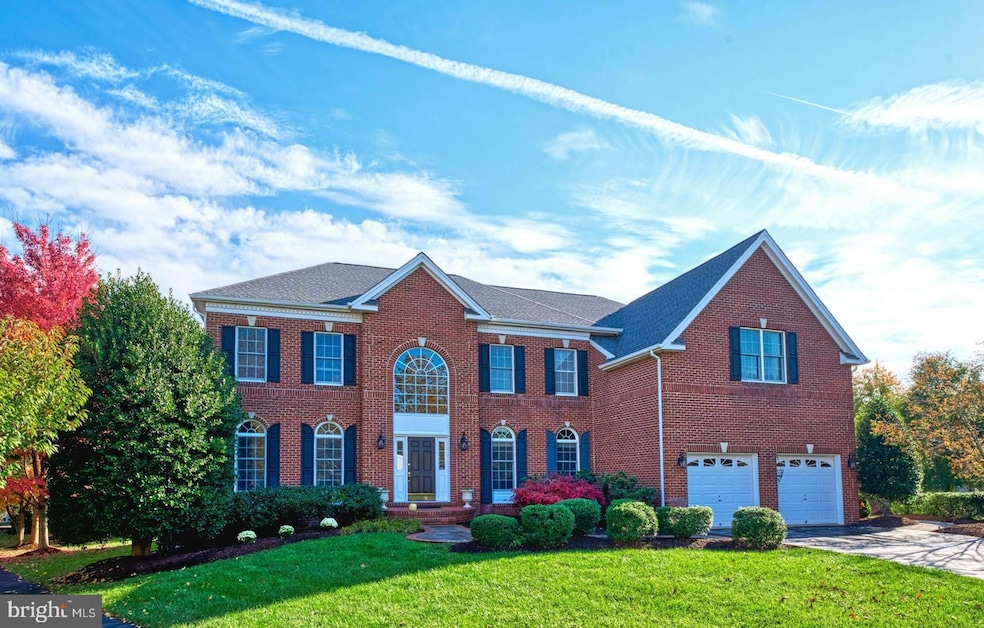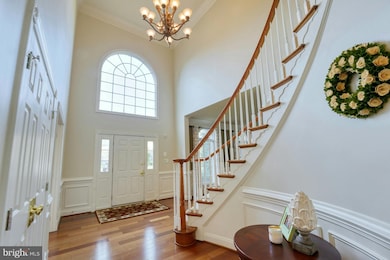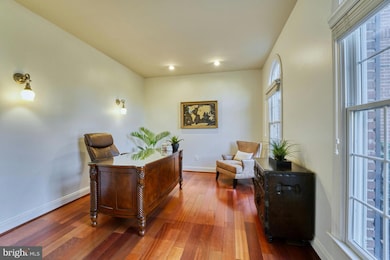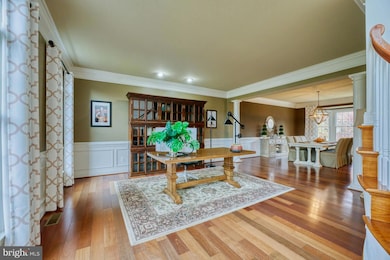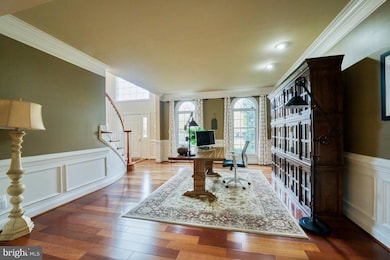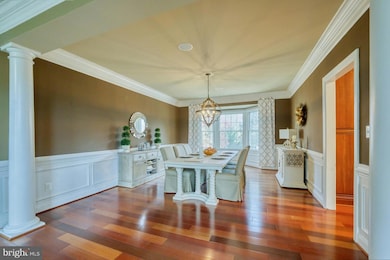
20259 Kentucky Oaks Ct Ashburn, VA 20147
Highlights
- Home Theater
- Eat-In Gourmet Kitchen
- Colonial Architecture
- Newton-Lee Elementary School Rated A
- Gated Community
- Clubhouse
About This Home
As of February 2025Welcome home to this stunning brick front Carlton expanded model on a .34 acre cul-de-sac lot in the prestigious Belmont Country Club community. This home features 5 bedrooms, 5.5 baths, nearly 7000 square feet of living space, upgraded wide plank hardwood flooring, custom paint & upgrades throughout. The grand two story foyer with upgraded chandelier greets you as you enter the home. The large living room / second home office opens to the formal dining room with bay window. The expansive kitchen features upgraded cabinetry, center island & sitting area. The large breakfast room features walls of windows, skylights & access to the rear entertaining space. Grand two-story family room with wall of windows, floor to ceiling stone gas fireplace & dual ceiling fans. Sought after main level guest bedroom / playroom with walk-in closet & private full bath. The main level also features a private home office, mudroom with sink & built-in cabinetry, powder room & rear staircase with new carpet. The upper level primary suite with coffered ceiling, sitting room, large walk-in closet & private bathroom with separate shower & soaking tub. The upper level features three additional spacious bedrooms with ample closet space & two full baths. The open concept finished walk-up lower level is ideal for entertaining with a large recreation room, wet bar, game / pool table area, exercise / gym area, movie / media area, 5th full bath & storage! Private patio overlooks the rear & side yards! Roof replaced in 2021, updates to HVAC systems & more. The monthly HOA Fee includes lawn mowing, high speed internet, cable TV, trash removal, community swimming pool, playground & more. This home is conveniently located nearly local dining, shopping, entertainment & commuter routes.
Home Details
Home Type
- Single Family
Est. Annual Taxes
- $10,633
Year Built
- Built in 2006
Lot Details
- 0.34 Acre Lot
- Cul-De-Sac
- Property is zoned PDH4
HOA Fees
- $352 Monthly HOA Fees
Parking
- 2 Car Attached Garage
- Front Facing Garage
- Garage Door Opener
Home Design
- Colonial Architecture
- Slab Foundation
- Masonry
Interior Spaces
- Property has 3 Levels
- Traditional Floor Plan
- Chair Railings
- Crown Molding
- Ceiling Fan
- Recessed Lighting
- 1 Fireplace
- Entrance Foyer
- Family Room Off Kitchen
- Living Room
- Formal Dining Room
- Home Theater
- Den
- Recreation Room
- Home Gym
- Basement
- Walk-Up Access
Kitchen
- Eat-In Gourmet Kitchen
- Breakfast Room
- Built-In Oven
- Cooktop
- Dishwasher
- Kitchen Island
- Disposal
Flooring
- Wood
- Carpet
Bedrooms and Bathrooms
- En-Suite Bathroom
- Walk-In Closet
- Soaking Tub
- Bathtub with Shower
Laundry
- Laundry on main level
- Dryer
- Washer
Outdoor Features
- Patio
Schools
- Newton-Lee Elementary School
- Belmont Ridge Middle School
- Riverside High School
Utilities
- Forced Air Heating and Cooling System
- Natural Gas Water Heater
Listing and Financial Details
- Assessor Parcel Number 115296013000
Community Details
Overview
- $2,500 Capital Contribution Fee
- Association fees include cable TV, common area maintenance, high speed internet, lawn care front, lawn care rear, lawn care side, pool(s), snow removal, trash
- $129 Other Monthly Fees
- Built by Toll Brothers
- Belmont Country Club Subdivision, Carlton Expanded Floorplan
Amenities
- Common Area
- Clubhouse
Recreation
- Golf Course Membership Available
- Tennis Courts
- Community Basketball Court
- Community Playground
- Community Pool
- Jogging Path
Security
- Gated Community
Map
Home Values in the Area
Average Home Value in this Area
Property History
| Date | Event | Price | Change | Sq Ft Price |
|---|---|---|---|---|
| 02/28/2025 02/28/25 | Sold | $1,565,000 | -1.9% | $224 / Sq Ft |
| 01/10/2025 01/10/25 | For Sale | $1,595,000 | -- | $228 / Sq Ft |
Tax History
| Year | Tax Paid | Tax Assessment Tax Assessment Total Assessment is a certain percentage of the fair market value that is determined by local assessors to be the total taxable value of land and additions on the property. | Land | Improvement |
|---|---|---|---|---|
| 2024 | $10,634 | $1,229,310 | $362,700 | $866,610 |
| 2023 | $10,691 | $1,221,790 | $362,700 | $859,090 |
| 2022 | $10,027 | $1,126,620 | $262,700 | $863,920 |
| 2021 | $8,721 | $889,910 | $247,700 | $642,210 |
| 2020 | $8,653 | $836,010 | $247,700 | $588,310 |
| 2019 | $8,750 | $837,300 | $247,700 | $589,600 |
| 2018 | $9,207 | $848,560 | $232,700 | $615,860 |
| 2017 | $9,557 | $849,480 | $232,700 | $616,780 |
| 2016 | $9,917 | $866,150 | $0 | $0 |
| 2015 | $9,391 | $594,660 | $0 | $594,660 |
| 2014 | $8,846 | $533,230 | $0 | $533,230 |
Mortgage History
| Date | Status | Loan Amount | Loan Type |
|---|---|---|---|
| Open | $180,000 | New Conventional | |
| Open | $1,252,000 | New Conventional | |
| Previous Owner | $631,500 | Stand Alone Refi Refinance Of Original Loan | |
| Previous Owner | $80,000 | Credit Line Revolving | |
| Previous Owner | $633,300 | New Conventional | |
| Previous Owner | $625,500 | New Conventional | |
| Previous Owner | $161,500 | Credit Line Revolving | |
| Previous Owner | $832,815 | New Conventional |
Deed History
| Date | Type | Sale Price | Title Company |
|---|---|---|---|
| Deed | $1,565,000 | First American Title | |
| Special Warranty Deed | $1,041,019 | -- |
Similar Homes in Ashburn, VA
Source: Bright MLS
MLS Number: VALO2085900
APN: 115-29-6013
- 20415 Trails End Terrace
- 20385 Belmont Park Terrace Unit 117
- 20121 Whistling Straits Place
- 43537 Graves Ln
- 20119 Muirfield Village Ct
- 20050 Muirfield Village Ct
- 43295 Rush Run Terrace
- 20039 Northville Hills Terrace
- 20153 Valhalla Square
- 43260 Clifton Terrace
- 20136 Valhalla Square
- 43233 Stillforest Terrace
- 43751 Castle Pines Terrace
- 20331 Susan Leslie Dr
- 43183 Buttermere Terrace
- 43228 Brookford Square
- 20069 Forest Farm Ln
- 20562 Wildbrook Ct
- 20422 Stonehill Ct
- 19899 Naples Lakes Terrace
