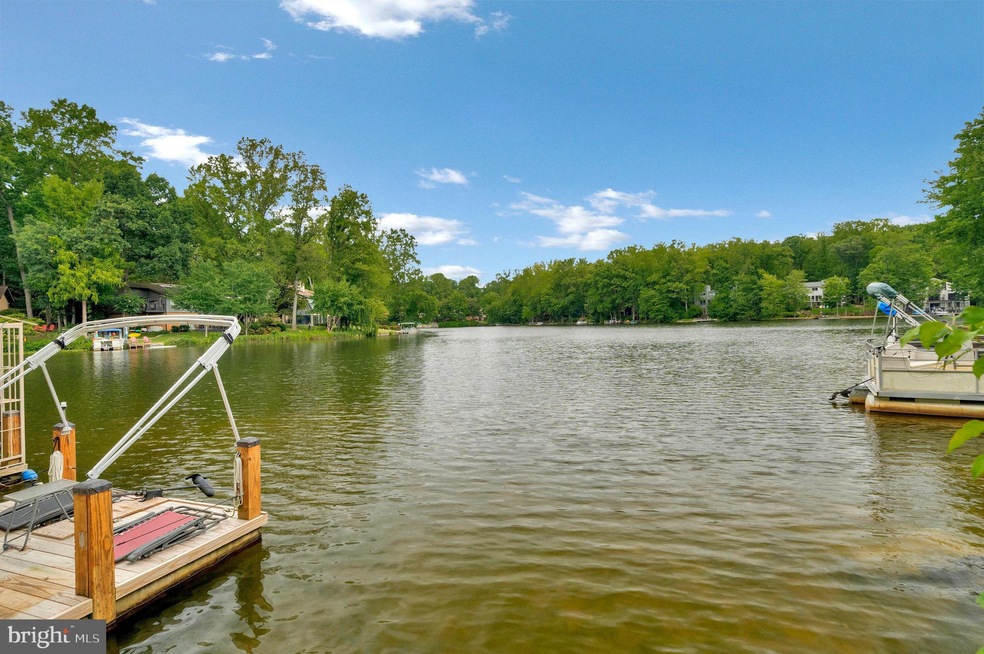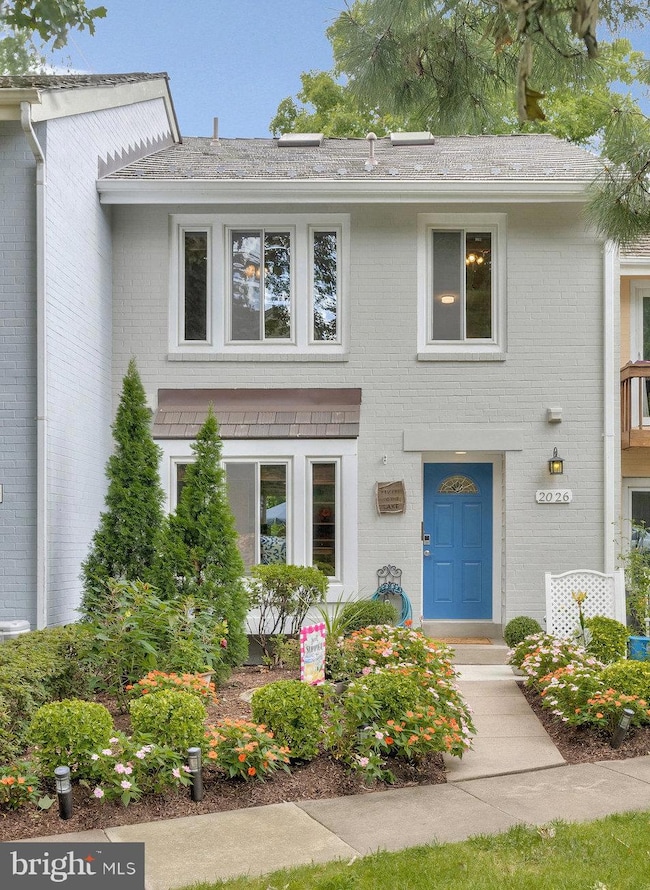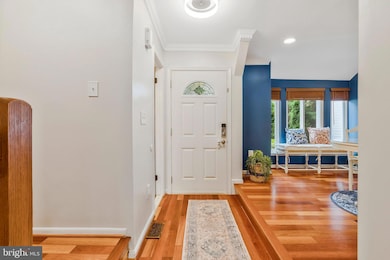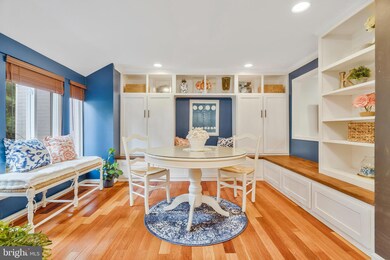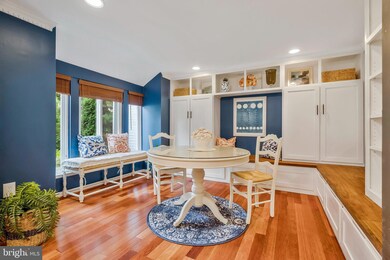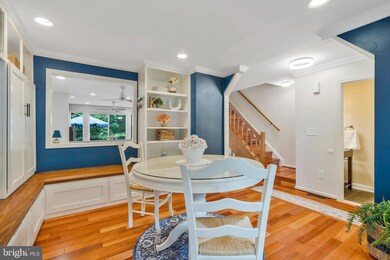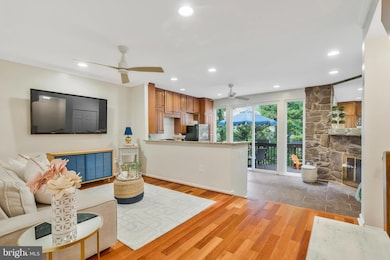
2026 Chadds Ford Dr Reston, VA 20191
Highlights
- Home fronts navigable water
- Canoe or Kayak Water Access
- Lake View
- Terraset Elementary Rated A-
- Fishing Allowed
- Lake Privileges
About This Home
As of January 2025Step into this rare 4 level 3-bed, 2.5-bath + loft townhome, nestled lakeside in the heart of Reston. As you approach the front of the home, the lush, meticulously maintained landscaping welcomes you with its vibrant blooms & greenery. Upon entering, you're greeted by a warm & inviting dining area, complete with custom built-ins that effortlessly blend style & functionality. This space, versatile enough to double as a cozy living or sitting area, is perfect for intimate gatherings or quiet evenings at home. As you continue through the home, the family room beckons, seamlessly flowing into a kitchen designed for both beauty & practicality. With ample cabinet & counter space, this kitchen is a dream for any culinary enthusiast. The cozy wood-burning fireplace just off the kitchen is the perfect spot to unwind on chilly evenings. Imagine starting your day with a cup of coffee, sitting on the back deck, & taking in the stunning lake views that stretch out before you—accessible directly from the kitchen.
Venture upstairs to the spacious primary suite, where tranquility awaits. The generous size of the suite is complemented by an amazing loft space, an ideal retreat that the previous homeowners utilized as a home office. The beautifully updated en-suite bath offers a spa-like experience. Two additional bedrooms on the upper level share a full hall bath, providing comfort & convenience for family & guests alike.
The lower level of this home is where the magic of entertaining comes to life. A spacious recreation area, complete with a wet bar, invites you to host gatherings with ease. The laundry room can be found on the lower level, as well as the rough-in plumbing for a bathroom. The walkout to the outdoor paver patio offers yet another serene spot to enjoy the outdoors, with the lake providing a picturesque backdrop for your get-togethers. Located just minutes from the vibrant shopping & dining options at Reston Town Center, and within close proximity to Reston Golf Course and the Wiehle Metro Station, this home offers the perfect blend of lakeside living and urban convenience. Welcome home to a place where every day feels like a getaway!
Townhouse Details
Home Type
- Townhome
Est. Annual Taxes
- $8,290
Year Built
- Built in 1978
Lot Details
- 1,400 Sq Ft Lot
- Home fronts navigable water
HOA Fees
- $142 Monthly HOA Fees
Home Design
- Traditional Architecture
- Brick Exterior Construction
- Slab Foundation
Interior Spaces
- Property has 4 Levels
- 2 Fireplaces
- Lake Views
- Walk-Out Basement
Bedrooms and Bathrooms
- 3 Bedrooms
Parking
- Assigned parking located at #61 & 62
- On-Street Parking
- 2 Assigned Parking Spaces
Outdoor Features
- Canoe or Kayak Water Access
- Property is near a lake
- Electric Motor Boats Only
- Lake Privileges
Schools
- Terraset Elementary School
- Hughes Middle School
- South Lakes High School
Utilities
- Central Heating and Cooling System
- Electric Water Heater
Listing and Financial Details
- Tax Lot 43
- Assessor Parcel Number 0262 12010043
Community Details
Overview
- Association fees include common area maintenance, pier/dock maintenance, pool(s), trash, snow removal
- $68 Other Monthly Fees
- Reston Association & Chadds Ford Cluster HOA
- Reston Subdivision
Recreation
- Tennis Courts
- Community Basketball Court
- Community Playground
- Community Pool
- Fishing Allowed
- Bike Trail
Pet Policy
- Pets Allowed
Map
Home Values in the Area
Average Home Value in this Area
Property History
| Date | Event | Price | Change | Sq Ft Price |
|---|---|---|---|---|
| 01/03/2025 01/03/25 | Sold | $725,000 | 0.0% | $328 / Sq Ft |
| 12/07/2024 12/07/24 | Price Changed | $725,000 | -4.6% | $328 / Sq Ft |
| 11/06/2024 11/06/24 | Price Changed | $759,900 | -2.6% | $344 / Sq Ft |
| 10/01/2024 10/01/24 | Price Changed | $779,900 | -2.4% | $353 / Sq Ft |
| 09/18/2024 09/18/24 | Price Changed | $799,000 | -3.2% | $362 / Sq Ft |
| 09/06/2024 09/06/24 | For Sale | $825,000 | +57.1% | $373 / Sq Ft |
| 07/07/2015 07/07/15 | Sold | $525,000 | -3.7% | $256 / Sq Ft |
| 05/01/2015 05/01/15 | Pending | -- | -- | -- |
| 04/03/2015 04/03/15 | For Sale | $545,000 | -- | $266 / Sq Ft |
Tax History
| Year | Tax Paid | Tax Assessment Tax Assessment Total Assessment is a certain percentage of the fair market value that is determined by local assessors to be the total taxable value of land and additions on the property. | Land | Improvement |
|---|---|---|---|---|
| 2024 | $8,289 | $687,610 | $206,000 | $481,610 |
| 2023 | $7,846 | $667,480 | $206,000 | $461,480 |
| 2022 | $7,106 | $596,910 | $206,000 | $390,910 |
| 2021 | $6,607 | $541,320 | $194,000 | $347,320 |
| 2020 | $6,395 | $519,670 | $194,000 | $325,670 |
| 2019 | $6,248 | $507,740 | $188,000 | $319,740 |
| 2018 | $5,688 | $494,600 | $183,000 | $311,600 |
| 2017 | $5,732 | $474,490 | $169,000 | $305,490 |
| 2016 | $5,722 | $474,640 | $169,000 | $305,640 |
| 2015 | $5,417 | $465,740 | $169,000 | $296,740 |
| 2014 | $5,059 | $435,940 | $156,000 | $279,940 |
Mortgage History
| Date | Status | Loan Amount | Loan Type |
|---|---|---|---|
| Open | $580,000 | New Conventional | |
| Closed | $580,000 | New Conventional | |
| Previous Owner | $219,000 | Credit Line Revolving | |
| Previous Owner | $469,000 | New Conventional | |
| Previous Owner | $108,458 | Non Purchase Money Mortgage | |
| Previous Owner | $417,000 | New Conventional | |
| Previous Owner | $394,294 | VA | |
| Previous Owner | $414,120 | VA |
Deed History
| Date | Type | Sale Price | Title Company |
|---|---|---|---|
| Deed | $725,000 | Community Title | |
| Deed | $725,000 | Community Title | |
| Warranty Deed | $525,000 | -- | |
| Warranty Deed | $430,000 | -- |
Similar Homes in Reston, VA
Source: Bright MLS
MLS Number: VAFX2198976
APN: 0262-12010043
- 2032 Swans Neck Way
- 2020 Turtle Pond Dr
- 2006 Turtle Pond Dr
- 2013 Turtle Pond Dr
- 2029 Lakebreeze Way
- 1941 Upper Lake Dr
- 11310 Harborside Cluster
- 11303 Harborside Cluster
- 11184 Silentwood Ln
- 2102 Whisperwood Glen Ln
- 2020 Headlands Cir
- 1955 Winterport Cluster
- 11272 Harbor Ct Unit 1272
- 11506 Purple Beech Dr
- 11562 Rolling Green Ct Unit 200
- 11557 Rolling Green Ct Unit 100-A
- 11608 Windbluff Ct Unit 7/007B2
- 11610 Windbluff Ct Unit 7/ 7B1
- 11122 Lakespray Way
- 11530 Ivy Bush Ct
