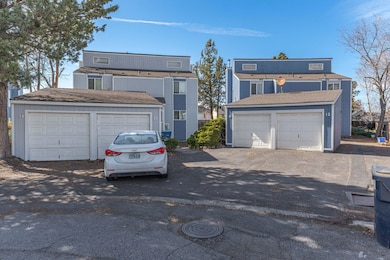2026 NE Neil Way Bend, OR 97701
Mountain View NeighborhoodEstimated payment $7,665/month
Highlights
- Deck
- No HOA
- Linen Closet
- Traditional Architecture
- Neighborhood Views
- Bathtub with Shower
About This Home
Situated on the highly sought-after NE side, this 4-plex offers great rental potential with refreshed exteriors and recent property upgrades. Each spacious unit features 2 beds, 1.5 baths, and 1,046 sq. ft. of living space spread across two levels. Enjoy private rear decks, cozy wood stoves, and convenient in-unit washer and dryer hookups. The lower level includes a functional kitchen, living room, half bath, and ample storage. Upstairs, you'll find two bedrooms, a full bath, and a laundry closet. The property also includes detached garage/storage space and a semi-private green space with mature trees. Units vary in finishes. Just minutes from top amenities like Pine Nursery Park, Pilot Butte, the Forum shopping center, food truck lots and new restaurants, Costco, and the hospital. This property can be sold individually or as part of a package with 2025 & 2026 NE Neil Way. Contact the listing broker for financial details and package options.
Property Details
Home Type
- Multi-Family
Est. Annual Taxes
- $6,586
Year Built
- Built in 1978
Lot Details
- 0.27 Acre Lot
- 1 Common Wall
- Landscaped
- Level Lot
Home Design
- Quadruplex
- Traditional Architecture
- Stem Wall Foundation
- Frame Construction
- Composition Roof
- Concrete Perimeter Foundation
Interior Spaces
- 2-Story Property
- Wood Burning Fireplace
- Living Room with Fireplace
- Neighborhood Views
Kitchen
- Oven
- Dishwasher
- Laminate Countertops
- Disposal
Flooring
- Carpet
- Laminate
- Vinyl
Bedrooms and Bathrooms
- Linen Closet
- Walk-In Closet
- Bathtub with Shower
Home Security
- Carbon Monoxide Detectors
- Fire and Smoke Detector
Parking
- Driveway
- On-Street Parking
Outdoor Features
- Deck
Schools
- Ensworth Elementary School
- Pilot Butte Middle School
- Mountain View Sr High School
Utilities
- No Cooling
- Heating System Uses Wood
- Baseboard Heating
- Hot Water Circulator
- Water Heater
Community Details
- No Home Owners Association
- 4 Units
- Holliday Park Subdivision
Listing and Financial Details
- Assessor Parcel Number 100371
- Tax Block 1
Map
Home Values in the Area
Average Home Value in this Area
Tax History
| Year | Tax Paid | Tax Assessment Tax Assessment Total Assessment is a certain percentage of the fair market value that is determined by local assessors to be the total taxable value of land and additions on the property. | Land | Improvement |
|---|---|---|---|---|
| 2024 | $6,586 | $393,370 | -- | -- |
| 2023 | $6,106 | $381,920 | $0 | $0 |
| 2022 | $5,696 | $360,000 | $0 | $0 |
| 2021 | $5,705 | $349,520 | $0 | $0 |
| 2020 | $5,412 | $349,520 | $0 | $0 |
| 2019 | $5,262 | $339,340 | $0 | $0 |
| 2018 | $5,113 | $329,460 | $0 | $0 |
| 2017 | $4,963 | $319,870 | $0 | $0 |
| 2016 | $4,733 | $310,560 | $0 | $0 |
| 2015 | $4,602 | $301,520 | $0 | $0 |
| 2014 | $4,452 | $292,740 | $0 | $0 |
Property History
| Date | Event | Price | Change | Sq Ft Price |
|---|---|---|---|---|
| 03/28/2025 03/28/25 | For Sale | $1,275,000 | -- | $305 / Sq Ft |
Deed History
| Date | Type | Sale Price | Title Company |
|---|---|---|---|
| Warranty Deed | $310,500 | First Amer Title Ins Co Or |
Mortgage History
| Date | Status | Loan Amount | Loan Type |
|---|---|---|---|
| Open | $350,000 | New Conventional | |
| Closed | $248,400 | Negative Amortization |
Source: Southern Oregon MLS
MLS Number: 220198328
APN: 100371
- 2025 NE Neil Way
- 2011 NE Neil Way
- 2101 NE Holliday Ave
- 2052 NE Ancestry Ct
- 1929 NE Cobble Creek Ave
- 2523 NE Purcell Blvd
- 2560 NE Purcell Blvd
- 2572 NE Purcell Blvd
- 2574 NE Robinson St
- 1765 NE Sonya Ct
- 1801 NE Purcell Blvd Unit 16
- 1801 NE Purcell Blvd Unit 7
- 2238 NE Wintergreen Dr
- 2515 NE Wintergreen Dr
- 1967 NE Cliff Dr
- 2432 NE Crocus Way
- 2131 NE Wells Acres Rd
- 2241 NE Hyatt Ct
- 2380 NE Crocus Way
- 2217 NE Wells Acres Rd







