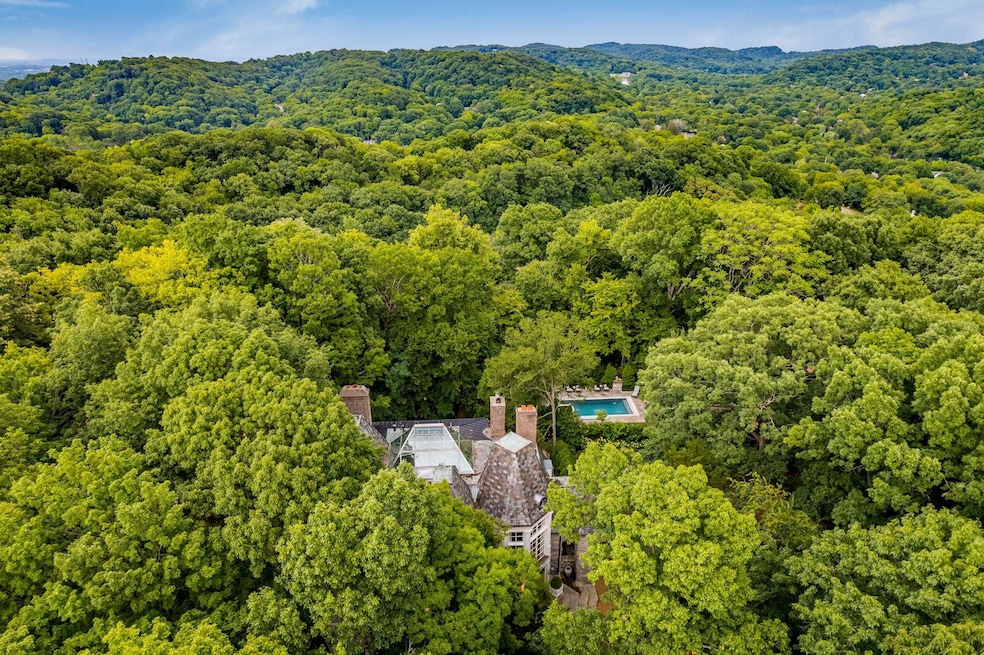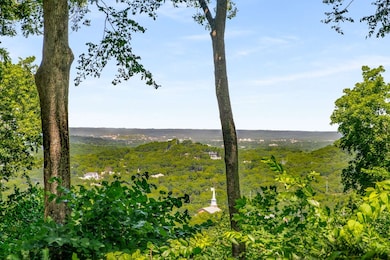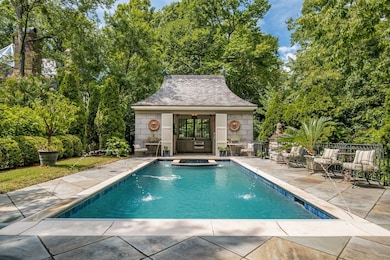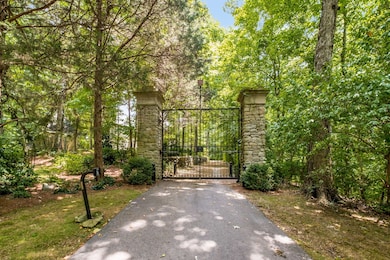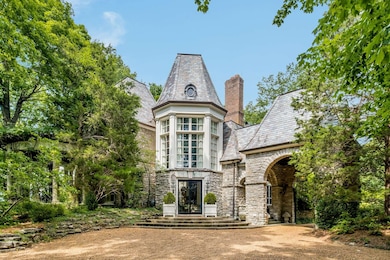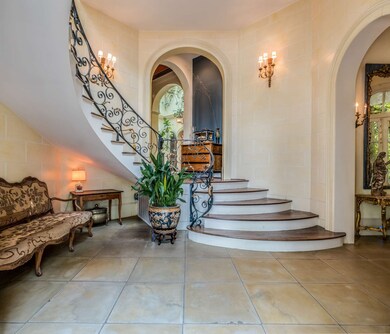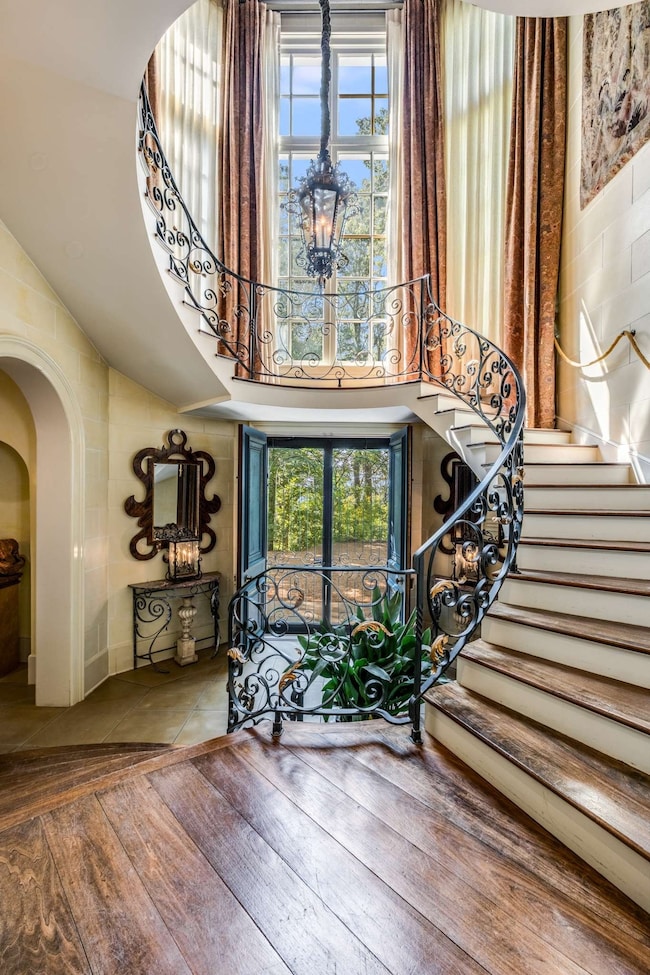
2026 Priest Rd Nashville, TN 37215
Otter Creek NeighborhoodHighlights
- In Ground Pool
- City View
- Wooded Lot
- Percy Priest Elementary School Rated A-
- 8.52 Acre Lot
- Marble Flooring
About This Home
As of September 2024HIDDEN in the HEART OF FOREST HILLS,“Cote Foret” is a ONE OF A KIND stone masterpiece sitting majestically atop a private 8.52 ACRE HILLTOP w/ breathtaking views of the city in a park like setting. This gorgeous home is for the discerning Buyer w/ exquisite taste & an appreciation for unequaled old world ambiance, design, detail & craftsmanship. This magical property is nestled amongst the trees & offers a perfect blend of timeless architectural styles emulating those of grand European country estates. An Atrium is the focal point of the grand living spaces. Marble Kitchen. 3rd floor ideal for studio/bonus/office. Wine room. Resort like living w/ heated pool & pool house. Inviting screen porch. Multiple French doors to Spectacular Pergola & stone terraces...OUTDOOR LIVING AT ITS BEST. High ceilings throughout. 10 Fireplaces. 3 car garage. A rare offering of ultimate privacy yet just minutes from restaurants, shopping, entertainment and schools.
Last Agent to Sell the Property
Fridrich & Clark Realty Brokerage Phone: 6154295182 License # 200323

Home Details
Home Type
- Single Family
Est. Annual Taxes
- $27,912
Year Built
- Built in 1984
Lot Details
- 8.52 Acre Lot
- Wooded Lot
Parking
- 3 Car Garage
- Garage Door Opener
Property Views
- City
- Bluff
Home Design
- Slate Roof
- Stone Siding
Interior Spaces
- Property has 3 Levels
- Wet Bar
- 9 Fireplaces
- Wood Burning Fireplace
- Gas Fireplace
- Storage
- Security Gate
- Finished Basement
Kitchen
- Freezer
- Dishwasher
- Disposal
Flooring
- Wood
- Carpet
- Marble
Bedrooms and Bathrooms
- 4 Bedrooms
- Walk-In Closet
Outdoor Features
- In Ground Pool
- Screened Deck
- Covered patio or porch
- Outdoor Storage
Schools
- Percy Priest Elementary School
- John Trotwood Moore Middle School
- Hillsboro Comp High School
Utilities
- Cooling Available
- Central Heating
- Septic Tank
Community Details
- No Home Owners Association
- Forest Hills Subdivision
Listing and Financial Details
- Assessor Parcel Number 14412002800
Map
Home Values in the Area
Average Home Value in this Area
Property History
| Date | Event | Price | Change | Sq Ft Price |
|---|---|---|---|---|
| 09/12/2024 09/12/24 | Sold | $7,000,000 | -20.5% | $934 / Sq Ft |
| 07/18/2024 07/18/24 | Pending | -- | -- | -- |
| 11/04/2023 11/04/23 | For Sale | $8,800,000 | -- | $1,174 / Sq Ft |
Tax History
| Year | Tax Paid | Tax Assessment Tax Assessment Total Assessment is a certain percentage of the fair market value that is determined by local assessors to be the total taxable value of land and additions on the property. | Land | Improvement |
|---|---|---|---|---|
| 2024 | $24,540 | $839,825 | $244,925 | $594,900 |
| 2023 | $24,540 | $839,825 | $244,925 | $594,900 |
| 2022 | $24,540 | $839,825 | $244,925 | $594,900 |
| 2021 | $24,800 | $839,825 | $244,925 | $594,900 |
| 2020 | $26,048 | $687,650 | $189,375 | $498,275 |
| 2019 | $18,945 | $687,650 | $189,375 | $498,275 |
| 2018 | $18,945 | $687,650 | $189,375 | $498,275 |
| 2017 | $18,945 | $687,650 | $189,375 | $498,275 |
| 2016 | $24,191 | $616,500 | $148,650 | $467,850 |
| 2015 | $24,191 | $616,500 | $148,650 | $467,850 |
| 2014 | $24,191 | $616,500 | $148,650 | $467,850 |
Deed History
| Date | Type | Sale Price | Title Company |
|---|---|---|---|
| Warranty Deed | $7,000,000 | Rudy Title | |
| Interfamily Deed Transfer | -- | None Available |
Similar Homes in the area
Source: Realtracs
MLS Number: 2588671
APN: 144-12-0-028
- 5899 E Ashland Dr
- 5899 Willshire Dr
- 1810 Tyne Blvd
- 2000 Otter Creek Rd
- 1718 Otter Creek Rd
- 3 Annandale
- 0 Kenesaw Dr Unit RTC2808745
- 1445 Beddington Park
- 1433 Beddington Park
- 1420 Beddington Park
- 1145 Balbade Dr
- 400 Oakleigh Hill
- 6115 Hillsboro Pike
- 6014 Sherwood Ct
- 35 Annandale
- 6113 Montcrest Dr
- 5940 Robert e Lee Dr
- 1857 Laurel Ridge Dr
- 6120 Hillsboro Pike
- 6005 Kenwood Dr
